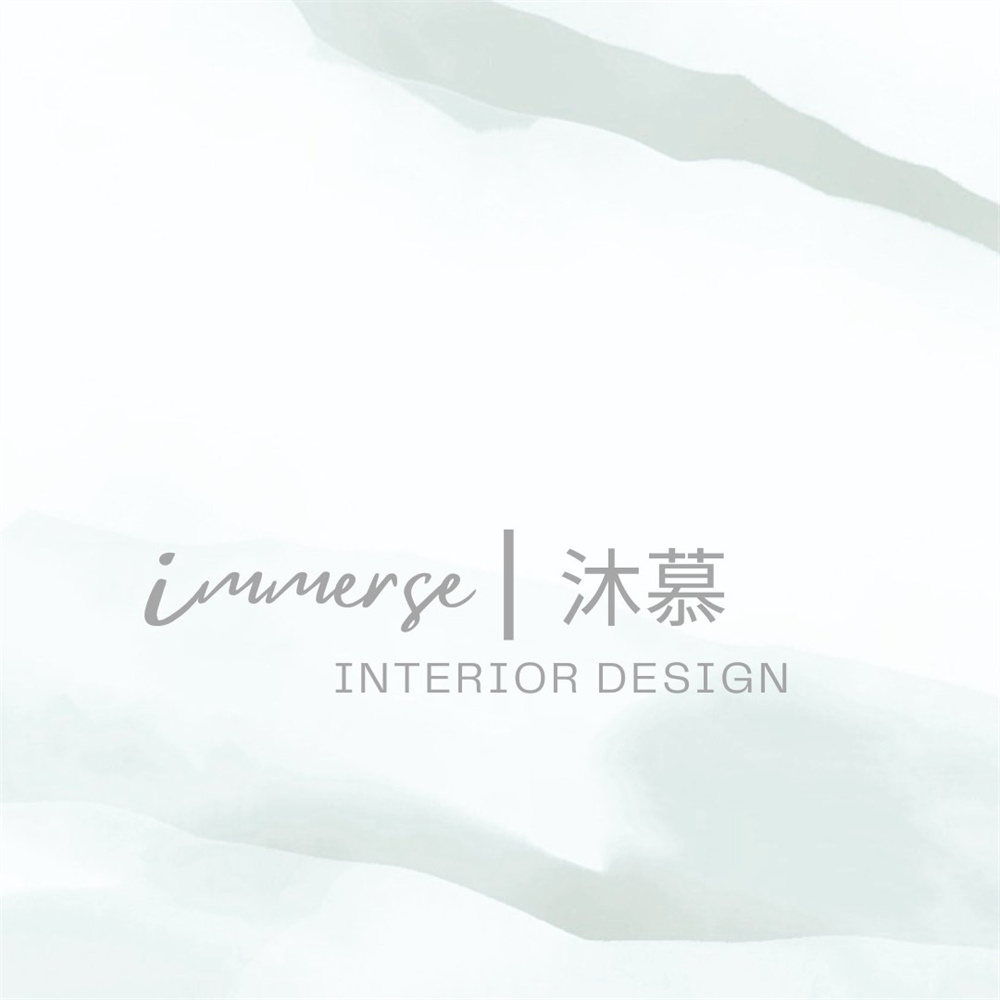- 2024 Pioneer Award Prize
- From Residential Space
Slope. Extension
Project Description
In the 18-ping residence, the closed floor plan is transformed into an open and flexible layout, providing a generous visual depth that balances functionality and aesthetics.
The limitation of the horizontal and vertical axes in the base gives a confined feeling. To make the space feel open and spacious, the ceiling, flooring and cabinets are extended with sloped surfaces, diagonal lines and beveled corners. The slopes run through the living room to the multi-functional area. After breaking away from the framework of a traditional interior design, the style of space is redirected, and the sense of space is increased.
The change in flooring material leads the way to the living room, and the wood flooring is laid in a diagonal direction along the axis of the residence. Unlike a square-shaped cabinet, the cabinet’s corners are intended inward diagonally to give a brighter and more open vista view after entering the door in the entryway. On the clean white main wall, the structural columns are wrapped with lines and bevels. Furthermore, a wall lamp is embedded in the deliberately carved small hole, adding warmth to the pure base without the slightest feeling of incongruity. Due to the lack of wall behind the sofa and the fixed desk, the space gives you more flexibility as you can easily move furniture depending on the mood and the situation to live life freely. The 70cm low beam is wrapped by the lower part of the sloped ceiling, but the height remains the same in the study room and multi-functional area. The differences in height draw the eye upward and create an inherent visual tension on several different layers.
In the multi-functional area, the flexible sliding folding door gives more flexibility. It is a place for the homeowner to exercise and can also accommodate overnight visitors. The study room is connected to the kitchen with glass as the medium between the two. Thanks to its light-transmitting properties, glass allows light to enter without casting shadows and can also conceal a messy kitchen. To unobtrusively echo the stalwart personality of the homeowner, who is an engineer and continues the main tone of grayscale space, the rolled glass is surrounded by a stainless-steel frame.
In the master bedroom, a black belt integrates the TV in the middle of the olive-green wall, turning the TV into an invisible presence without ruining the neatness of the view. Walls with rounded edges along with rounded lines lead to a smooth visual flow. Hiding cable trunking in the corner of the space not only is essential to the home’s functionality but also creates a simple and almost invisible appearance. The 80cm wide structural beam spans above the bedroom window. To prevent people from feeling oppressive overhead with a short beam, three slanted panels are stacked on top of each other. In the superposition of layers, the presence of the beams is eliminated, and again space is visually enlarged. Indirect light fixtures are buried at the junction of the slanted panels. The soft light diffuses gradually in different dimensions, adding warmth and cultivating a relaxing ambience for sleep.
The grayscale coating is hand applied to provide a rustic atmosphere. The coating can absorb moisture, remove odors, and eliminate harmful substances. The residence is equipped with energy recovery ventilator system that helps to protect the environment and reduce carbon emissions.

