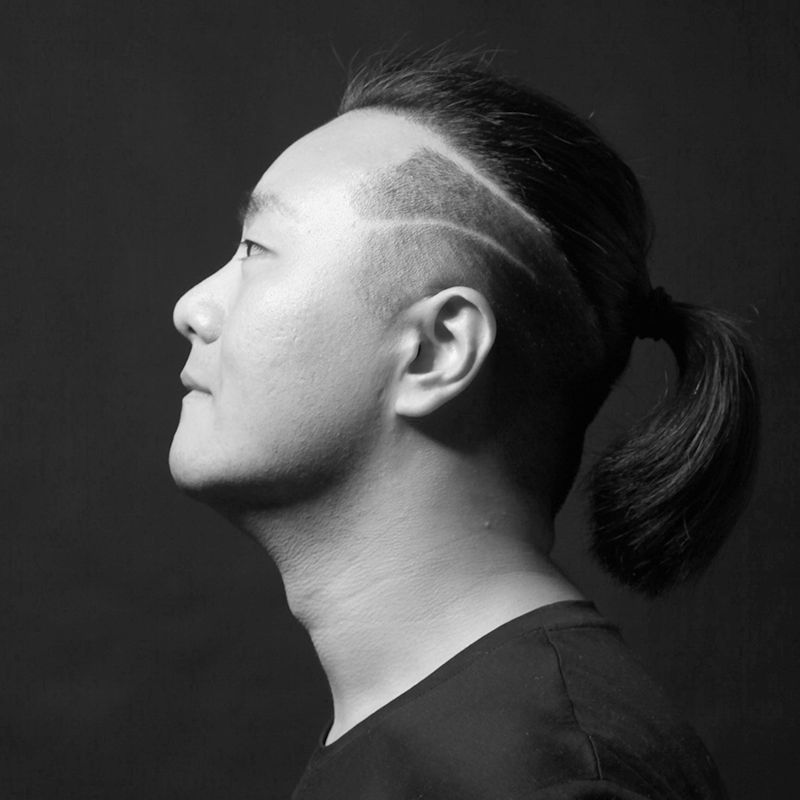- 2021 Pioneer Prize
- From Hotel Club
PU SHINE
Projet Description
Jinfo Mountain is located in Nanchuan District, Chongqing City. Jinfo Mountain is also known as Jinshan and Jiudi Mountain in ancient times. It is the main peak of the Dalou Mountains. Established 260 million years ago, there are three wonders of karst world natural heritage, biodiversity, and Buddhist culture. In 2013, it was approved as a 5A national scenic spot. Puxiang hotel and nature coexist with each other, between the cliffs, the macaques play among them, the winding path leads to the depths of the valley, the mountains and streams are surrounded by clouds and mist, which creates a sense of mystery, creating the ultimate tranquility of Zen.
Puxiang Hotel upholds Buddhism and Taoism and treats guests with "Zen", which is intended to regulate the body and mind of tired guests, cleanse the inner complexity, and calm the mind.
We shape light and shadow, space and matter. The hotel building is a long strip based on the surrounding environment. It is built with high and low fields and cottages, small bridges and flowing water based on the mountains and streams, creating a pure, peaceful and profound sense of space. With the blue tiles and white walls, the simple and elegant door head first catches the eye. There are lush pines and cypresses planted at the door, and the sun shines on the wall through the cracks of the fine leaves, swaying. The hand-made matte hammered wood grain copper plates decorated everywhere bring a warm texture to the clean space. The bathroom is wrapped in black basalt, combined with minimalist techniques and natural elements. The same color and texture form a seamless connection between the ground and the wall, which is extremely unified.
We look forward to the design with a close-to-human scale, knowing the interior and exterior, material details, and features, perfection, and surprises to the occupants. We hope that every guest who comes here can remove the burden and shackles and return to their original heart.
室内设计师: 刘
敏(重庆奇墨建筑咨询设计有限公司)
从业时间 20年
公司地址:重庆渝中区石油路160号万科中心4栋44-8
注册高级室内建筑师
毕业院校:重庆建筑大学
马蒂亚斯国际设计学院(视觉设计高级研修班)
青年设计师俱乐部理事
重庆室内设计商会会员
CIID 中国建筑学会室内设计分会十九专委会 会员
HKIDA 香港室内设计师协会 专业会员
工作简历:
2001年-2002年: 台湾腾皇装饰 | 主任设计师
2002.07-2003.07: 重庆饰觉色装饰 丨设计师
2003.07-2004.07: 台湾腾皇装饰重庆分公司 丨主任设计师
2003.07-2005.11:
重庆金饰源装饰 丨设计总监
2005.11-2007.12: 重庆根据地装饰 丨设计部经理兼设计总监
2007.12-2010.12: 重庆千万间装饰 丨企业股东兼设计总监
2009年至今: 联合设计师事务所 | 合伙人兼主案设计师
重庆奇墨建筑咨询设计有限公司 | 创始人兼设计总监
获奖荣誉:
2019年 意大利A+设计银奖
2019年 《艾特奖》酒店空间设计优秀奖
2019年 淘宝神人*躺平设计大赛年度优秀设计师
2018年 台湾《桃鼎奖》餐饮空间类铜奖
2018年 《金堂奖》年度优秀酒店空间设计
2018年 《红棉》中国设计奖
2018年 最美雅奢空间设计奖
2018年 上海国际室内设计节“金外滩奖”(最佳餐饮空间奖)
2018年《喜舍杯》年度优秀别墅设计奖
2017-2018年(40UNDER40中国设计杰出青年)
2017年 《居然设计家杯》别墅空间最佳人气奖
2017年 台湾《六艺奖》年度十佳商业空间奖
2017年 新加坡室内设计大赛“SIDA CONCEPT”优秀作品奖
2017年 APSDA亚太空间设计大奖赛展览空间类二等奖
2017年 APSDA亚太空间设计大奖赛餐饮空间类二等奖
2017年 APSDA亚太空间设计大奖赛住宅空间类二等奖
2017年 《艾特奖》入围奖
2016年 《艾特奖》入围奖
2016年 亚太空间设计大奖赛 二等奖(餐饮类、展陈类、住宅类)
2016年 《金堂奖》中国室内设计年度评选 年度优秀别墅空间设计
2015年 《金堂奖》中国室内设计年度评选 年度优秀餐饮空间设计
2014年 《艾特奖》入围奖
2013年 《金堂奖》中国室内设计年度评选 年度优秀餐饮空间设计
2013年 《艾特奖》入围奖
2013年 《筑巢奖》优秀奖
2013年 别墅洋房设计大奖 年度优秀作品
2012年 风尚《渝报》重庆首席室内设计师
2012年 《金堂奖》最具商业价值公共空间优秀作品
2012年 《金堂奖》最具商业价值娱乐空间优秀作品
2012年 别墅洋房设计大奖 年度优秀设计师
2012年 别墅洋房设计大奖 年度优秀作品
2009年 《TOP装潢世界》重庆十大新锐室内设计师
2002年 重庆市首届装饰设计师作品大赛(优秀作品奖)

