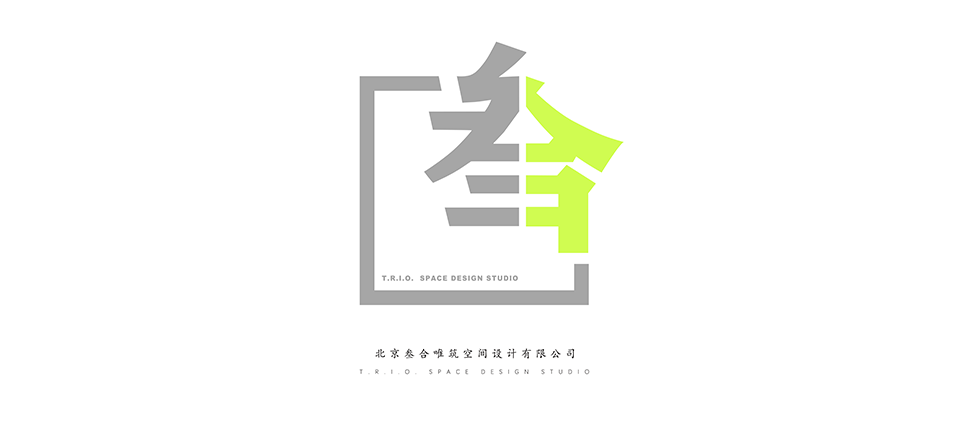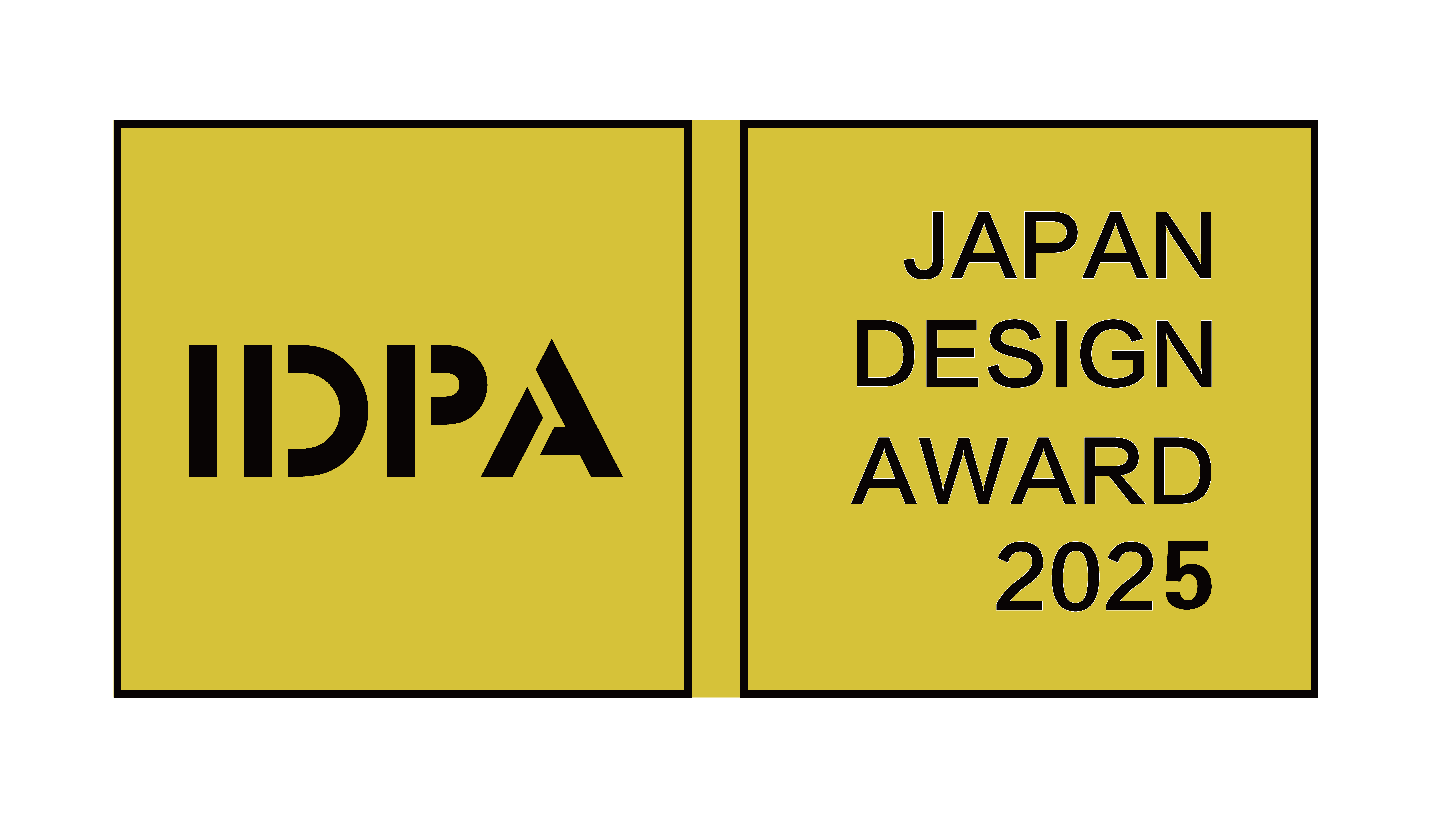- 2021 Pioneer Prize
- From Home Space
Non · Wabi
Projet Description
Project location: Beijing Building area: 60 square meters Main material: micro cement ·Uniformly use micro-cement as the surface material on the walls and floors of the space, including the fixed cabinets on site and the dining table in the restaurant. Under the uniform color, the space texture is enriched through structure and furniture. ·The design of the dining table in the restaurant area takes into account the needs of the owner and the optimization of the space level. By setting the platform, the height of the two sides of the dining table has changed, so that one side can meet the height of the table and the other side can meet the height of the bar. At the same time, it also increases the variety and practicality of the dining table. ·The whole wardrobe on one side of the bedroom also uses micro-cement as the surface material. All the cabinet doors are designed without handles, and the bathroom doors are also hidden in them through the design of invisible doors.

