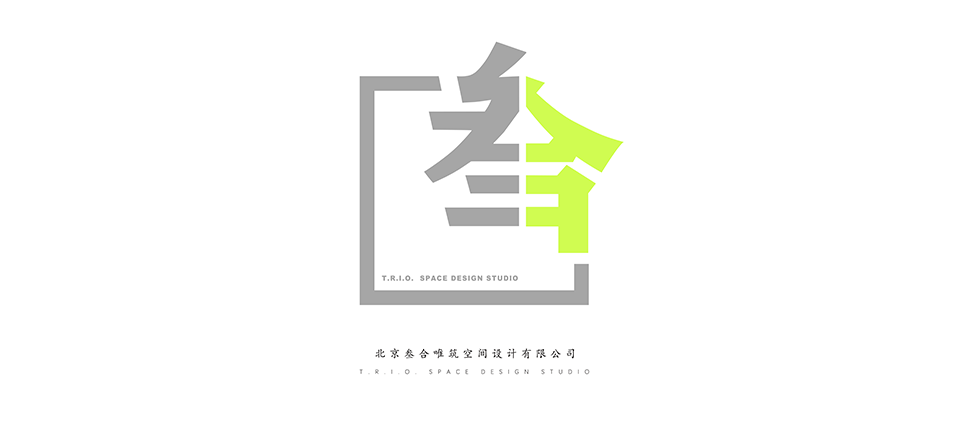- 2021 Pioneer Prize
- From Home Space
JING Space
Projet Description
Project location: Beijing
Building area: 82 square meters
Main materials: Pandomo, micro-cement, wood floor, glass tiles
·In the plan, the original living room and the master bedroom have been exchanged to make the width of each space more in line with the needs of the new space.
·The living room area does not follow the traditional display method centered on the sofa group, and combines the living habits of today's young people. The long table is used as the main space of the space to meet the actual needs of home office, dining, and meeting guests.
·The storage table in front of the living room window supplements the rest area. And for the sake of space integrity, we chose to use a retractable screen instead of the TV, separate the image area from the equipment area, and store it in the overall locker on the other side to ensure the space is tidy.
·The overall color of the space uses black, white and gray as the main body, with logs to balance the cold and warmness of the space, and the toilet area uses a contrasting red bean paste to enhance the diversity of the space.

