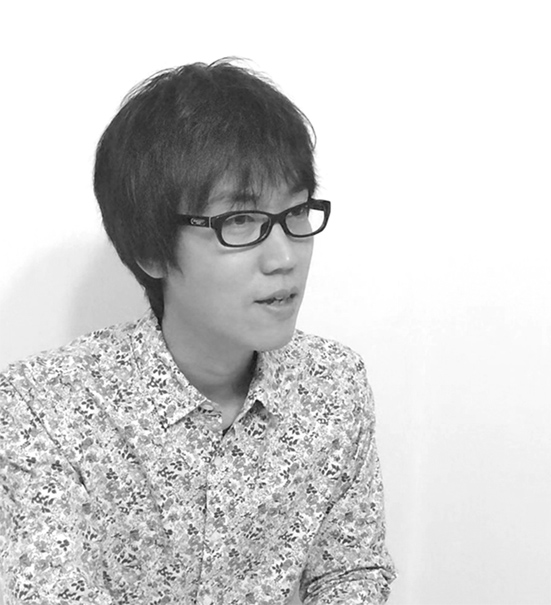- 2023 Gold Prize
- From Commercial & Exhibition
Mont-Blanc Temporary store
Project Description
This is a temporary relocation temporary store of a long-established pastry shop (celebrating its 90th anniversary this year) that created "Mont Blanc of cakes" in Japan.
The interior paintings and wrapping papers of the artist "Seiji Togo" have already become part of the Tokyo Jiyugaoka culture.
It is not just a space to display the original painting, but as a tribute to the artist, we have created a fantasy space where visitors can “experience buying sweets while immersing themselves in the world of the painting”.
Sustainable design using fabric saves labor for future removal and replacement.
design point
1. As a temporary store, we make full use of "fabrics" that combine decoration, transparency, and renewal within the constraints of "destroying it".
2. With a textile expert(ISAKU DESIGN), three walls are constructed with two layers of transparent fabric, and the entire wall becomes a lantern by lighting between the layers.The painting appears fantastically in the repeating arch pattern, and at the same time, the color gradation and objects that are characteristic of the painter's painting are layered to "embodiment the painting world itself as a space".
These are digitally machined and printed on polyester organza with subtle translucency and tonal variations.
While incorporating the visual softness of textiles that are in direct contact with the skin into the design, there is a sense of anticipation that it will be able to follow the changes of the times, just like changing clothes.
3. While contributing to the reduction of the environmental burden through sustainable design using fabrics, we will inherit the added value of once again serving as a base for disseminating Jiyugaoka's culture.
Total floor area: 185.35 m2 (sales area: 86.6 m2) / Main structure: RC structure (existing building) / transparency textiles for main interior wall decoration materials.
FRAME+ISAKUDESIGN
2002 Graduated from Department of Architecture, College of Science and Engineering, Nihon University
Joined Frame Co., Ltd. in 2005
2004-
Experienced as a lecturer and counselor, such as explaining in easy-to-understand terms various concerns and questions regarding the earthquake resistance of buildings in Japan, a country prone to earthquakes.
Cooperated in dissemination of technology for [government disaster prevention community development].
In 2007, the 400-year-old former Odawara magistrate's residence that was relocated to Setagaya Kannon was refurbished and utilized as a modern temple school.
Since then, [town development led by residents] is also continuing.
Taking advantage of the [method of consensus building] cultivated in these activities, we value sharing designs and opinions with clients in an easy-to understand manner, and we are working not only on residential design, but also on commercial and welfare space design.
I am involved in a lot of “design for living” and “sustainable design”.
In designing
I feel that the barriers between “housing and commercial facilities” and “architecture and interior” are disappearing, and there is a need for fusion.
The inevitably universal “form” of a house, and the “form” of enjoying moments like a commercial space
A nostalgic “space” like a house and a “space” where you can feel the future like a commercial space
Personal “design” like a house and populist “design” like a commercial space
I am designing with the theme of "hybridization" of them.
In recent years, I have been collaborating with a team in China to undertake “housing projects” and “dental clinic projects” for general residents in Anhui, Shanghai, Hangzhou, etc. in China.

