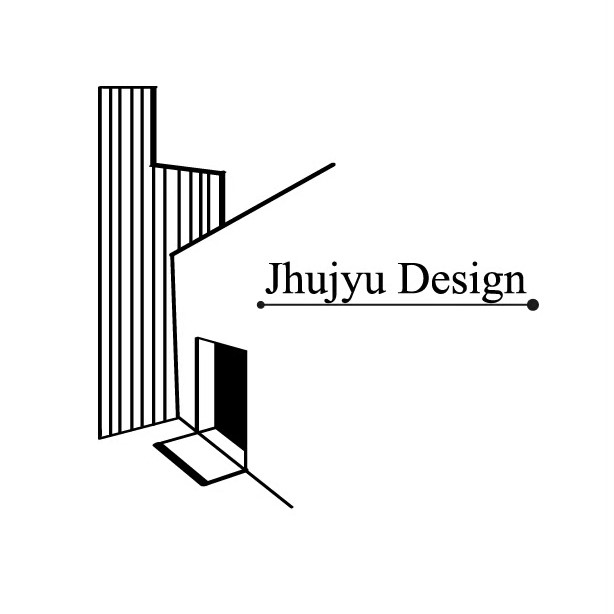- 2022 Pioneer Prize
- From Office Space
Minimalist Framework
Projet Description
Unlike any cold, high-pressure traditional office, the entrance and reception area of the office are a combination of tender earth tones and natural stone texture to convey a gentle and calm space and eliminate the sense of urgency for visitors. The office area is decorated with hand-applied paints to create a rustic tone. Peat gray color scheme is cleverly chosen to a touch of personality to modern interior.
The reception area with high ceiling not only maximizes the amount of light, but also opens up an unrestricted and generous view. The light gray and white stone patterns serve as a welcome wall and a barrier for the office area at the back, providing a moderate degree of privacy. The bold marble lines on the executive counter reveal a passionate and active corporate spirit, while the light gray stone on the back wall creates a sense of stability. The smoothly carved grooves on the surface combined with the curved edges bring rationality and sensibility together to show a corporate image of both strength and flexibility. The inky-black center island with bar is paired with kitchenware to present a high contrast against the white vista wall, highlighting the balance of tension under conflicts.
Interiors of office are designed in industrial style. Applied by hand with a trowel, the painting covers the surface of facade. Its rustic details are hidden in the rough vein of artisanal craftsmanship. The aluminum baffle ceiling and aluminum grille decorate the bare ceiling. Large areas of black creates the illusion of a boundless space so as to enhance the height visually. The light strips and projection lights are like the stars in the galaxy that can ease the feeling of suffocation in the workplace. Gentle wood is complemented by the warm yellow lights, which balance the cold tone of the industrial style. The storage cabinet with wooden latticework doors adds layers to the view.
The exterior of the manager’s office is made of wood and black glass in geometrical forms. Lines spanning across large areas penetrate the horizontal and vertical dimensions to bring grandeur to the room. The semi-transparent nature of black glass separates the space without losing visual amplitude and provides a generous visual depth of view.
The open cabinet in the bathroom is made of a large amount of wood to lend a comfortable and relaxing texture. Daylight gently sprinkles into the room through the open window, giving a breathing space in the hectic work rhythm.

