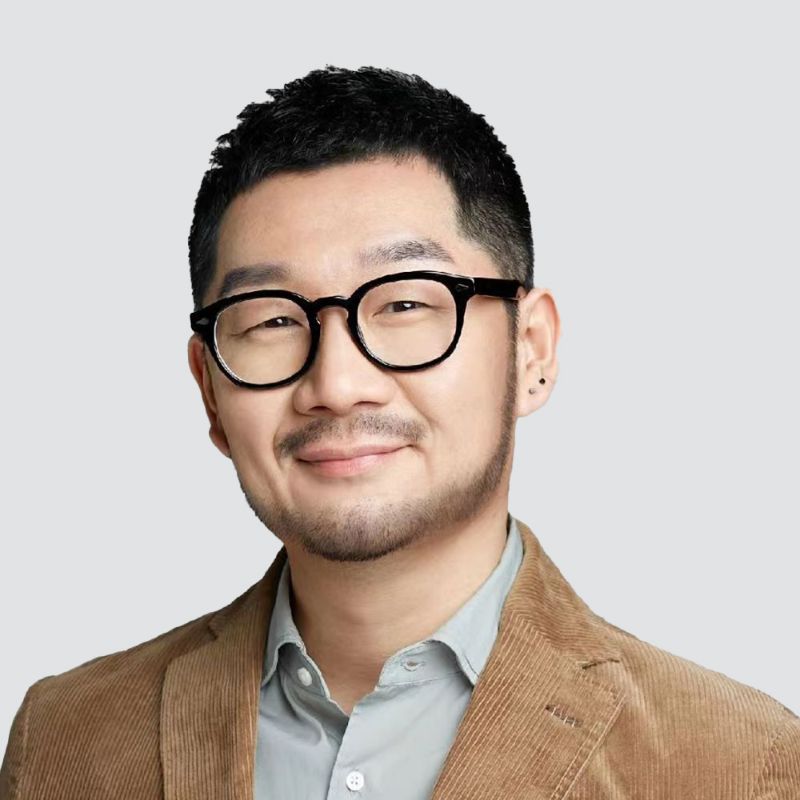- 2022 Top 10 Designer Prize
- From Character Award
Longhu Sunshine Villa
Projet Description
The house is in the middle of the townhouse, the use area is about 350 square with three floors. The outdoor configuration of the front courtyard and backyard allows the whole building to be surrounded by nature. In order to preserve the diversity of the building, the designers chose not to expand the interior space, but to enhance the comfort of the whole house by integrating the three spatial attributes of indoor, outdoor and semi-outdoor.
The first floor is dominated by the elderly room, nanny room, housekeeping room, interspersed with audio and video room, multi-functional area and children's entertainment area. In the entrance,a delicate hallway angle separate elderly room.
The original floor slab was knocked down and the skylight was used to bring natural light into the interior. Change the original depression. The multifunctional area in the central area combines long tables and chairs for easy rest after entering the house. The basement is open to create a family library for children.
The core space on the second floor is the living room. On both sides of the room are the kitchen and study. Chinese and Western kitchens are connected in series and independent, and separated by a metal framed glass sliding door, which still retains the permeability of the space, but can isolate the oil fume of the Chinese kitchen. The built-in refrigerator and integral cabinet greatly improve the regularity. At the same time, enough storage space is reserved for the storage of sundries.
The third floor is a resting floor for the family , with a master bedroom and two children's rooms. And each room is equipped with a separate washing space and wardrobe. master bedroom is composed by three modules, bedroom, cloakroom, washroom, the series of 3 Spaces is very fluent.
In the middle of the two rows of cabinets in the cloakroom is the personal dresser of the female owner.
The bathroom is separated from each other, and the toilet, shower and bathtub do not interfere with each other.
Tsuneda Design Founder/Chief Designer
Home Design Blogger
Followers: 200w+
Researcher of Pragmatic Design Theory
Pioneer of Chinese Residential Refinement Design
Founding brands:
Hengtian Design, RyanWang, JingYan Residence Construction,
Liangchi, Heli Building, dejavu, Mr. W
Design Philosophy: Instead of breaking the routine, it is better to be meticulous under the routine.
He studied further in Italy after studying in Japan. He has been in the industry for 18 years, and his cases span from the landscape, commercial construction, and warm families. He also hopes to improve the living life of modern Chinese families through design, believing that "solving personal problems is solving social problems". With the trend that the living area per capita is getting less and less, Wang Heng and his team will spare no efforts to explore solutions continuously for a better life through innovation and products.

