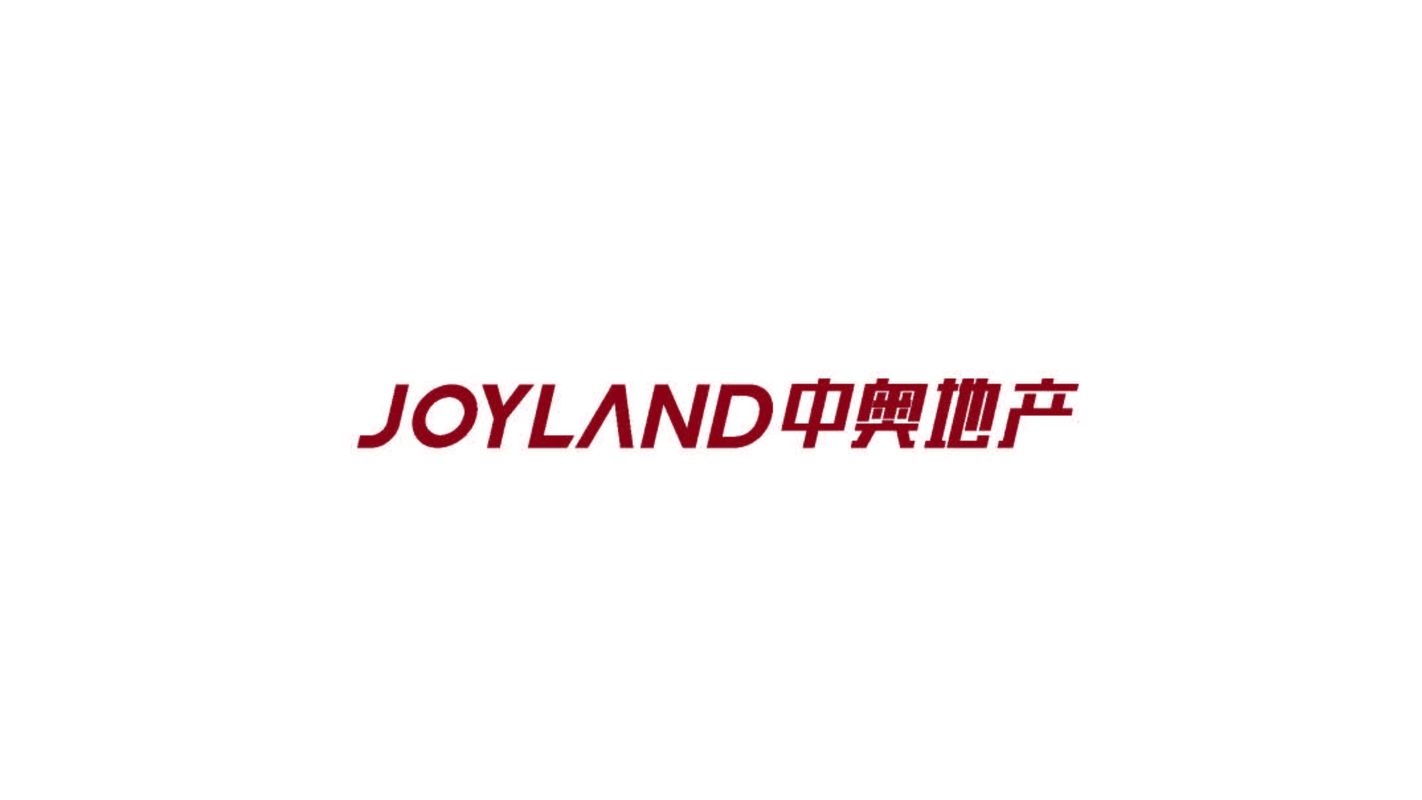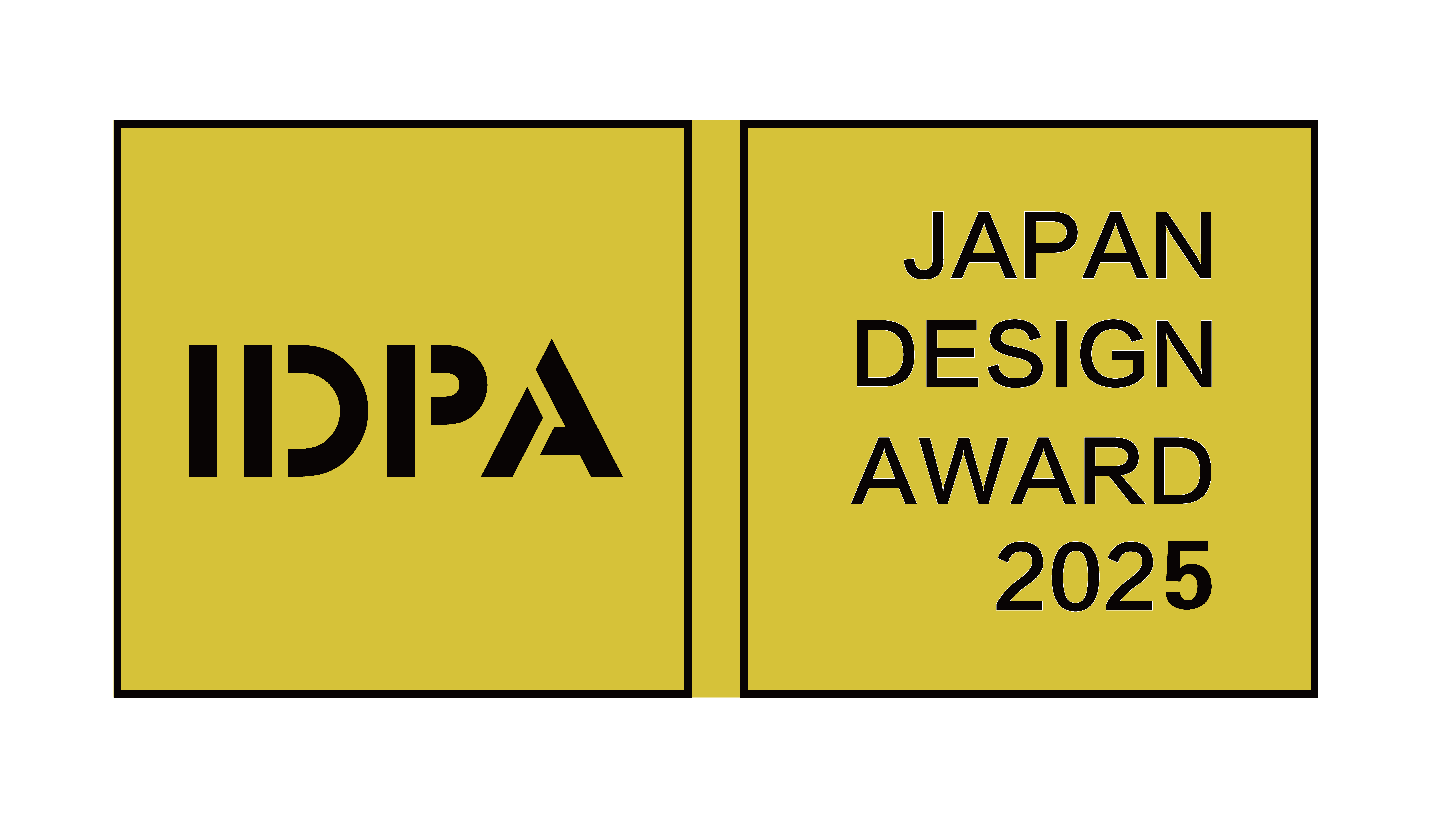- 2021 Pioneer Prize
- From Real Estate Space
JOYLAND RIVERSIDE
Projet Description
The space aims to create a borderless building, a layout that blends with nature. The concept of spatial layout lies in the sense of ritual brought by the axis design, which responds to different functional modes through five spaces, one large, four small, and one small. The landscape is placed in the transition and overlap of each other's space, creating a rich but not messy sense of place.
Building layout-axis
Architectural form-split and enclose
Through five spaces, one large, four small, to deal with different functional modes, the landscape is placed in the transition and overlap of each other, creating a rich but not messy sense of place.
Architectural style-ritual and fuzzy interface
The whole architectural style is unified with the style of the large area. The traditional Chinese ritual characteristics are added while using modern materials and elements. The symmetrical layout and the extended form make people feel at home.
Corridor and Half Moon Bridge-Freedom and Artistic Conception
The corridor is set around the building, but it is not adjacent to the building. While sheltering the snow and rain, it will not completely block the ventilation and sunlight. It becomes a comfortable gray space between the building and the nature.
Half Moon Bridge is located in the ring corridor, and through the sinking swimming pool, the high staircase becomes the focus of sight. It symbolizes the small bridges and flowing water houses with classical Jiangnan characteristics. It is set in the core position with modern techniques. During the display period, it symbolizes the home, and during the use period, it symbolizes returning home.

