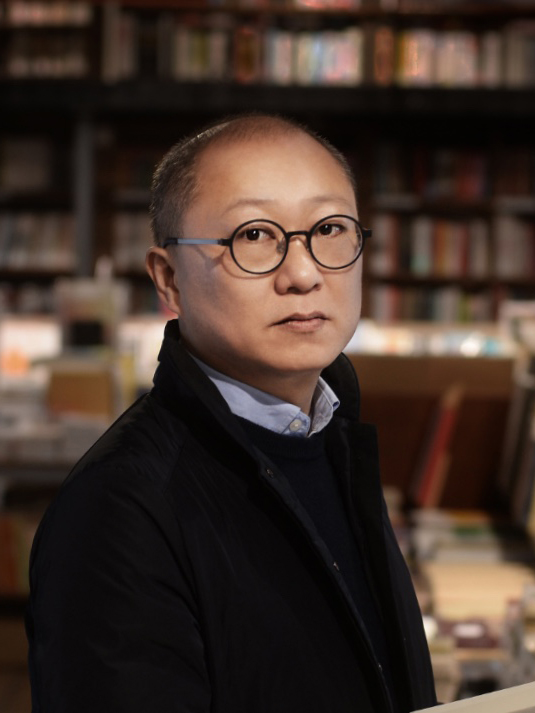- 2022 Platinum Prize
- From B&B Hotel Space
Huajiantang (Blossom Hill) Hotel: A Revival and Interpretation of Tradition in the south of Nanjing Old Town
Projet Description
Project Overview:
The Xiaoxihu block in the south of Nanjing Old Town is one of the few remaining blocks in Nanjing that retains the historical texture of the Ming and Qing Dynasties. Different from the templated urban renewal (such as street renovation), the design team chose to approach from two intertwined fundamental aspects: one is the reproduction of historical space, and the other is the natural generation and expansion of public space for residents’ daily lives. After five years of design and construction, the once crowded, cluttered, and dilapidated interior streets have been transformed into a public space shared by the community and visitors alike. Huajingtang Hotel is a vital node in this area. The hotel’s modern design techniques effectively handle the challenges associated with the remains of Sanguan Hall, an important Taoist temple in the south of Nanjing Old Town, allowing traditional revival and modern interpretation to occur simultaneously.
Project Innovation/Need:
Unlike typical construction-based revitalization projects, the design team focused on the comprehensive treatment of a wide variety of existing buildings, from ancient ruins to recently built structures to dilapidated houses. While protecting the site, the design aimed to give these buildings new functions that suit people’s needs.
With the goal of utilizing the maximum amount of space, the following four nodes represent The integration of spatial scale and environmental experience:
1. Refer to the layout of traditional Chinese gardens in the transformation of the courtyard on the site’s east side. Protect the four original plane trees and echo the memory of Sanguan Hall.
2. Use simple but definitive spatial forms such as walls and doors to separate the dwellings on the west side. Reimagine the walking experience by shaping the atmosphere of the streets, while also weighing their relationship with the main hall and courtyard of Sanguan Hall.
3.The southern side of the ruins was reconstructed for the purpose of hotel operations. Furthermore, considering the height, section, and elevation of the hotel, and the relationship between the plane tree courtyard, on the premise of maintaining and setting off the characteristics of the Sanguan Hall.
4.For the two groups of two-story homes built in the 1980s on the north side of the site, in addition to basic structural reinforcement and facade painting, historical architectural elements such as pediments and banisters were adopted. Moreover, these techniques were adopted for subsequent reconstruction projects in the Xiaoxihu block.
Design Challenge:
The site is located at the intersection of Madao Street and Gutong Lane. There are homes from the Qing Dynasty, around which other modern houses were constructed in the post-1950s era. During the initial site survey, the ruins of the main hall of Sanguan Hall were found, which increased the difficulty of this reconstruction project. Three main problems revealed themselves during this process: protecting the ruins, repairing and reactivating the traditional houses, and renovating the houses along the street. The remaining platform of the main hall shows that Sanguan Hall was built during the Ming Dynasty around 1412 and reconstructed using brick and wood after being destroyed by fire in 1502. Preserving the site’s characteristics was a significant challenge, as was connecting the old contexts with the modern urban lifestyles of residents. On the western side of the site, road widening led to the demolishing of entrance gates to traditional houses. It was therefore necessary to analyze the spatial arrangement of the halls and courtyards, in order to best protect the architectural characteristics of these historical homes. And, on the east side, due to the rapid and continuous addition of streetside houses, the area’s historical context was gradually forgotten by the public amid modernization and urbanization.
Sustainability:
The completed Huajiantang Hotel has 46 guest rooms, divided into four parts: the courtyard (south), the folk house (west), the bar house (north), and the plane tree room (east). The southeast corner is an entrance to the restaurant, the west is the hotel lobby, and where the main hall of Sanguan Hall once stood is now a teahouse and small conference center. Huajiantang Hotel’s courtyard-style layout cuts the hotel off from the hustle and bustle of the nearby street, while the plane trees serve to connect the ancient and the modern. The wide-ranging functions of the site throughout the Ming and Qing dynasties have been restored and adapted to modern life.
Shen Yang, male, Doctor of Engineering, is now an associate professor at the School of Architecture, Southeast University, deputy director of the Institute of Architectural History &Theory, deputy director of Key Scientific Research Base of Technique of Traditional Wooden Architecture, State Administration for Cultural Heritage, China, researcher of Key Laboratory of Urban and Architectural Heritage Conservation of Ministry of Education, China, principal of S&Y Atelier (SEU ARCH). His main directions are the Chinese architectural history and urban, architectural heritage protection and he directed a number of national, ministerial research projects. He devoted to exploring the depth and breadth of architectural history research on the basis of predecessors and scholars and also advocated an open-minded attitude to comprehensively applying multidisciplinary approaches to study urban and architectural complexes of art and engineering. Furthermore, he paid attention to the concepts, culture and society behind settlement, architecture and landscape.

