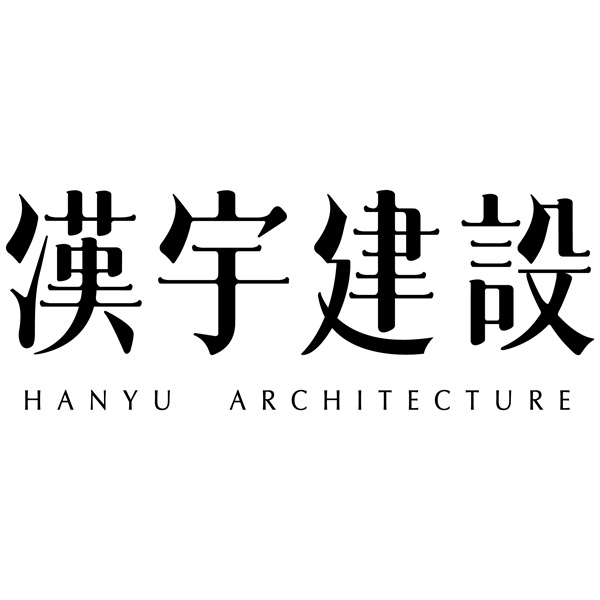- 2023 Silver Prize
- From Architectural Design
HanYu Headquarters
Project Description
"People Meet in Architecture" is the theme named by contemporary architect Kazuyo Mejima for the 2010 Venice Architecture Exhibition. The architectural team has taken the meaning of it and used the "form of meeting" as the basis of this commercial space architectural planning project. For this project, the design team uses the concepts of "back," "migration," and "return" to interpret the microcosm and macrocosm from time to space, giving a corporate headquarters with multiple looks.
The exterior of the building is composed of raw concrete and Georgian gray granite. Among them, the 5cm Georgian gray granite is made through three processing steps, including hand-drilling and deepening to create a cultural sense of architectural skin. The building’s volume and details are constructed through layers of thick and voluminous material. The thickness and aesthetics of each cut and chisel seem to retrace the steps of the architectural team. The glass railings are approximately 7cm thick, with U-shaped metal cladding to enhance the stability and strength of the glass, as well as the safety and separation of the first-floor corridor and the open space. Moreover, there are more than 13 patios of different sizes throughout the building, bringing much natural light and planting into the interior and bringing people closer to nature. The space is designed to create an interesting space of intertwined reality and reality. The form and position of the stairs are designed in different directions to create a sense of height in the main volume and, at the same time, to increase the flow of the surrounding scenery while walking. In addition, the design team brilliantly continued the sunken plaza with the 16-meter-long street profile to create a multifunctional space with openness and performance. Besides that, the team has also integrated corporate headquarters functions, VIP reception, family services, exhibition and sales, and art and cultural performances to create a multifunctional space, creating infinite possibilities between architecture and life for the community.
For this project, the designer has conducted the technique of interlocking giant volumes to construct a magnificent architectural form, presenting a sense of existence like landscape art. After the architect and the team repeatedly overturned themselves and reexamined the relationship between volume, sequence, proportion, and function, the plan was finally defined by minimalism, recesses, patios, micro-forests, sunken plazas, and staircase forms. Among them, Louis Isadore Korn, a famous architect, is the key to the overall planning. Louis Isadore Kahn often referred to the "order of light" in the case. When light enters the space, the light and shadows are interwoven with the space to create a unique aesthetic through the natural and pure way of creating space aesthetics. The designer adopts a zigzag pattern for the interior space to create a concentric circle effect when people meet. A large-scale lounge area is brought into the modern workplace as an innovation of the traditional commercial space. In this way, the cultural heritage of the corporate brand is taken far into the future.
The exterior stone facade of this project is constructed by elevated construction techniques to cool down the interior space to achieve energy saving effect. Besides, much greenery covers the building, from the outer street outline to the interior. The interior space is created with a patio and a micro-forest as the centerpiece of the zigzag pattern, allowing users on different floors to enjoy the natural greenery. The whole building has 80 trees and 632 square meters of greenery. Through the function of plants to absorb carbon dioxide and produce oxygen, it reduces the greenhouse effect and purifies the air to achieve the goal of environmental preservation.
Architectural Philosophy
Architecture should be a concerto born from the resonance of man and nature. Our firm strives to be the most respectful construction company for the earth and its inhabitants, and each building explores our peaceful relationship with nature. The highest standard of architecture is to create values that will last forever for people and the earth. We are committed to providing the highest quality construction services and creating a harmonious interaction between humans and nature through architecture.
Original architecture, rooted in the homeland.
Hanyu has been thinking about what is the "Taiwan native species" of architecture. We imagine the possibilities of architecture from the roots of the plant. We will remove the vocabulary of reference to others so that the building is like a plant growing its form, natural and unique. The building will have the strength and resilience to transcend time and can be passed on to the family for hundreds of years. Our design team hopes that architecture, people, and the environment will coexist harmoniously, just like the divine giant tree rooted in the soil, and becomes one with the natural environment.
Environment - People - Architecture
Architecture is the most significant influence of human beings on the surface of the earth, so it is the vocation of architects to bring about harmonious interaction between human beings and nature. "Humility" is the manifestation of Hanyu's architectural thinking, allowing the environment and people to move forward a bit, allowing buildings to retreat a bit, giving way to flowers and trees, to soil and water, to light and wind, to laughter and contemplation, to running and staying. Only after knowing how to be courteous can we understand how to move forward.

