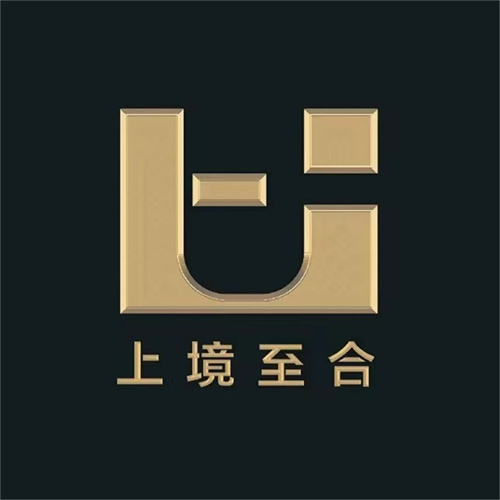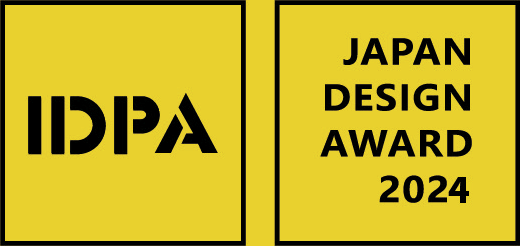- 2023 Gold Prize
- From Architectural Design
Guangdong Dongguan Changan Lianguan Advanced Manufacturing Center Marketing Center
Project Description
In the industrial town of Changan, Dongguan, the "Lianguan Advanced Manufacturing Center" industrial park project built by Guangdong Lianguan Group is stepping up pile foundation construction. In addition to the mechanical boom and the noisy and busy land, the design team of Shanghai Environment Zhihe found the tenderness of industry between the construction site and the frontage path, and built a "magic box".
Comprehensive consideration of the short-term functional requirements of the marketing center, as well as construction time and cost, and other factors, just with the modular container standard and strong plasticity characteristics match. Therefore, the design team combined with the spatial functional requirements, give full play to the advantages of the container, so that a very transparent marketing center landing shape.
The container facade of the building is made of white, the same color of aluminum skeleton superimposed on the entire body, the first floor directly exposed the supporting structural skeleton, the second floor is covered with perforated aluminum plate as the skin. Thus, the superimposed structure and rich layers of material texture have been preliminarily formed.
In addition to the consideration of the building itself, at the beginning of the design, we determined the goal of "integration of architecture, landscape and interior", and planted the landscape such as rocks, water features and green plants inside and outside, weakening the internal and external boundaries, so that the architectural, natural and man-made landscape can be integrated into the local environment.
The interior space continues the whiteness of the exterior facade. The background wall of the multimedia display screen is made of white and white rock panels. The sand table exhibition area is raised to the upper half of the floor and the two glass curtain walls are opposite each other.
Step into the space and overlay the layers. A series of grille doors are set on the outside of the enclosed corridor between the building body and the aluminum structure to spread out the orderly sense of opening and closing, leading customers into the reception reception desk.
In the negotiation area on the first floor, the water bar is set on the inside, and the negotiation tables are arranged along the French Windows. One window and one scene reserve the best vision for customers. The medieval rattan chairs reflect the night temperature under the warm yellow spotlights.
Each container module is a square box block, and the architectural space formed by the collection of several square boxes becomes the source of inspiration for the stairwell art installation. Following the logic of architecture, we connected several "square boxes" with mirror inlaid and moss floral decoration to create the "art Rubik's Cube" in front of us.
Under the Rubik's cube, stone moss ground landscape natural undertaking, integrated into the space of art will be presented in front of you. The black and white staircase is paved with rock slabs, layers of which resemble playing keys, as if an elegant melody is about to flow out.
With bright, rich texture and delicate texture of materials to present the texture of the space, simple and elegant let the sense of freedom flow in the meantime. Visual warmth, auditory quietness and tactile softness make people in the space feel indifferent beauty in the interweaving of multiple sensory experiences.
In this project wrapped by the industrial environment, what we see is not the industry itself, but the order and energy behind the industry. When the rising sun and the setting sun diverges under the refraction of the glass through the layers of aluminum holes and frames, they follow the activities of the sun and present different light and shadow tracks, beautiful emotions and touching spontaneously arise.
Co-Design is a pioneer design agency providing interior design services, advocating a kind of artistic creation concept based on design and integrated into life. We internalize more than 10 years of design experience in the field of boutique hotels and luxury homes into clear and visual service standards, and continue to work deeply in the four major fields of boutique hotels, luxury clubs, commercial offices and cultural and tourism industries.
Adhering to the brand concept of "Up design, Art life", starting from the design, fully consider the needs of people, follow the landscape nature, human history and local culture and other multiple factors, attach importance to the uniqueness of each space, with modern methods to carry out multiple integration, in order to achieve the art of life.

