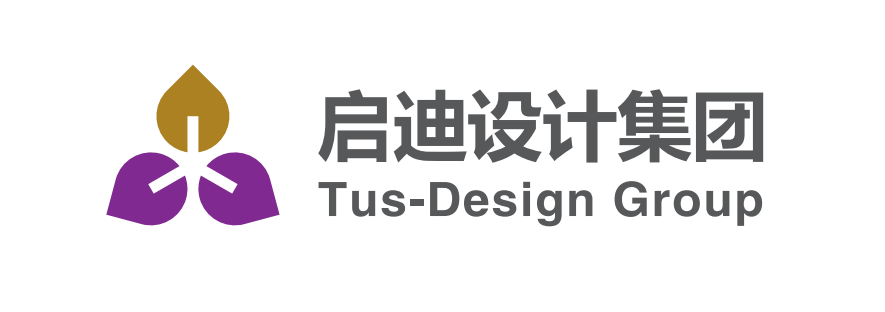- 2022 Silver Prize
- From Architectural Design
G-Luxe by Gloria Suzhou Taimei
Projet Description
The project is located in the Yuyang Mountain Scenic Area of Taihu Lake Resort, backed by Yuyang Mountain and facing Taihu Lake, which is an excellent place for feng shui. The hotel is built on the mountain, and the foothills are stacked layer by layer, presenting the scenery of Taihu Lake in its field of vision. The beautiful scenery of Taihu Lake in Suzhou can be seen here.
Due to the particularity of the terrain, mountain buildings have a better view of the landscape, and it is easier to design features and sentiments. There are contradictions and tensions between the complex terrain and the "boutique hotel". How to organically integrate the detailed and complicated content under the harsh base conditions is the difficulty of this design.
The scheme design considers the subtle and reclusive oriental humanistic spirit and the gentle and elegant life attitude, and strives to create a tranquil and exquisite holiday experience. The site design uses the rich spatial experience of the valley itself to shape the landscape and create an intimate relationship of harmonious coexistence between architecture, people and nature. The design respects the valley topography of the site, preserves tall trees, native vegetation and existing streams that are in good condition on the site as much as possible, protects the original natural habitat, and continues the original landscape in the environment.
Secondly, the different levels of space are extracted and summarized from the horizontal and vertical directions. The architectural experience will be unfolded along the rich spatial dimensions between the mountain and lake views. Subsequently, the orientation of the space is revised, the unfavorable landscape factors are avoided, and the landscape advantages of the site are maximized. In the end, the hotel building is intervened in the natural layout of traditional settlements, undulating with the terrain, and taking advantage of the mountain to ensure that each guest room and restaurant have the best landscape orientation.
As the core area of the entire hotel, the lobby overlooks the panoramic view of Taihu Lake to the south and the valley and dense forest to the north; the Chinese-style frame structure and the square pattern depict an elegant temperament; the neatly cut lines and semi-enclosed screen partitions form a transparent and transparent temperament, which also naturally transitions the indoor and outdoor spaces.
The public spaces are designed with large-area transparent floor-to-ceiling windows, which maximize the wonderful landscape of Yuyang Mountain and Taihu Lake outside the window into the interior. Facing Taihu Lake, there is a rectangular shallow pool that sends the sight into the distance. The sense of ritual brought by this infinity pool brings the architectural space of the hotel to a climax.
In terms of materials, the interior design fully considers the unity and harmony with the building materials. Wood veneer, paint, natural stone and bronze-colored stainless steel are all based on natural colors. The large floor-to-ceiling glass curtain wall creates a clear and transparent perspective for the entire interior space, creating an eclectic and unique holiday atmosphere.
Tus-Design Group Co., Ltd. undertook the general contract design of this project, so at the beginning of the project, architecture, landscape, interior and other majors began to be designed synchronously. In the early stage of design, landscape and interior majors are involved in the project; in the design stage, majors such as interior, landscape, mechanical and electronic, structure, curtain wall, lighting, etc. intervene in advance, covering the whole process of project design; in the construction drawing stage, all majors work together on an interconnected and shared platform to achieve integrated design. The project adopts BIM technology to provide technical support for integrated design, and the establishment of BIM model provides more information basis for design and construction, and improves the quality of the entire project.
Architecture is cut out according to people's intentions, it should belong to artificially created products, while the environment belongs to the natural form, and the two are not naturally able to coexist harmoniously. Any building can only fully display its value and expressiveness when it is integrated with the environment.
Tus-Design Group Co., Ltd. (hereinafter referred to as Tus-Design), formerly known as Suzhou Architectural Design and Research Institute founded in 1953, changed its name to Suzhou Design and Research Institute Co., Ltd. in 2012, and was listed on the Shenzhen Stock Exchange in 2016 (stocks code: 300500). With the service ability beyond design, Tus-Design has accumulated rich experience and professional knowledge won more than 1,000 projects and won awards at home and abroad, and has more than 1,800 outstanding designers in nearly 70 years of development. Tus-Design has transformed and upgraded from a single design business to a diversified whole-industry chain model covering the entire process of human settlements, including investment and financing, consulting, planning, design, construction, and operation and maintenance. Tus-Design can not only provide customers with professional and comprehensive design services, but also provide customers with overall solutions and long-term, comprehensive services.

