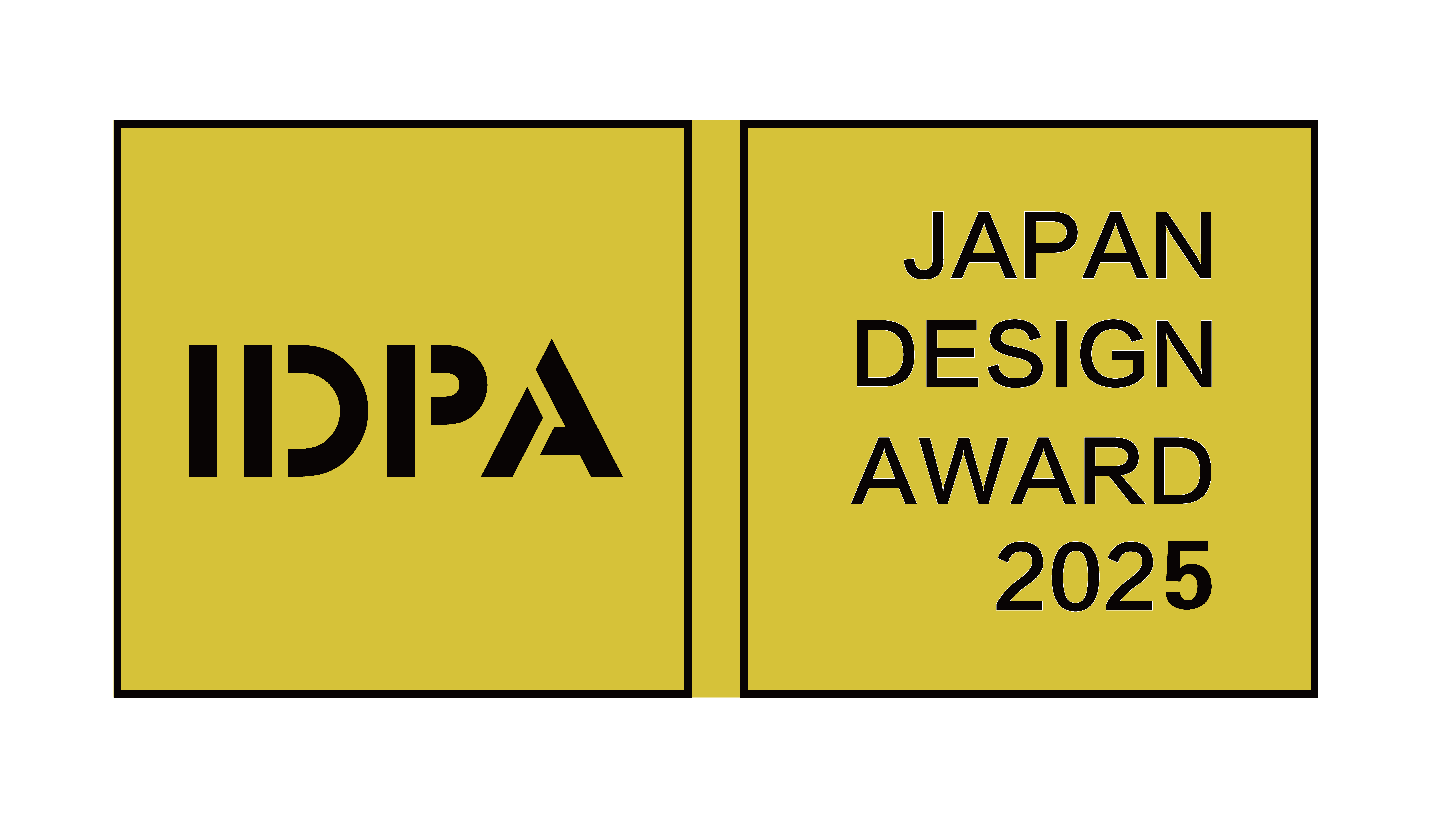- 2022 Silver Prize
- From Architectural Design
Wetland Cabin on Jianyang Lake
Projet Description
Project Brief:
This project is located in the easternmost part of the Taizhou Jianyang Lake Wetland. With water on three sides, the site is rich in natural beauty and ecological diversity. The design team aimed to draw the most possible natural scenery into the building, while at the same time grasping the delicate balance between landscape and architecture. The end result is an ecologically friendly and well-built wetland cabin.
Design Challenge:
The wetland’s soft soil caused the site’s foundation to be rather weak. In order to minimize the impact of construction on the local ecology, the building area was compressed to 120 square meters. The design team had to choose a structure that would allow the contractors to quickly complete the construction on such a small space, while also maintaining the beauty of the wetland landscape.
Project Strategy/Need:
The main structure of the building is steel construction, while the roof is made out a quilted steel frame that is cantilevered on one side in order to reduce the number of vertical falling columns. The curtain wall, composed of tempered glass with only upper and lower stresses, which creates a complete view of the east while ensuring the purity of the interior space without glass fins. Yakisugi wood with high resistance to humidity and anti-pest features forms the second floor facade. The intentional of gaps between the slats serves to reduce the possibility of wind damage.
Project Innovation:
The building owners hoped to use stone on the first floor to reflect the high construction quality of the project. In the interest of sustainability, the design team bought discarded and scrap stone at a low price from a nearby processing factory, and randomly arranged similarly colored blocks to give the façade a diverse but uniform appearance. Even better, the total cost was only 1/5th of the budgeted expense.
Sustainability:
Creating a small-scale structure in full harmony with the wetland required special attention to two aspects. First, the building must blend into and play off of the surrounding environment, both in outlook and in form; second, it must attach importance to the sustainability and indigenousness of materials. This cabin’s special structural design minimizes the negative impact of construction on the wetland environment.
UrbanFabric is a local architectural studio that practices under different urban scales and contexts, and adheres committed to the design with the problem-oriented thinking mode through a serious process of research and creative design. Focus on the contradictions of urban construction with a more rational attitude, facing the problems of the post-growth era in China after the urbanization process has become deeply mature.

