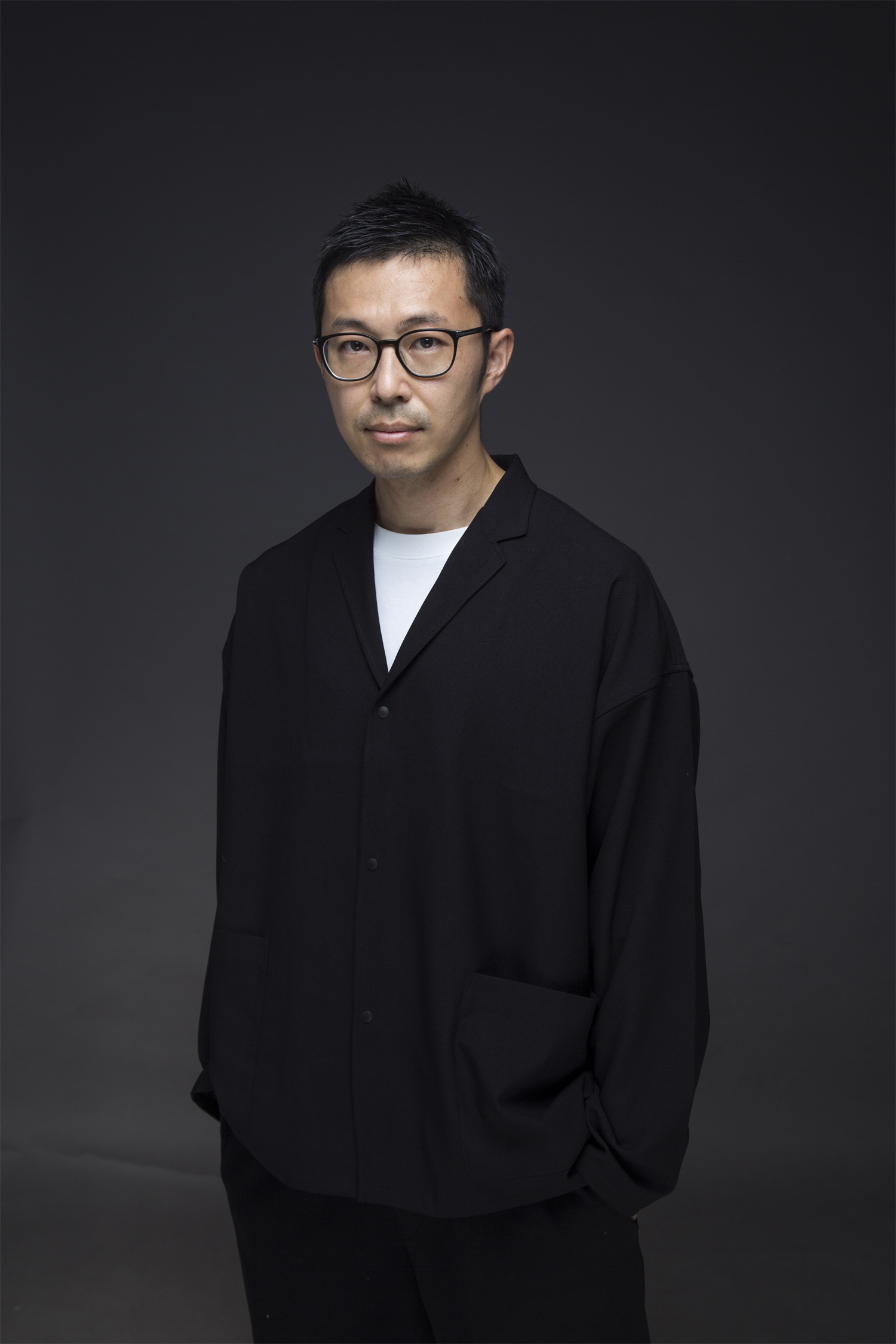- 2024 Pioneer Award Prize
- From top100
DAIMUYAKINIKU
Project Description
The restaurant is located at Shanghai Hang Lung Plaza, which is a busy shopping area in Shanghai. The design of the restaurant is based on deep black color, integrating the concept of "nokishitakuukan" in traditional Japanese architecture and gardening into the interior. By using landscape scenery and simple spatial aesthetics, the designer create a cozy and comfortable dining atmosphere in a modern downtown, creating a unique modern dining space with traditional elements.
The entrance:
When evening comes, a quiet and elegant Japanese restaurant is waiting for guests in the bustled city under the deep night sky. At first sight, the open front design of "DAIMU" attracts special attention. Throughout the whole restaurant, the simple and natural feeling is the first thing the designer wants to convey to the guests. The "L" shaped eave give the restaurant a unique concept of "indoor, outdoor and semi-outdoor". The classical garden scenery and the dry landscape on the ceiling echo mutually, making the interior style breaks through the tradition style and more ornamentally. The dark color of the main tone with a little light makes the overall feeling more calm and mysterious.
The opening area:
Walking into the restaurant’s courtyard, the designer uses the high eaves to divide the landscape from the dining space, forming an "outdoor and semi-outdoor" dining space. The stone pathway makes guests feel like they are in the courtyard of an old house in the Japanese countryside. Stepping up the black wooden steps and surrounded by the landscape on both sides, guests may suddenly feel the pleasure of returning to nature.
The black figure grooved stone wall is embellished with copper grille to enhance the sense of reality. Through the copper grille, the evenly distributed lines disperse the soft light from the surrounding landscape and lanterns, presenting a hazy and picturesque visual effect that making the space more layered and have artistic concept. The "semi-outdoor" dining area under the eaves is divided from the mall corridor by the landscape cleverly.
The open state also ensures the dining experience of guests. Through the landscape, the looming internal scene can be seen faintly. This mysterious and profound feeling makes the guests can't help but go inside to find out.
The private room:
In order to meet the dining needs of different guests, the designer plans a sufficient number of private rooms. In contrast to the semi-indoor public dining space under the eaves, the designer defined the private rooms as separate indoor spaces under the eaves.
Based on the traditional Japanese teahouse, the four person private room integrates the asymmetric expression, one of the main characteristics of the Japanese teahouse structure, into the design. The designer introduces a garden landscape which combining reality and fiction in the main visual area, and the plants in the light and shadow are reflected on the traditional Japanese materials and paper.
The Tatami room which can accommodate 12 people, adopts a warm tone that is different from the public area, the atmosphere is warm and comfortable. The traditional Washitsu rammed earth material, bamboo and wood with warm yellow light, coupled with the soft tatami mats make guests put down their dissatisfaction with the strange environment. The top-grade Wagyu is roasted under the high temperature of charcoal fire, so you can smell and taste it slowly and enjoy the multiple satisfaction of sight, taste and hearing. The translucent sliding door made by Japanese paper can divide the 12-person private room into 8 and 4 rooms according to different dining needs from guests. Using the spare space to set up landscape area to break the repeated modeling of the wall, and add interest and ornamental value of the interior.
In the six-person private room, the black glossy stone is inlaid with golden copper strips to increase the diversity materials. The hand-hammered copper plates are distinctive in shape, which form a sharp contrast with the flat stone wall. The ceiling mirrored stainless steel visually improves height issues caused by site conditions. This private room is connected to the tatami room by installing a landscape area, which makes effective use of space while soften the cold texture of metal and stone.
The black lava stone and black rubble stone with silver-plated glass tile wall are cattered and unique. The water ripple glass tiles look extra light in the heavy stone, the strong contrast makes the interior unforgettably.
The wave pattern wallpaper on the wall, rolling and undulating, give guests endless imagination, as if they are dining in the sea, allowing them to forget all their worries to enjoy the tasty food.
The gold leaf coating of the ceiling and the wave wood create a low-key luxury dining atmosphere. The dry landscape on the wall adds a flowing beauty to the interior.
project title: DAIMU YAKINIKU;
Architecture Firm: okamoto deguchi design;
Architect: Deguchi Tsutomu\Okamoto Keizo\Wang Langxu\Wei Lei;
Address: SHANGHAI,CHINA;
Completion: 2021.09;
Area: 540㎡;
Main materials: Wall:Dark Color Grooved Granite\ Lava Stone\ Artistic Texture Paint\ Rammed Earth Texture Paint \Wave Board\Wall Paper;
Furniture: Log Color Solid Wood Desktop \ Walnut Desktop\Black Baking Paint Steel Plate;
Floor: Black Wood Blocks\Wood Laminate Flooring\Tatami Mat;
Photo: Ruijing Photo ——Misae Hiromatsu\Song Yuming
DEGUCHI Tsutomu was born in Saitama-kenPrefecture, Japan in 1981. Studied in Landscape Architecture at theOsaka University of Arts and obtained a master's degree in architecture from Musashino University of Arts. He won the design award in the SCO OFFICE architectural design competition and the New Wooden House architectural design competition in Japan. Deguchi Tsutomu always pursues the unique characteristics of different cultural spaces with professional and modern design techniques, became the co-founder of okamoto deguchi design in 2012.

