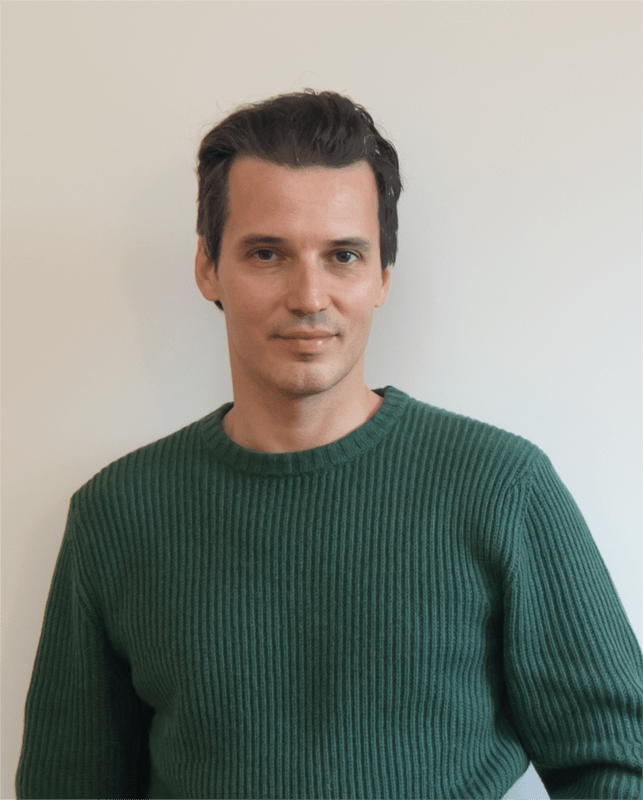- 2023 Gold Prize
- From Residential Space
Casa Capitão Pombeiro
Project Description
Project name: Casa Capitão Pombeiro
Type of project: Refurbishment and extension
Location:Porto, Portugal
Project area: 260 m2
Collaborators: Pablo Hernandez Esteban, Takafumi Soma, Ana Soares, Nikola Gronychova, Vilém Kocáb, Kamya Khandelwal
Client: Private
Fotographer: Attilio Fiumarella
The original Porto city plot, long and narrow, did show a pre-existent single-floor building that extended to the backyard, beyond the neighbor’s facades alignment.
This construction has been maintained and refurbished to host the dinner and kitchen space. New big openings were created in order to bring more light in the interior.
The handrail of the new stair has a wooden finishing and a steel structure that permitted reducing the supporting elements. In the transition between the first and second floor, the handrail creates a reference with Portuguese traditional architecture.
The suite room wardrobe hosts the indirect illumination, the two secondary rooms research good use of the scarce available space using the side wall of the wardrobe as a bed headboard. Near the window and correctly illuminated is located the study space. The windows have new interior wooden shading panels, that follow the traditional Portuguese model, create better thermo-acoustic insulation and provide an effective system to modulate light and privacy.
The attic visible roof structure is new, since the old roof hasn’t been considered sufficiently stable to be refurbished. The shape of the roof truss is defined researching a balanced combination between static efficiency and aesthetical quality, and with relation to the handrail, wardrobes and other elements present in this space.
In the pre-existent situation, the backyard garden was located 1.3 meters above the ground floor pavement. In order to get the quote a wooden steps structure has been created giving shape to a low amphitheater space for the family use.
Studied Architecture at DAD Politecnico di Torino (Italy) concluding his training with Luigi Snozzi in Monte Carasso (Switzerland). He has worked with Balkrishna Doshi in Ahmedabad (India) and Álvaro Leite Siza Vieira in Porto (Portugal) before opening his own practice.
He is a member of both the Northern Portugal Architects Association (OASRN) and Italian Architects Association of Turin (OAT).
His work has been recognized by several national and international publishing organizations such as Público, Archdaily, Anteprojectos, Divisare, Plataforma Arquitectura, Espaço de Arquitectura, Archello and Dezeen within others.
Alessandro Pepe Arquitect
Architecture and spirit aren’t concrete entities, but ideal concepts: architecture is to building as spirit is to living.
Human beings formulated these concepts for the pursuit of emancipation from the transience of life. We human beings yearn for absoluteness since our science doesn’t give us absolute answers.
Architecture has materiality and a spirit.
Alessandro Pepe Arquitecto is located in Porto, Portugal. Our work is constituted by 70% of residential projects. 50% of our commissions include the restoration of existing buildings. Our influences mostly originate from historical European architecture (prominently from Italy that is the place where we started our activity) and contemporary architecture, mostly from Portugal.
http://www.a-pepe.com/


