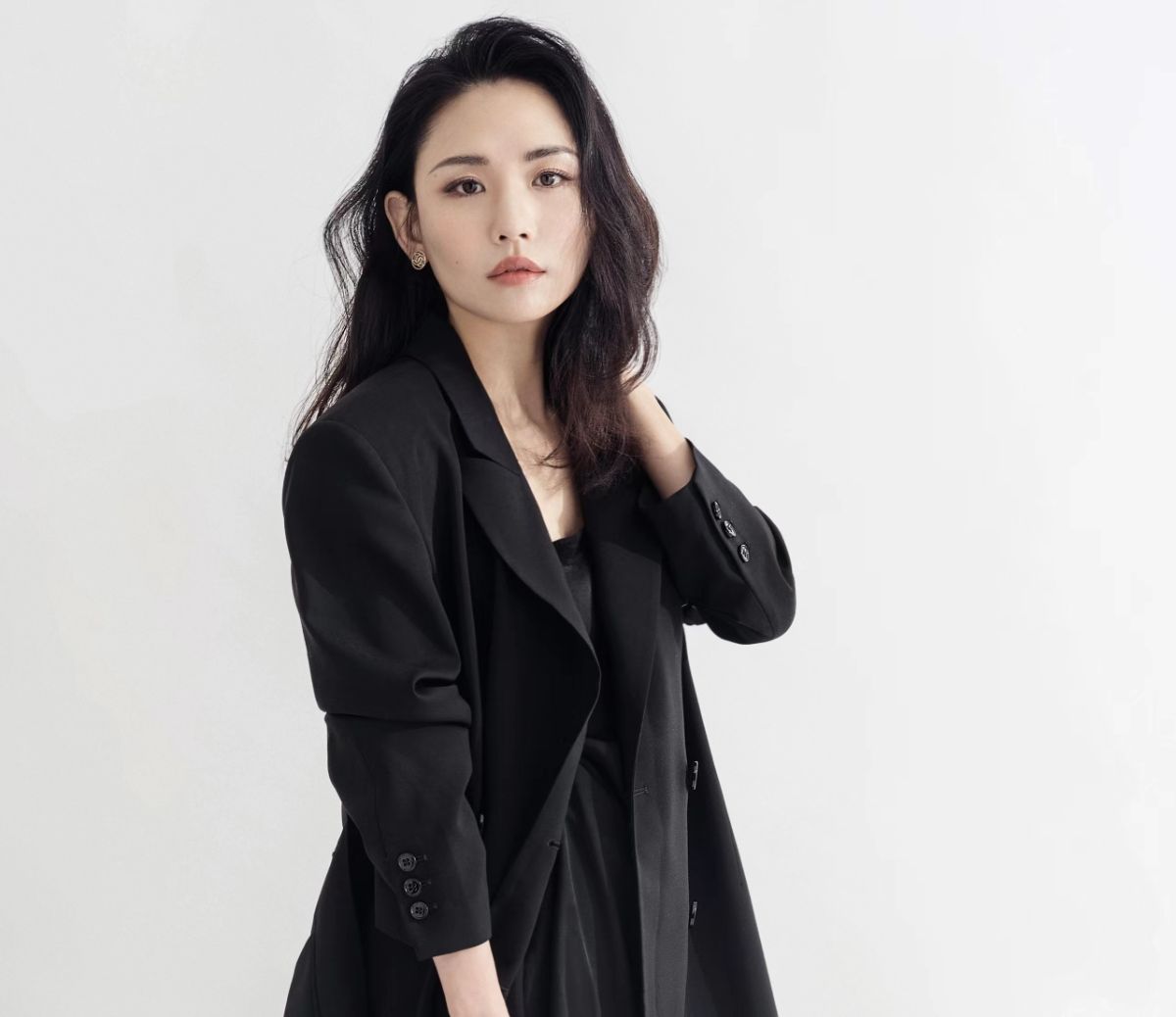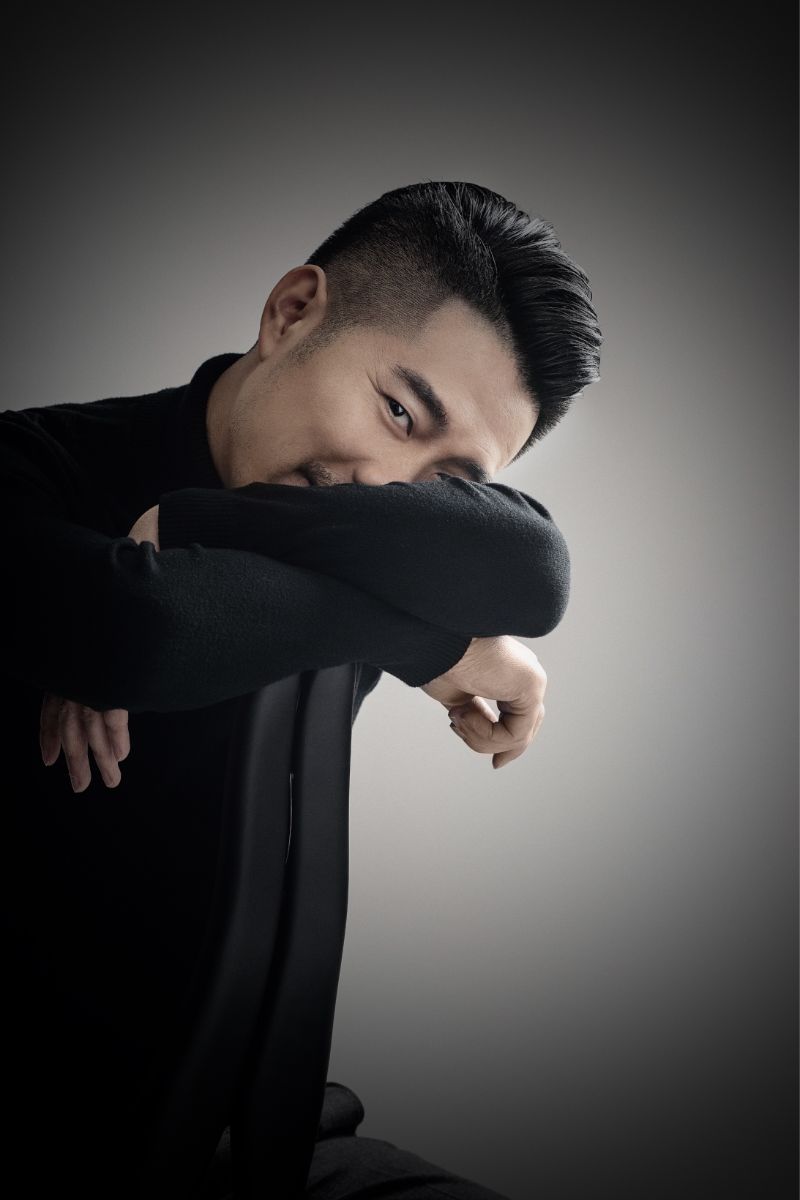- 2022 Silver Prize
- From Residential Space
Bright Time
Projet Description
Living room: the warmth and comfort of large-area logs and white belts under the soft light, the simplicity created by the non main lamp design, embedded TV wall and open grid storage, combined with the scattered brown and black colors, jointly define a clear sense of depth, and there is no lack of smooth and comfortable space impression. Depth and shallowness, square and circle, arc and straight line are everywhere in the whole space, and a "just" balance is achieved between ingenious collocation - the black table top parallel to the ground and the hanging white decorative plate are a group of confrontation; The leather sofa with simple shape and the single chair with fine lines are a pair of complementary; Even if the outer partition of the sofa is reserved for breathing, it should also keep "synchronous breathing" with the open grid background. Clever thinking is the most taboo, but there are many and balanced here. As for the presentation of details, while leaving a specific display area for the residents' favorite items, the designer integrates them into the whole space to provide more fresh perspectives for viewing.
Restaurant: because the restaurant is connected to the home, in order to preserve privacy, it has increased the looming partition. At the same time, the shape of the dining table also adds the coordination of straight lines and arcs. The symmetrical and central layout brings a sense of dining ceremony. At the same time, an art painting on the dining room wall is the color embellishment of the whole space.
Home office: different from the traditional study design, this study design only retains a complete wall. At the back of the sofa, the side next to the living room is separated by an open grid, which is matched with a customized double desk, giving consideration to various functions such as storage and decoration. At the same time, the jumping closed cells and open cells are staggered to make the whole more rhythmic. We have opened the other two walls to connect the corridor with the balcony, making the overall moving line more smooth and flexible. Light and shadow change imperceptibly with the passage of time, creating a richer atmosphere for the space.
Master bedroom: the area of master bedroom is not large, and the control of furniture size is also paid attention to in ensuring the necessary functionality. The simple background wall design and the painting decorations echoing the left and right are beautiful enough. The shapes of circle or square are placed in a limited rectangular space, which are independent and related to each other. The bathroom of the master bedroom is cleverly hidden behind the wardrobe door, and the dressing table is just placed beside the wardrobe. Merge into a whole belonging to space.
Second bedroom: the second bedroom is a daughter's room. The bedding, furniture, carpets and furnishings are more soft and delicate. A wardrobe is placed at the end of the bed to give children a more secure feeling of wrapping. The non main lamp and the minimalist line lamp make people bright again.
Adhering to the idea of building a beautiful space, we have gathered outstanding cutting-edge design forces at home and abroad, gathered the world's top art beauty, paid attention to the world's healthy living environment, and built a better life in the future.
The whole case design standard system of Guanzhu space brings professional guarantee for platform diversification and continuous innovation. The service scope covers private residence, real estate, commerce and hotel... We will provide each customer with detailed and creative whole case design landing and design consulting services!


