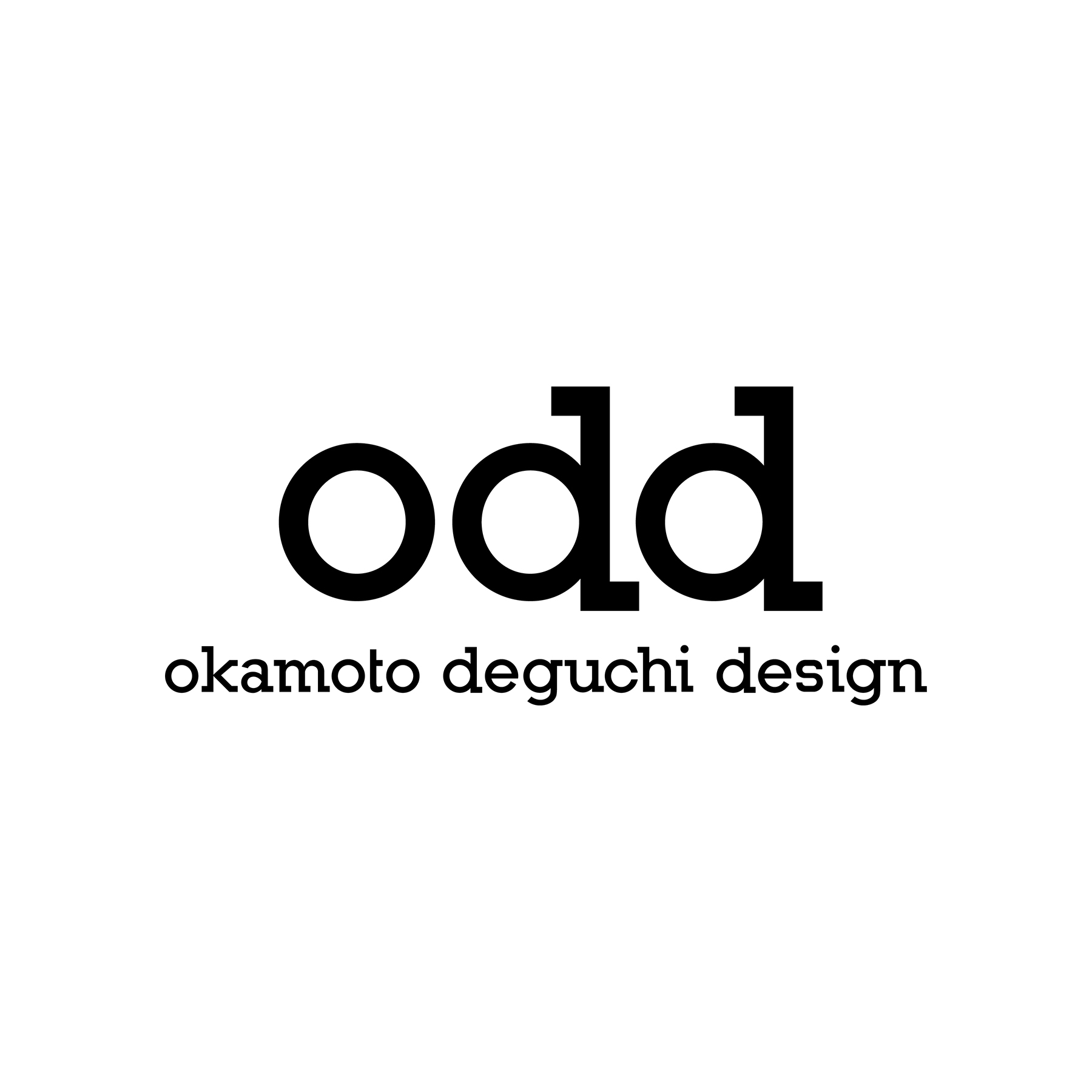- 2024 Silver Prize
- From Catering Space
BARISTAR cafe
Project Description
The idea of "environmental protection" was born not on a whim, but as a result of deep thinking in the face of resource depletion. Most commercial spaces are a compound of various resource consumption. We wanted to use more eco-friendly materials to reduce consumption and make the space more aesthetic. Through this active use of common fundamental materials, reducing construction period, rather than ending up as a lifespan of previous environmentally burdensome products, the aim is to innovate with a spatial design that is characterized by new assembling method.
The concept of the coffee brand BARISTAR is to set the stage for baristas to be the leading actors on stage. A space where baristas can meet, share and interact with coffee lovers. The highlight of this design is the creative use of galvanized square steel pipe (modularization). The same size of square steel is stacked and accumulated in the interior, through the interpolation and height change, square steel in different positions is used in various ways. The same steel block includes a table on one side and the other side can be turned into a seating area. Customers can chat, work, take their pets; a wide variety of guests, all free to choose indoors or outdoors, connecting spaces through their action, creating a place to interact more.
The café is located in the Wuhan Tiandi business district, combining environmental protection and brand identity, we chose galvanized square steel pipe, perforated bridges and other fundamental materials as the main feature for the interior. The traditional approach,the excessive use of surface decorative materials,has been reduced. The metal forms a concave and convex profile, and the shadows and reflections from the lamps create an attractive and unique space.
Project name:BARISTAR cafe
Project type: interior
Design: odd (okamoto deguchi design)
Leader designer & Team: Tsutomu Deguchi,Keizo Okamoto, Heng Li,Junwei Di,Yuan Fang, Bei Ye
Contact e-mail: odd_pr@126.com
Completion Year: 2023 Jan
Project location: Wuhan
Gross built area:185 ㎡
Photo credit: Ruijing Photo —Misae Hiromatsu\Song Yuming
odd (okamoto deguchi design)
Materials: Galvanised square steel, Perforated bridges, Corrugated steel sheets, Self-leveling, Stainless steel, Metal buckles, light tubes
The development of media technology largely influences in changing our human activities.
We can communicate with others on the other side of the globe in an instant. It realizes global communication or virtual traveling on the internet, enabling us to understand different culture and their society from any places in the world. As well, in the real world, we can easily experience different culture in the metropolitan cities.
The persistence of the single culture is not accepted on this situation.
Mutual understanding is one of most important abilities these days. We believe that design should be reflected from present human activities and their environment. We appreciate their original culture on the process of design. However, in such a multi-cultural society, the design reflected directly from classic culture is not appropriate. We would like to pursue the contemporary interpretation of their culture by challenging to apply new technology and method through the urban, architectural and interior design project.
odd received AD 100 award "100 top architecture and design talents in China" in 2015, 2017 and 2019,in 2020 ,odd shortlisted restaurant&bar design awards,recived CHINA INTERIOR DESIGN ANNUAL TOP 100. Many projects were published in well-known interior magazines 'Interior Design", "AD" ,"ElleDecoration" and " Better Homes and Gardens", and on design website "Designboom" ,:yinji” "Cool Hunting" and "gooood"

