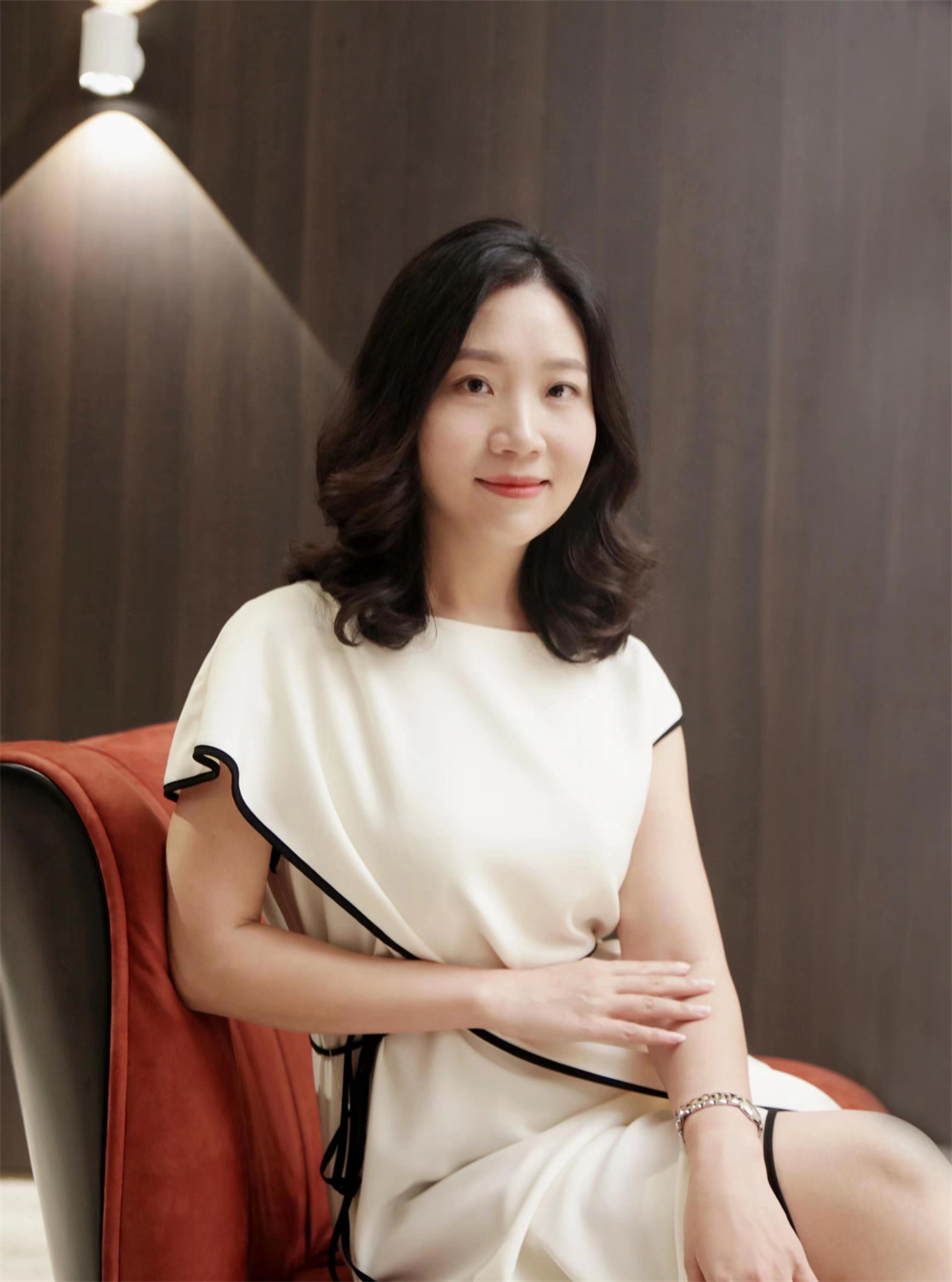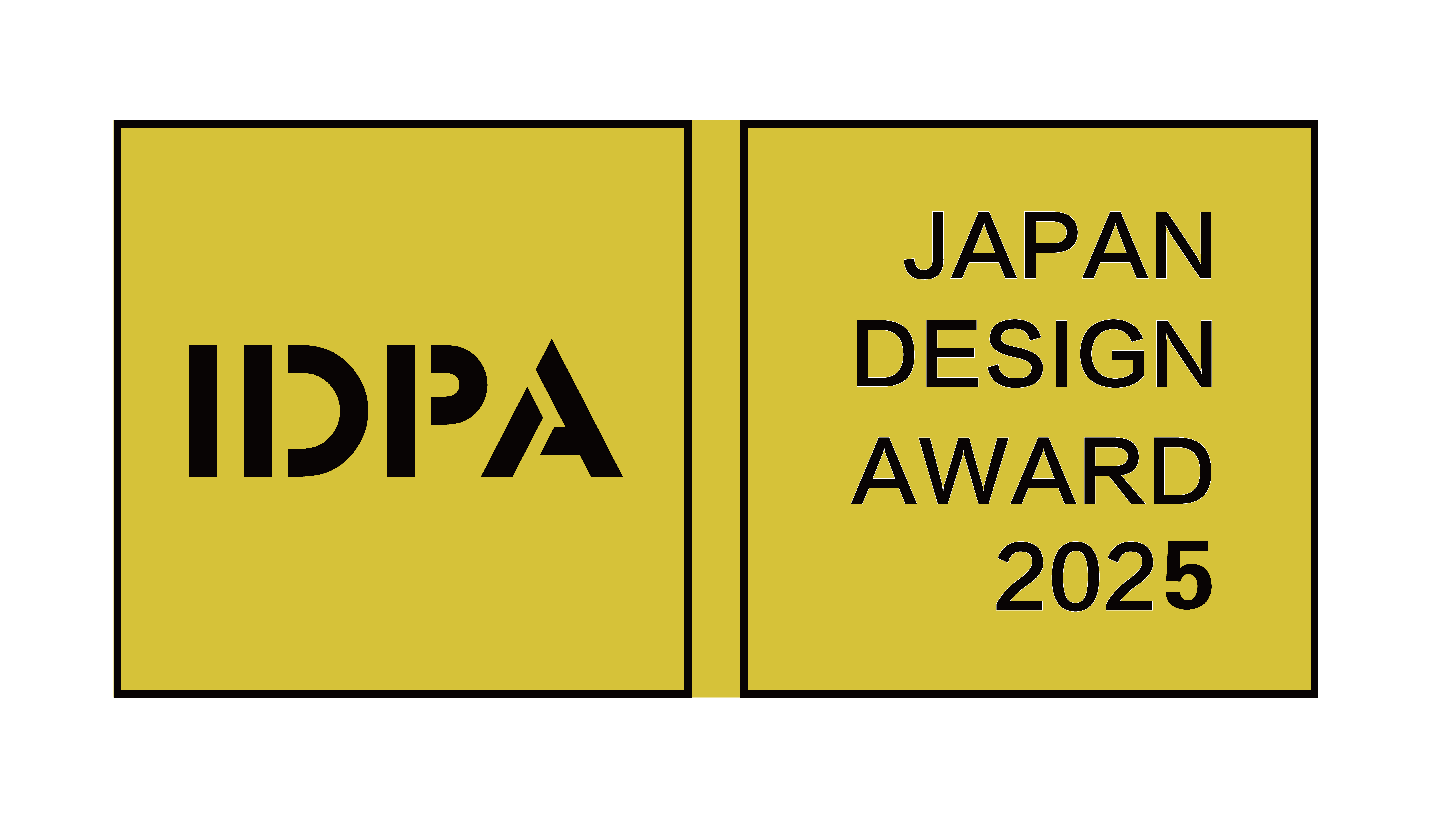- 2023 Pioneer Prize
- From Commercial & Exhibition
AEG Flagship Store
Projet Description
This case is the design of the store of AEG, a German electrical brand. Using the strategies of space combination, ring connection and function compound, it solves the limitation of wide and deep side of this case, and achieves the functions of artistic expression, lifestyle guidance, multifunctional area and functional area in the space. Products naturally integrate into the space scene, enrich the display way and use experience, and enhance customer recognition and purchase desire.
Choose simple and bright material to express the space; "Jing yuan" color rock is spread in the front and back door head, good texture, brief and hale, highlighting "Dan Huo red" brand LOGO, appears contracted and advanced visual experience.
The unique aesthetic and cultural propositions make the whole project unique. The perimeter is closed, there is a focused entrance, and there are vertical gaps in the building blocks. Stepping into the porch, the slope on the top creates the integration of the sky light, giving people a sense of mystery and the desire to enter the interior again.
U-shaped glass is used for the VIP room at the main entrance. The spliced vertical lines have a strong sense of architectural sequence. The material is transparent, introducing outdoor light and ensuring the meeting needs of the internal space. Social kitchen design, there is no barrier between the western kitchen and the restaurant, cooking at ease, feeling the comfortable and elegant brought by the new lifestyle, bring more pleasant possibilities for life. West kitchen Island with ink pattern rock board paving paste, fit the artistic conception of the hall ink dragon, and space temperament highly match.
The open spatial pattern of the multifunctional area presents minimalism and more dynamic possibilities, which can be used for different scenes; Variable, is the magic of space design; Food bank is convenient to use, compatible with storage and beautiful, is the only choice for modern new houses. Plants, photosynthesis, the source of growth, the image of nature; Falling indoors, plants and daylight are indispensable; Create a relaxed and happy sense of nature, different from the outdoor bustling, bring people peace in the hustle and bustle, more different from the surrounding. The floor of the inner court uses "Jingyuan" color highlighter stone cutting pavement, creating light, shadow, surrounded by water, stone by the stream, this is what a paradise.
Guiyang Yuanhe Wangjing Architectural Design Consulting Co., LTD. Founder and Design President
Cardiff University, UK/International Urban Development/MA
Polytechnic University of Milan, Italy/International Interior Design
Beijing Jiaotong University/Architecture/Bachelor Degree
Invited editor of Yearbook of Chinese Architectural Design Works
Golden Eagle Award young design expert

