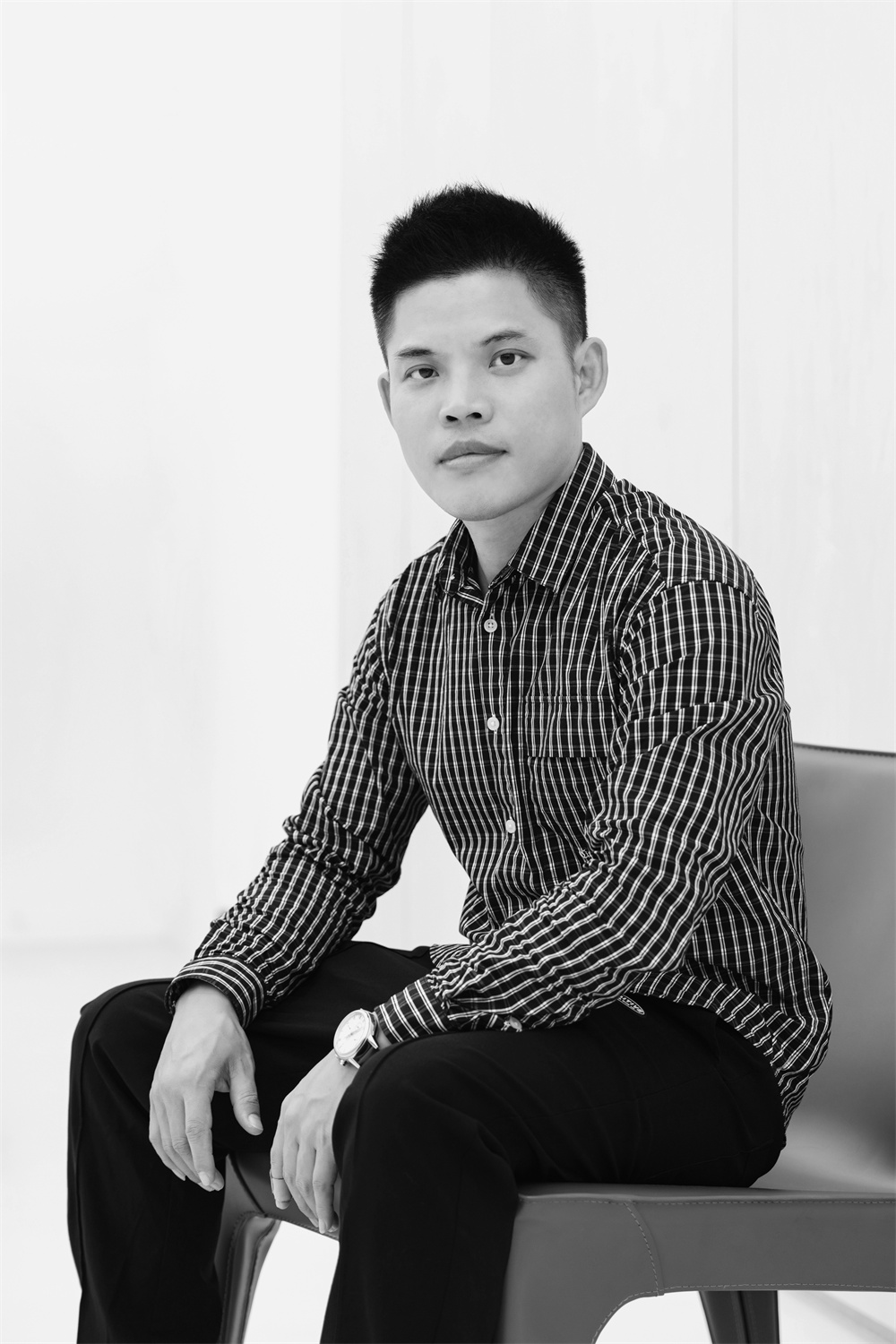- 2023 Platinum Prize
- From Commercial & Exhibition
13COLLECTION clothing concept store
Projet Description
Project name: 13COLLECTION Clothing concept store
Project address: Shenzhen Nanyou Xinjiekou Square
Project area: 460M²
Main case design: Wang Gaocheng
Design Description: This project is located in Shenzhen Nanyou Xinjiekou Square, a fashion designer brand women's clothing and coffee as one of the new concept store, based on the definition of brand culture, to create a brand new image of space experience for the owner of the fashion brand.
Beauty and truth are one and multifaceted, return to the original essence abandon complex, skillful in the heart, simple in the form of clothing is a cultural expression coffee
It is a feeling of advocating natural and simple core, inadvertently has established emotional resonance, designers think that increase coffee
The diversity and curiosity of the coffee space is an important part of the diversity of the coffee culture, the establishment of a new narrative space, the so-called
Normal space raises questions. Induce people to peek into the mystery of space to create a new space experience, to achieve commercial space
High premium, space is broken and reorganized, and the concise and clear language of deconstruction is used to express the attributes of space, simple and original
The original materials make the space design get a certain degree of freedom, simple structure, clear construction way and pure material
The application presents a new aesthetic according to the spatial structure through the volume, line, original stone texture, and natural grain maple wood
It shows the thinking of rational structure and the emotional straightforward gives the space a sense of ceremony. The clever compatibility of pure white with cave stone and wood color gives the whole space tranquility and tonality. The large area of lamp film creates a uniform sense of light, making the clothes perfect texture display
The presentation of pure and clean space blocks makes all regions interconnect and interact with each other, creating a quiet and peaceful shopping atmosphere. In this space design, it is a simple and powerful language to skillfully solve the creation of space function, moving line, structure and other needs. Starting from the space itself, combining brand culture and space characteristics, rigid and soft are combined. The lines of the space and the interesting interaction and cooperation of the red cave stone show a sense of harmony and enthusiasm, realizing the high premium and advanced aesthetics of the commercial space.
Founder of Guangzhou Gaocheng Space Design Office
He has been engaged in interior design for 15 years and is committed to the research of interior space and somatosensory, focusing on the integrated design of commercial space and residential interior and contemporary experimental space design.
It advocates the use of perceptual richness to control rational simplicity, presents space aesthetics in the simple and complex dynamics, and is good at achieving a high premium of commercial space through the balance of academic and commercial space.
Part of the case: Shenzhen Bain International Group office
Chongqing Xiexin Residence
Guangzhou agile golden moon Bay model house
Shanghai Renheng Sen Lanwan model house
Guangzhou Time Jane clothing office
13COLLECTION clothing concept store in Shenzhen
Shenzhen You Luming clothing concept store
TINGFOUTING clothing concept store in Shenzhen

