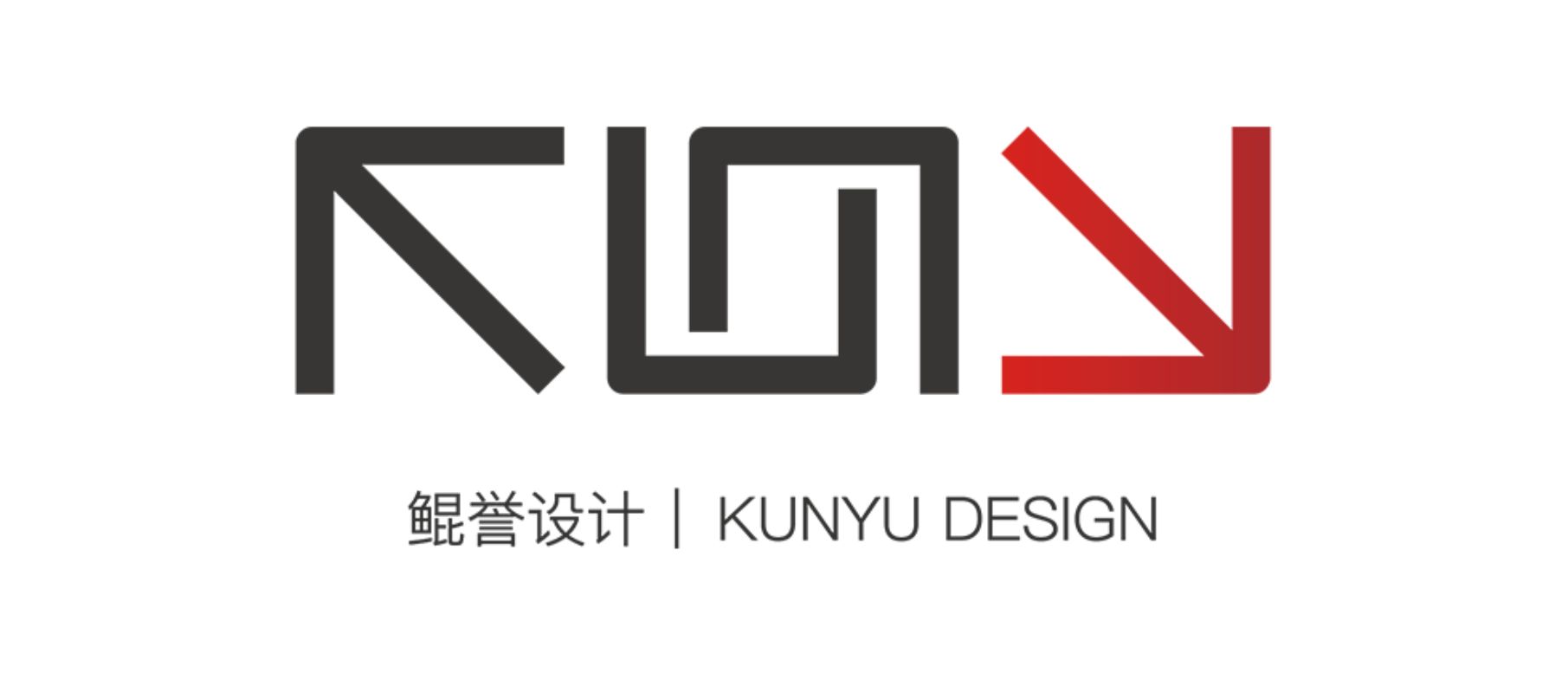- 2021 Pioneer Prize
- From Real Estate Space
Academy Mansion Xiaoyi
Projet Description
。
The project is located in Xiaoyi, Shanxi, with coal mines as an important mineral resource. The owner is also a well-known entrepreneur who started in coal mines.
The designs are all based on the design clues of coal mines and crystals. Starting from the layout of the panel, the tangent lines of the crystal coal mines are used as the concept of plane layout. Take the form and mention its meaning. From jet black to gleaming light, black, but what the designer sees is bright.
It is buried deep in the ground, and the moment it breaks out of the ground is a transformation from plants to coal, a transformation from deep black to glowing heat, and a transformation from an entrepreneur.
The entire sales office consumes the columns in the wall through the plan layout, and the facade wall has been designed with bevel, concave and convex, and divided to echo the whole design theme. All the cylinders use special-shaped cutting methods to weaken the feeling of the cylinders.
The facade shapes of the negotiation area and the VIP room are all designed in sequential form, using basic triangular blocks to create a sense of combination between the ceiling and the wall.
鲲誉设计始创于2003 年,专注室内空间和陈设艺术的设计与研究,致力于为客户提供以室内设计为核心的全面设计解决方案,是一间提供全方位室内设计的设计咨询服务机构。针对不同的项目提供完整的市场定位、设计规划以及贯穿整个项目施工过程中的施工图设计、现场管理以及各种部门验收阶段的服务。

