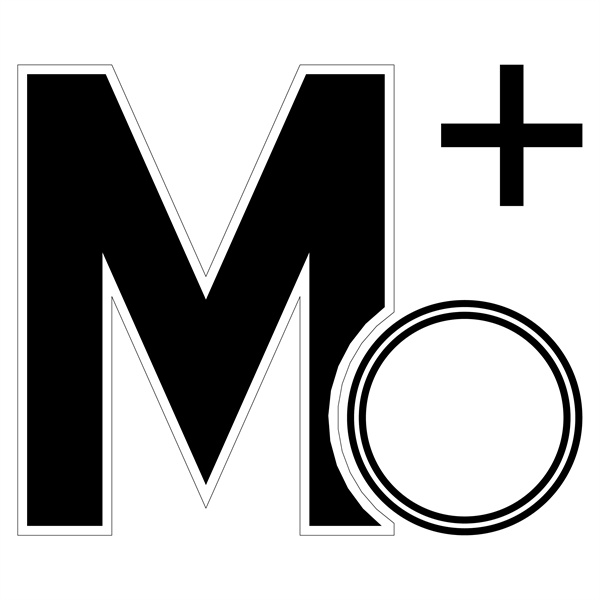- 2023 Pioneer Prize
- From Cultural Space
A Bright Future
Project Description
This interior design project is for a multi-media conference hall at Taipei Hospital, Ministry of Health and Welfare, with multiple purposes: holding meetings, giving lectures, film-playing, and performing. The conference hall is located in the old building of the hospital. As the new building is currently under construction, a bridge will be built to connect the old and new buildings, and the location of the conference hall will be the connecting hub, so it is also a symbol to carry on the past and the beginning of the future. In this way, the client hopes that this project can fully demonstrate the new, technological, and futuristic aspects when holding major meetings and lectures and simultaneously provide a comfortable and relaxing space for colleagues.
From the external aspect, the ceiling is composed of multi-angle folding surfaces, creating multiple spatial layers. The ceiling of the back-row seats differs from the common low ceiling design of staircase-type conference halls. Still, it is designed with upward folding and extension, subtly extending the visual space and eliminating the sense of oppression. In the dim interior environment, round-shaped downlights are used all over the ceiling and decorated with blue-light linear lamps to create a new sense of technology. The flooring is covered with dark purple carpet, using the calmness of dark colors to set off the blue step lights, beautifully echoing the design of the ceiling.
The designer has planned the walls to be covered with light-colored acoustic wall coverings to create an excellent acoustic design space. At the same time, the stage frame and background are configured with acoustic grille panels and dark background paint, allowing the audience to focus more on the speakers or performers on stage. In addition, the existing structural pillars are wrapped in black, which eliminates the presence of pillars and adds variety to the wall.
In addition to the exterior changes, the facilities are well thought out. The audience seats are made by KOTOBUKI, a world-class brand, to enhance the audience's comfort. The firefighting, electrical, and weak electrical equipment have been updated to ensure the safety of the space. In addition, high-lumen electric lift projectors, BOSE surround sound, and reconfigured air conditioning ducts improve the audio-visual experience.
The team carefully planned the project to transform the stage staircase into a fully open form, thus breaking the original distance of the traditional stage and subtly revealing the image of medical accessibility and openness in the new era. In addition, flexible lighting circuits are installed to provide a variety of usage patterns, thus creating a more versatile space. In addition, considering the overall safety of the space, the flooring structure was reinforced, and the surface was re-leveled to solve the concern of unstable footing caused by the deterioration of the original structure. Moreover, a barrier-free electric lifting platform is added for people with limited mobility to create a friendly environment.
With the rising awareness of environmental protection, more than 60% of green and environmental-friendly building materials are used in the whole space, which realizes the four major environmental protection spirits, including healthy living, ecological health, human-oriented health, and "global sustainability" and provides users with a healthy, secure and safe environment. In addition, since this project initially had problems, such as air conditioners that were not cold and the efficiency of the air return was not good, the existing air return system was renewed and renovated to effectively improve and enhance the operational efficiency of the air conditioners, thus achieving energy-saving and carbon-reducing effects.
Established in 2010, by founding director Moek Mo, Mo+ Architects & Planners is an architecture firm that revolutionizes the way architecture is practiced. Combining the creativity of a design studio with the outcome-orientation of a commercial firm, we believe that design-driven and market-driven are not opposed to each other. In fact, high design value and commercial success follow on from one another. We utilize our professional skills the best of our ability in order to protect the interests of all stakeholders in the built environment. We build within the city as if it is our own, and we are proud of the result and conscious of the effect that our buildings have on both the city around and the inhabitants within. We are committed the absolute best practice. Our mission is to carry out ambitious building projects at multiple scales and programs, with a commitment to innovation, design and sustainability. We specialize in factory overall planning, commercial building/space design, school design, luxury resort design, villa design and temporary sales center design.

