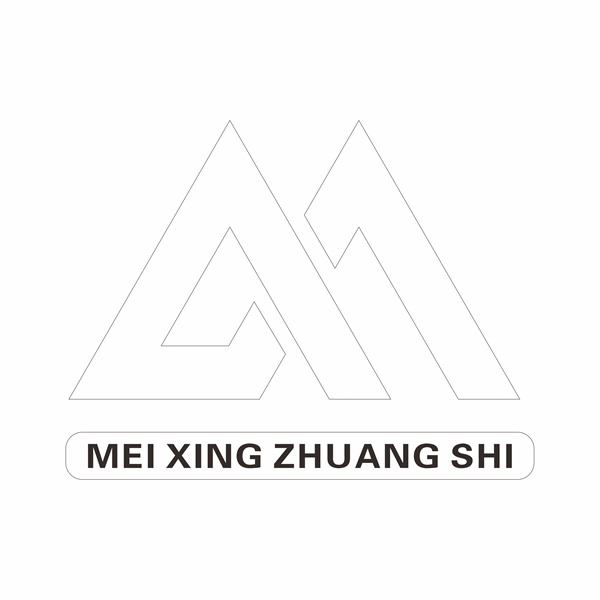- 2023 Pioneer Prize
- From Hotel Space
Tiantian Enterprise Club
Project Description
As a high-end clubhouse that integrates reception and entertainment, Tiantian Enterprise Club has a unique location “surrounded by mountains and girdled by a river.”, which conveys enlightenment from nature and Chinese philosophy (geomancy). This project focuses on the application of natural elements, highlighting the blend of human and nature, embellished with Chinese elements to create a natural and elegant new Chinese private space for customers.
Inspired by classical Chinese architecture, the clubhouse takes the central axis symmetry as the framework and superimposes the building volume from front to back to present a visual balance and stable beauty. The outdoor area is inspired by Chinese gardens and imitates the natural ecological system by setting natural elements such as running water, strange rocks, and green plants to create the mood of high mountains and flowing water. This also eliminates the rigidity of the external building body and paves the way for natural transformation into the internal landscape.
The interior style of the clubhouse is mainly neo-Chinese, and the color scheme leaves blank spaces a lot. A large area of white and oak feels clean and natural, with the application of Chinese elements such as the antique shelf and landscape painting, creating a simple and elegant atmosphere. The design of large floor-to-ceiling windows renders customers a broader view, and at the same time continues the natural landscape outside the windows into the interior, injecting vitality into the inside. Together with the greenery inside, the interior and exterior merge, achieving harmony and unity between humans and nature. The materials are safe, environmentally friendly, and durable new environmental protection materials (aluminum, inorganic magic stone, oak semi-transparent paint siding, etc.), which reduce the consumption of natural resources and protect human health, while emphasizing their natural texture and improve natural properties of the space.
In practicality, the interior is divided into the audio-visual room, Chinese and Western restaurants, reception room, product display area, fitness area, and suites, which are divided and connected through soft partitions (curtains, screens, etc.) and hard partitions (siding, antique shelves, etc.), enriching the layers of space and aesthetics. Thus, the space not only meets people’s demands for recreation and entertainment but also serves as a business activity center where meetings, events, and exhibitions can be held safely and comfortably.
Nanping Meixing Decoration Design Co., Ltd. registered in 2016, focusing on interior design and supporting decoration design company. Since its establishment, adhering to the breakthrough, creative, careful professional design spirit, committed to development, private house space, commercial space, office space and other interior environment design. Through the cooperation of the team, into the independent design, decision-making of each quality design scheme, and provide professional integration services from design to concrete construction.

