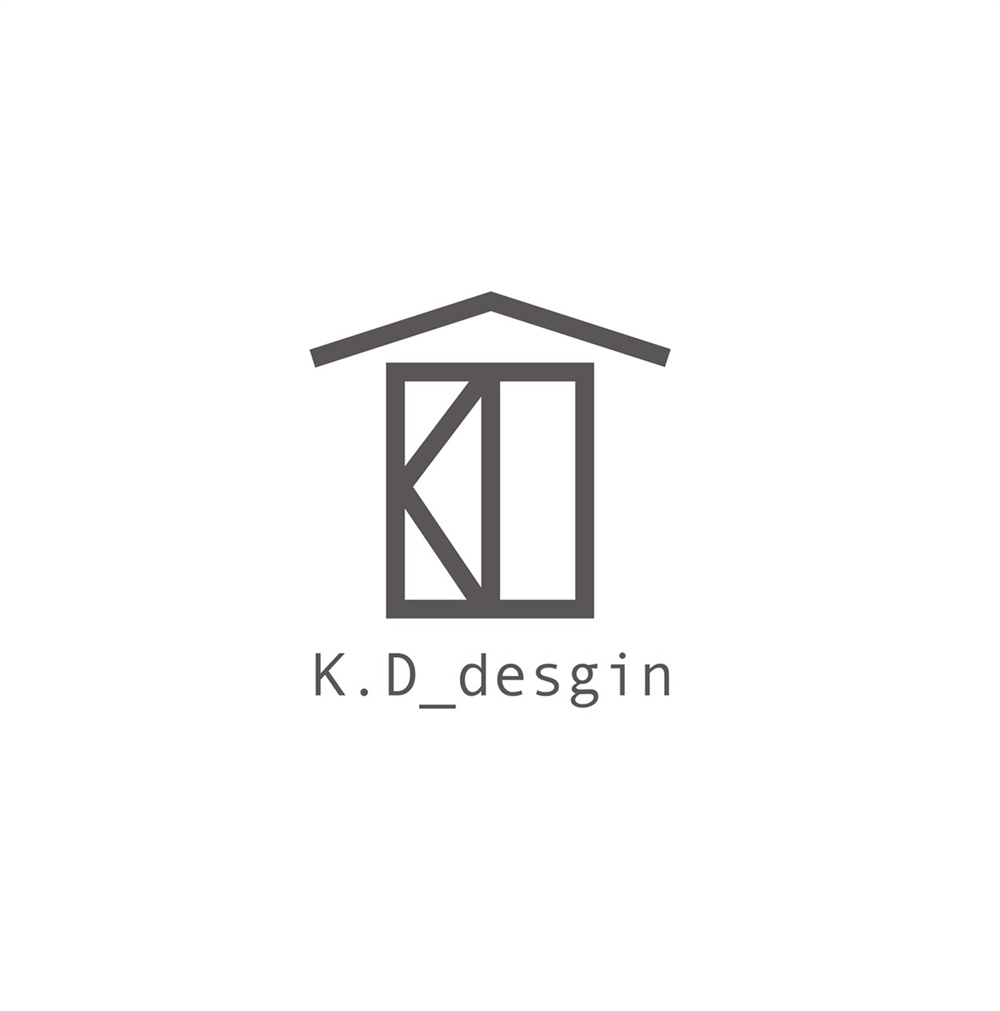- 2024 Pioneer Award Prize
- From Residential Space
City gallery
Project Description
The homeowner, who has a passion for art, wants to turn the collections of travels around the world into a theme for the new home. A home is not only a place to live. It is a place filled not only with the decor items but a space that also houses feelings and years full of memories. Therefore, with "city gallery" as the concept, there is ample room for traffic flow. Furthermore, simplified changes in materials and colors let the eyes focus on the collections. The space is relegated to the background to create a clear primary and secondary relationship. The original layout of the house was relatively enclosed, making it impossible to gradually extend the light from the windows. Therefore, the public area adopts an open layout to bring the light from the front and the back, while the TV is where reality and fiction overlap, which welcomes light to enter continuously without sacrificing privacy.
Since the homeowner has various collections, "art in life" is the core concept of the whole space. With art in every corner, every wall, and every hallway, art is not confined in museums anymore. The collections play a leading role, and the space is a side character. Therefore, the less is more approach reduces the combination of materials and color palettes. To avoid the space from being too plain, different materials in the same color tone create subtle layers.
The suspended TV wall is supported by a column on one side, creating a horizontal barrier. The upper and lower openwork lightens the heaviness of the volume, and the solid wall adds privacy to the sitting area at the back, creating a nuanced interaction. The large display cabinet behind the sofa is made of dark walnut. The bold color shapes the frame. The displaying and switching collections make for a dynamic art viewing experience and offer a high degree of flexibility.
The elevated flooring delineates the living room and dining room, and the interface is complemented by a sinuous sculptural silhouette with curved arcs. The diffused light guides the movement of family members when they return home at night without disturbing others in their sweet dreams. On the canopy, LED light bands are embedded at the intersection of the X axis and Y axis, eliminating the need for light sources and providing a softer atmosphere that can accentuate the fineness of the collections.
The open kitchen is not suitable for displaying artworks due to the grease and smoke. To continue the art theme, kitchenware belt and countertop are made of natural marble. Bold stone textures open up the space, while the walnut-colored cabinetry adds a calm tone to the natural and unruly veins, forming a dramatic aesthetic in the view.
To build a safe living space, the walls are covered with non-toxic mineral coatings. Meanwhile, they can absorb moisture, odor, and formaldehyde. Putting environmental protection and energy saving at the heart of the interior design, some furniture pieces are selected from the second-hand market to extend the lifecycle and avoid wasting resources. The wood platform in the bathroom is made from seaside driftwood. It is now given a new life after being processed. The aged textures introduce a touch of rustic charm to the minimalist space.

