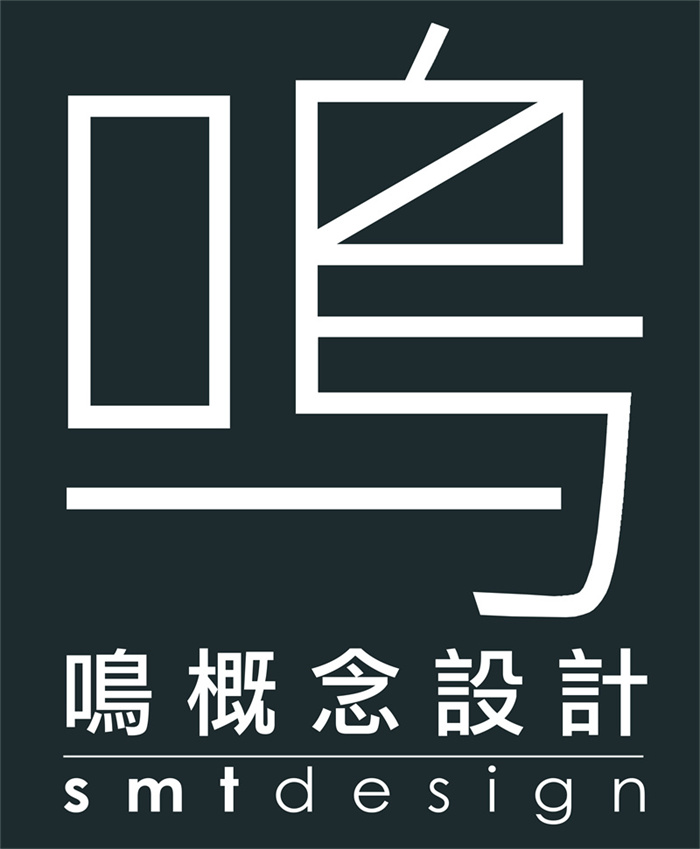- 2023 Pioneer Prize
- From Architectural Design
River One
Project Description
The project is located in the rezoning area of Banqiao Jiangcui, Taiwan, near the waterfront landscape. During the early planning stage of this project, the architects conducted an in-depth study of the site environment and local history. Finally, the design team has incorporated the area’s natural and cultural characteristics into the building's exterior design, highlighting its self-explanatory nature. The design of the waterfront residence aims to realize the harmony between humans and nature. By breaking away from the constraints of the modern architectural framework and allowing the building to dialogue with the natural environment, the people living there will enjoy a different residential experience.
Since the project has a beautiful waterfront view and the waterfront has a strong sense of life and rhythm, the architects extracted the characteristics of the waterfront, such as the breeze, the interplay of light and shadow, and ripples into the building facade, transforming the natural elements into abstract lines, creating visual rhythm and layerings, and giving vitality to the building. The building is perfectly integrated into the base environment with a harmonious yet unique aesthetic through vertical and horizontal lines and combining wood and stone. In addition, the building façade is interspersed with lighting, which lights up the night sky as night falls and becomes the iconic landscape of the area.
The architectural design of a waterfront residence is a challenging yet meaningful task for the architect. The architects carefully planned the design of this project to blend the natural elements with modern architecture so that the building and the surrounding water, mountains, trees, and other natural environment are perfectly integrated to create a harmonious and comfortable living environment. In this way, people can feel the freshness of nature and the majesty of architecture.
The facade of this project is equipped with external windows, which allow much natural light to enter the room and bathe the interior space in sunlight. This will reduce the use of lighting, extend the life of lighting and reduce power consumption, thus achieving energy saving and carbon reduction.
We are interested and focus on design high quality architecture and interior spaces, together with consideration of Ecological Sustainable Design on each project, we hope the outcome of project is not only fulfill of client's requirements, but also be Earth friendly.

