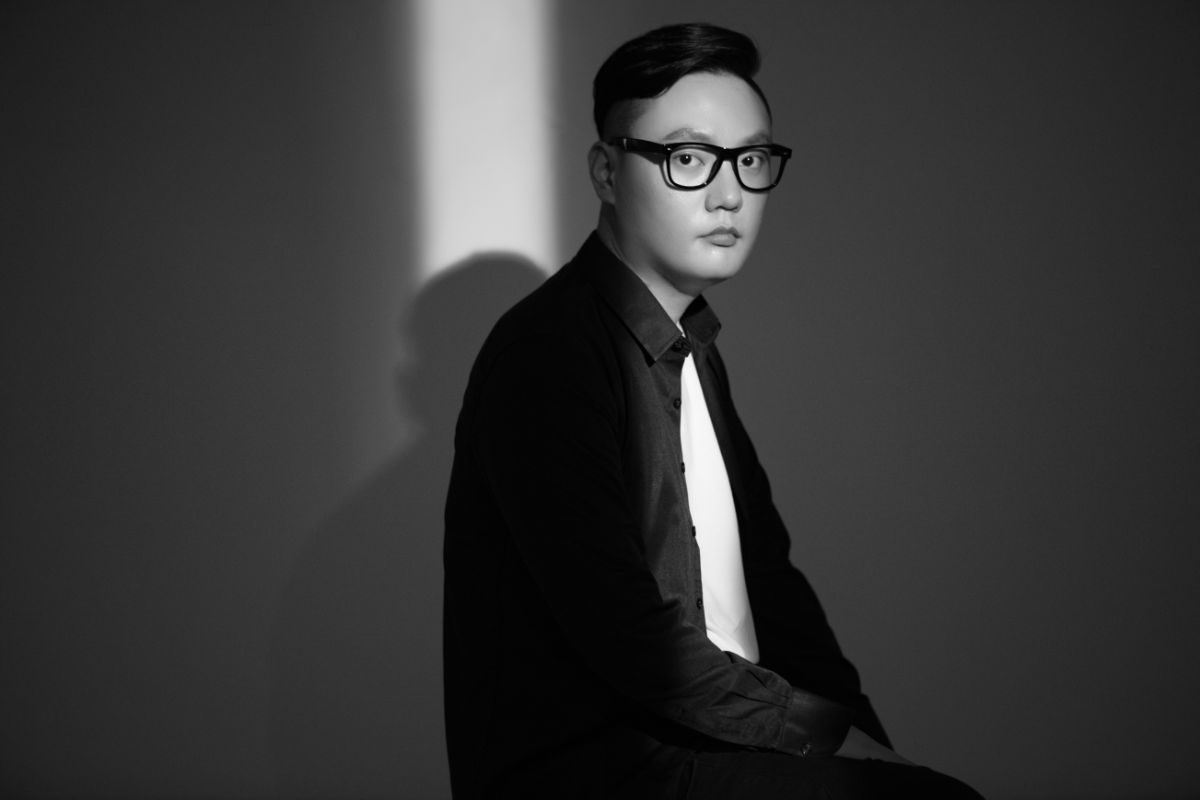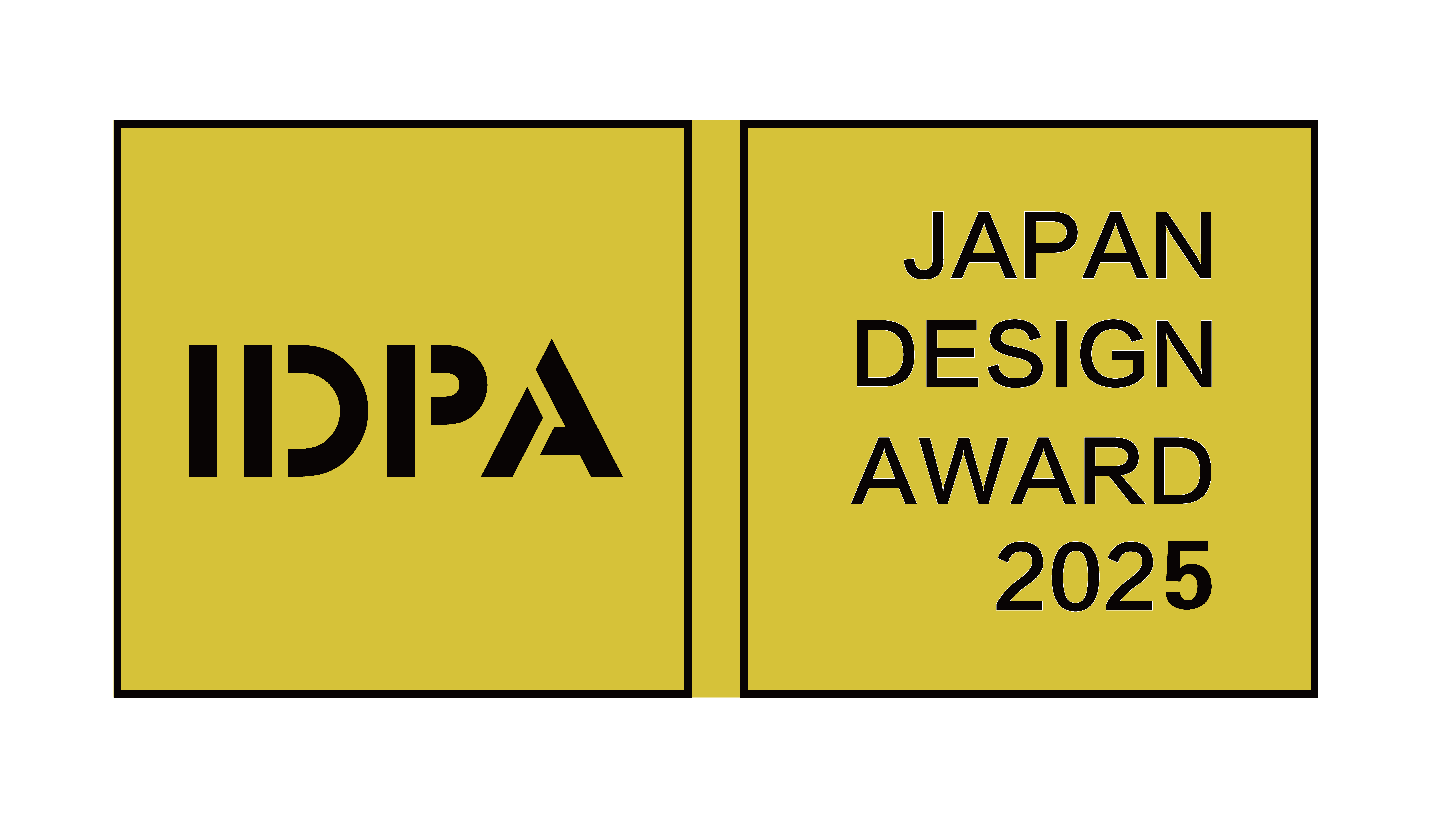- 2022 Gold Prize
- From Villa Space
Zhang Yang
Projet Description
The project is located in a villa residential area in Guangdong, China. The client wanted to have a courtyard on the 2nd floor, and it can meet the social needs at the same time. After the investigation, the designer Mr. Zhao proposed the idea ofan interior yard. Combing with the client's insistence on placing the yard in the middle of the living room, designer adjusted the layout, and reached a consensus on the second proposal.
There are two floors in this villa. Considering the interior layout and circulation, Mr. Zhao planned the dining and kitchen area and a bedroom area in the first floor. The living room with courtyard, guest bedroom, and living balcony are planned on the second floor. This functional planning not only meets the customer's habits in daily life, but also meets the partition of movement and stillness with privacy.
The foyer on the first floor was changed from the east side of the original elevator to the south side. Mr. zhao expanded the original doorway into floor-to-ceiling glass, which not only avoided the feeling of being small and depressing after the elevator door was opened, but also creat a sight between the foyer to the interior. The space of the dining and kitchen follows a symmetrical planning, with an island as the center line, symmetrical to the northwest, and forming two flows around the island with the dining table; at the same time, the bar is raised on one side of the island to create differences, so that the spatial relationship could not too strict. The north side of the dining and kitchen area is set with a spiral staircase connecting the second floor, and the east side is the bedroom area.
The stairs on the second floor face the courtyard straightly. On the one hand, the designer isolated the private area through the courtyard, on the other hand, it creates a courtyard foyer. Mr. Zhao hopes that the courtyard can give every step with a change of scene on the second floor, so the courtyard is considered to sink in the middle, and set up a ring corridor around it, hollow out the top and handle the original beams through trusses. The entry of natural light allows the courtyard and public areas to have the change of time and seasons. The living room is setting on the easternmost side of the 2nd floor, in a position with an extremely wide field of vision. There is a bar area setting next to the living room to facilitate daily needs. The south side of the courtyard corridor is defined as the children's playing area in the future, guest bedroom, public bathroom and living balcony. The overall design of the second floor revolves around the theme of openness, and some semi-transparent shelters are appropriately made around the courtyard, which not only enriches the spatial relationship, but also strengthens the three-dimensional sense of the courtyard.
Yiju International Design focuses on the design of boutique spaces such as hotels, education, offices, and villas. Adhering to the core values of "innovation, quality, and service", it provides customers with professional services in interior design and deco-ration design, creating high added value and competitiveness. space products to win social reputation.


