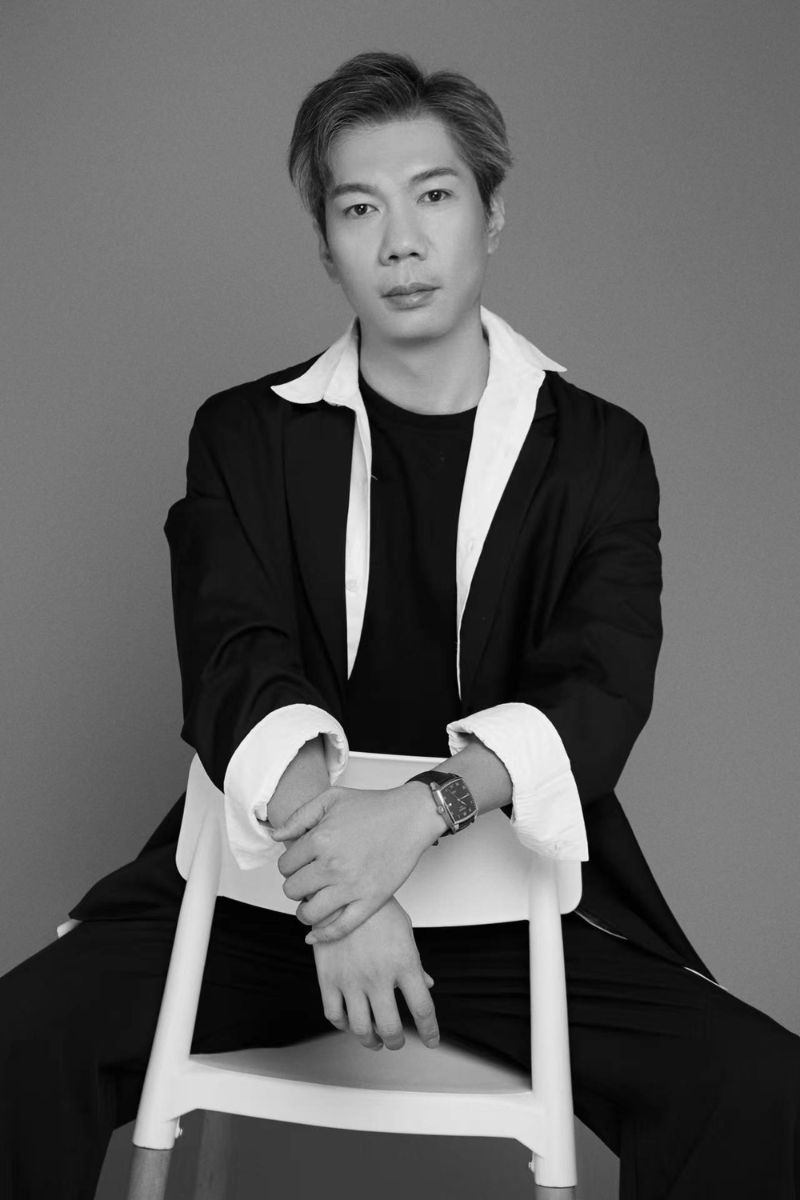- 2022 Silver Prize
- From Residential Space
Yu Jian
Projet Description
This project was designed for a couple and their son and daughter. At the beginning of the design, the host specially expressed requirements for facilities. Though the project is in a city in south China, where the extreme cold doesn’t last long in winter, the arrangement of underfloor heating is still needed, to meet his demand for the control of indoor temperature in winter. In a metropolis of China, the surrounding air quality of the project is not clean enough, so an overall fresh air system was installed to ensure there is fresh air indoors. As the owners of the project are young people and have a special requirement for an intelligent control system, the project adopts a KNX/EIB intelligent control system following European standards, which incorporates air conditioners, underfloor heating, lighting, background music, electric curtain control, a fresh air system and access control, for the convenience of living. They can control all indoor electric devices easily even if not at home.
In terms of the design style, the owners who are young presented their expectation of an overall concise style and more requirements for details of design, so the project is dominated by a minimalist style and supplemented with a lot of modernist materials, such as titanium plated metal for supplementary details, to fulfill the goal of a minimalist but not a simple design.
As for the procurement of furniture, German and imported Italian brands were selected for the whole project. The owners recognize the design details and style of Italian furniture, which also meets their requirements for the design style, so 11 Italian furniture brands are adopted for the project. Each piece of furniture was handpicked by the owners. According to their definition of home, furniture should not only provide comfort but also delight minds and eyes.
Entrance/tea room/wine cellar
After the entrance, the three spaces are adjacent to each other. The temperature-controlled wine cellar is designed with a large piece of hollow glass. The wine in the cellar forms a background of the space. The tea room serves the needs of friends for wine tasting.
The entrance screen is made of three layers of metal, and the bamboo woven pattern that produces shadows under the action of light is mapped on the ground with Zen spirit. The low-key and luxurious titanium screen material allows the details to be interpreted in the best minimalist style.
Living room
The vertical staircases and the second-floor aisle corridors in the space of the living room present a circular distribution, which enlarges the sense of space and change of perspective of the living space.
Kitchen/dining room
The frequency of use of the kitchen is higher than that of the dining room. The kitchen is arranged in the public area and the dining room has a larger lighting surface to obtain a wider view of the landscape.
Living on the second floor
The living space is located above the tea room next to the empty area of the living room. It is used for leisure and entertainment, home theater and bar.
Master bedroom
The woven carpet produces different textures and colors from different angles. The royal chair make the day joyful while reads by the window.
Main bathroom/master room changing room
The dressing room is combined with the toilet, and the open shower and bathtub area allows the dressing room to increase the sense of space and obtain more lighting and ventilation effects.

