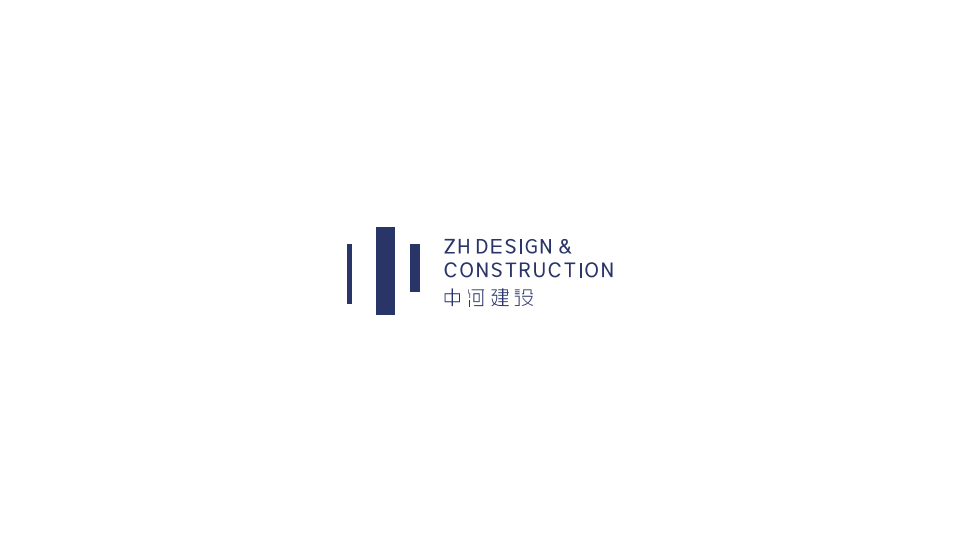- 2023 Pioneer Prize
- From Catering Space
Yi Hui – Nanfengcheng Store
Project Description
Project Name: Yi Hui - Nanfengcheng Store
Lead Designer: Yawen Zhan
This project is located within the Nanfengcheng commercial shopping center in Shanghai. The core concept of the brand Yi Hui is "the way of nourishment, gathering freshness," which emphasizes maintaining a healthy body and mind through a healthy diet and lifestyle. In this design, we aim to reshape the brand's visual identity and explore comprehensive expression of Green, Tradition, &Fashion, presenting the space concept of ”Yi Hui” through naturalism and innovation .
The space design for this project is focused on the themes of "Nature" and "Metaverse", combining traditional natural elements with innovative lighting technology to create a spatial experience of traversing a "New Chinese style Cosmology Beyond nature." Selecting Chinese traditional color palettes that harmonize with the culture of nourishment: nature - the color of mountains and rivers (Daiqing), wine - Amber radiance poured in jade bowls (Amber), and strength - Chiseling through chaos to obtain black gold (Brownish Yellow). These three colors gradually blend into vibrant hues and are applied in the spatial color scheme. The traditional Chinese floral pattern element, the "Begonia flower", is used as the main visual symbol for Yi Hui, with its blooming flower shape adorning the decorative patterns and props in various parts of the space.
For the storefront design, we aim to create a natural and mottled texture resembling the patterns on mountain cliff. Large areas of "azure clouds" and "black veined stone" slabs, curved glass walls, and rippling lighting effects generate a visual contrast of solidity and ethereality, make the overall facade aesthetically harmonious and closer to nature. The wine cabinets, arranged in a matrix-like open layout, lead into the lobby. Passing through towering, gradient-colored columns and surrounded by light strips on the irregular ceiling, the space comes alive, resembling flowing auroras.
Entering the lobby, visitors will see the written words "the way of nourishment, gathering freshness," showing core concept of “YiHui”, echoing the "Xuanwu" theme installation sculption.
To create a comfortable seating area in the lobby, we extend the brand's amber color to the ceiling and utilize semi-reflective tea crystal stainless steel to increase the sense of spatial distance and alleviate the sense of pressure in the seating area. Three colorful columns serve as conduits, traversing the lobby, the greenery corners, and the VIP room area. Dynamic floating rocks suspend in mid-air, blending fantastical dimensions of the cosmos. The patterned texture of the active linear ground resembles flowing clouds and water, contrasting with the wood grain pattern on the seating area floor. It creates a sense of transitioning from wading through water to entering a pavilion. The ripple patterns of the booth seats shimmering reflections on the walls, while the lower section of the private room walkway features intersecting layouts of water ripples and natural turf, resembling a journey through a blend of the real and surreal in the natural realm and the Metaverse.
The curved design on the upper part of the private dining rooms resembles ancient eaves, constructed in a mirror image form to refract and focus the light on the wooden doors. The "Begonia flower" is presented in a semi-three-dimensional form, with delicately carved screen panels featuring "Begonia flower" patterns on the side, providing a semi-transparent visual effect that reduces the cramped feeling of the private dining space while maintaining a sense of privacy. The combination of lighting and the screen creates an elegant ambiance.
By applying brand symbols, incorporating variations in spatial materials, and controlling lighting, we aim to create a fantastical atmosphere that combines nature and the cosmos. This allows diners to return to the essence of "taste" itself and embark on a feast of space and experience, where visual and gustatory delights intertwine.
Shanghai Zhonghe Construction (Group) Co., Ltd. was established through the integration of "BEST YUYAN DESIGN" and "Qibo Construction" with registered capital of 10 million RMB.
The company holds qualifications issued by the Ministry of Housing and Urban-Rural Development of the People's Republic of China, including Level 2 in architectural decoration, Class C in specialized design, Level 3 in EPC of Housing Construction, and Level 2 in anti-corrosion and insulation engineering.
Our business scope covers brand planning, space design, project construction, and EPC services. We have a strong design department that can meet different client requirements. Additionally, we have experienced project management engineers and construction teams who provide safe and thoughtful solutions. We are committed to becoming a one-stop cooperative partner for commercial space and food industry projects, providing comprehensive services in planning, design, construction, and general contracting.

