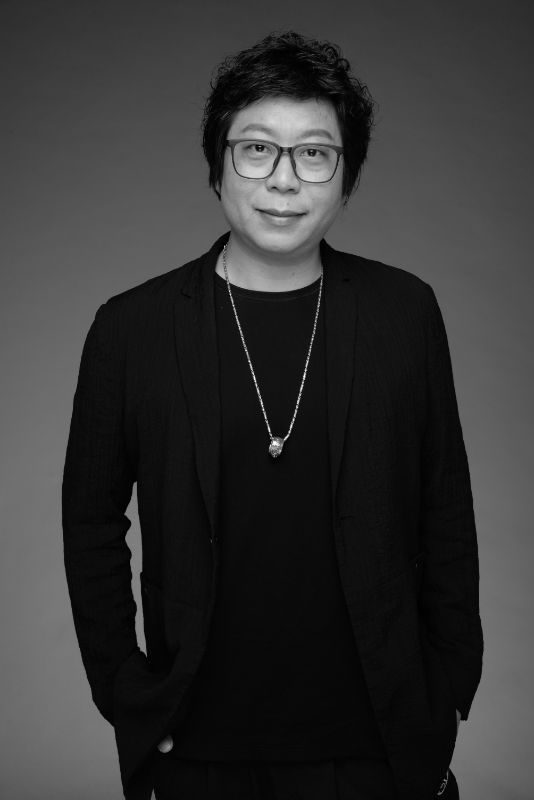- 2021 Pioneer Prize
- From Culture Office
Xiamen Qipai headquarters building
Projet Description
The project is located in Guanyin Mountain, Xiamen, with beautiful sea views. The design area is 35,000 square meters. Binhai 5A-level high-end office building, Qi Brand Men's Headquarters Building, with beautiful scenery and outstanding people. The design of the building is unique, and the rotating lines give a sense of rising. The interior design is organically integrated with the building and the environment, and the regional culture and corporate culture are embedded in the space.
"Modern International" design concept:
It reflects the international and modern corporate image of Qipai Group as the leader of the national clothing enterprise, and the overall design concept of excellence, modernity, efficiency and innovation.
"People-oriented" design concept:
Starting from the morphological characteristics of the architectural space, it fully combines the needs of the subject and the service object to create a comfortable, pleasant, convenient and reasonable space. People-oriented, serving others, embodying the meticulous care of human nature and the company's core philosophy of "people-oriented".
"Culture first" design concept:
Respect the local context and historical inheritance of the area where the building is located, deeply and accurately excavate the company's cultural appeal and development history, and refine it and transform it into design elements, which are newly interpreted and artistically reproduced in the design.
"Ecological and natural" design concept:
In a highly intensive and relatively closed office environment for a long time, the ecological landscape of natural presentation and artificially recreated green plants allows people to fully enjoy the healthy environment of sunny office and ecological office.
"Scientific energy saving" design concept:
Follow the design concept of green and environmental protection. Use low-carbon materials, environmentally friendly technology, energy-saving facilities, and emphasize the sustainable development of buildings. Reasonably control the investment cost, fully reflect the economy of the design, and avoid investment waste. Reasonably and economically use design and materials to create a space environment that saves energy, reduces consumption, and is low-carbon and environmentally friendly.
陈永生,字云琛,男,汉族,中国室内设计师,建筑学硕士,书法家,室内设计专业导师,博奥国际(BCI)创始人,首席设计师,主持多项重点工程室内空间设计。荣获全国“金奖席”设计大赛金奖中国建筑艺术青年设计师奖、中国国际建筑装饰及设计艺术博览会“华鼎奖”室内设计领军人物、中国国际建筑装饰及设计艺术博览会“华鼎奖”十佳设计机构、指导学生参加全国毕业设计大赛,荣获金奖、主编《室内设计原理》等书籍、多篇室内设计文献被核心期刊收录。
代表作
厦门柒牌国际运营总部
成都新华之星大厦
黔西南金州会展中心
珠海凯悦嘉軒酒店
深圳佳豪酒店
黔西南帝贝龙潭温泉酒店
安徽焦岗湖温泉度假中心
秦皇岛渔岛酒店
大理万和酒店
拓邦电子重庆总部大厦
拓邦电子印度总部大厦
石家庄宝能城
三盛宁德璞悦府营销中心
南京汝悦名著营销中心
三盛济南璞悦府
深圳市佳豪酒店
佛山万豪酒店
佛山万怡酒店

