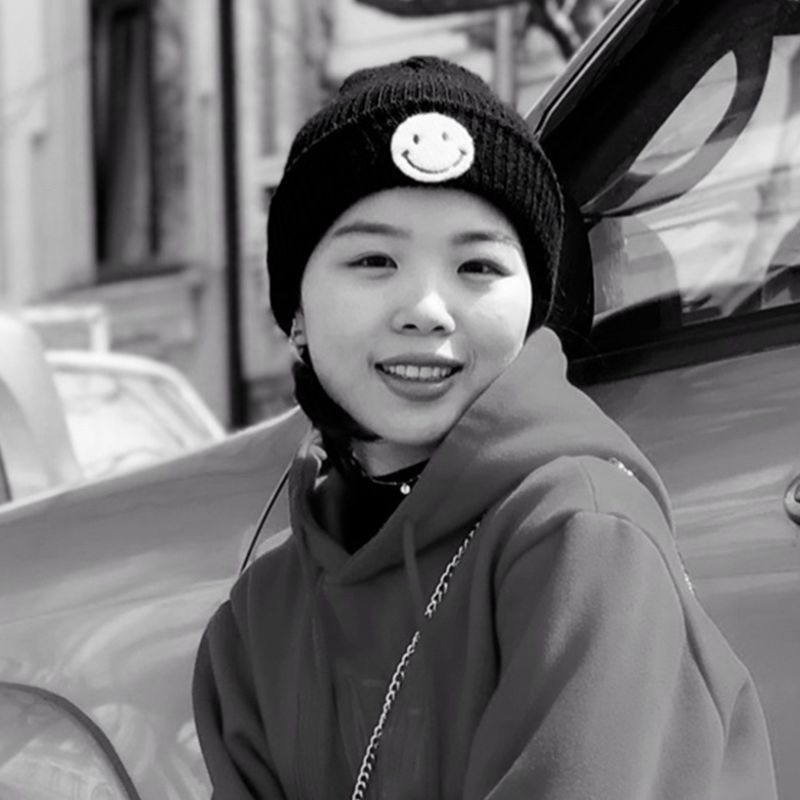- 2021 Pioneer Prize
- From Home Space
NO.802,Unit4,Block8,WuZhouKangCheng
Projet Description
"Simplify the complexity, reduce all unnecessary decorations, and hope that every element of the space has its own meaning, not just for the purpose of decorating the space" is the final effect the owner hopes to achieve. So after the communication, the final result of our discussion is that there are no style restrictions, only specific elements and colors. Clients like arcs, arches, lines and other elements, and are keen on black, white and gray tones. However, since it is a living space, it is recommended that the owner add some favorite colors as the finishing touch of the space. In the end, azure blue was chosen as the embellishment color, and brick red was used as the contrast color in the soft outfit collocation, which produced a certain visual impact without making the space too messy.
The concept of the whole space planning is to increase the light in the space to make the planning of each space clear but also make the space easy to use and look more open.
Regarding the use of materials: The owner likes a minimalist and concise style. In the choice of materials, they choose materials that make the space look tough, concise, and transparent.
Regarding lighting design: hard-mounted design is the foundation, then lighting design is the soul of the entire space. While satisfying the basic lighting, the detailed lighting design satisfies the owner's spiritual needs for the "home" habitat.

