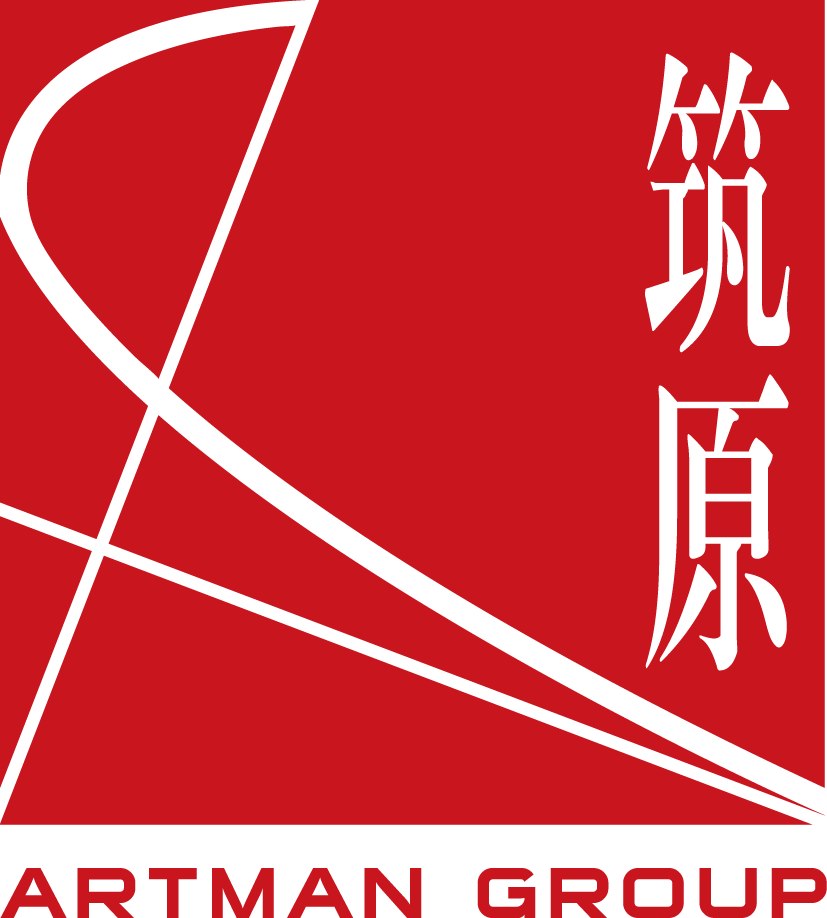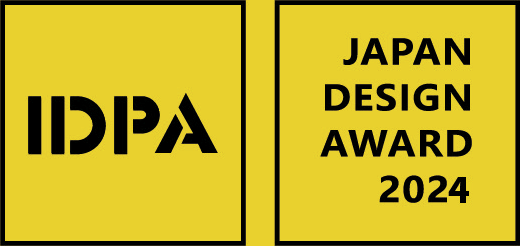- 2022 Pioneer Prize
- From Architectural Design
The Shuirun Mansion’s Sales Center Of East Lake
Projet Description
As an ancient city along Jinghang Great Canal, Pizhou is among the cities from which the civilization of Jiangsu Province, China originated and has a rich cultural heritage. This Pizhou-based project expresses an understanding of canal culture uniquely.
The project's facade is in a symmetrical layout, with a combination of stone blocks and glass curtain walls for a heavy visual effect and its style is in sync with that of the ground floor of the sales department. What’s more, its neo-Chinese design techniques ensure the integration of traditional and modern elements, eliminating the sense of boundary between interior and exterior. The canal scrolls at the corner are complemented by hollowed metal panels, which convey the theme of canal culture while evoking a sense of history. With hollowed metal panels are commonly seen in the project, the lighting design of the project is dominated by natural light and supplemented by lighting to simulate the effect of underwater light and shadow, bringing a layered visual experience and lightness and transparency to the space.The corrugated elements throughout the space are used to create a subtle and simple aesthetic while reflecting a strong ancient charm at the same time. The continuous design eliminates the sense of boundaries between different sections of the public area, providing a leisurely and comfortable space for users to visit and discuss. The project provides a heavy sense of history by using dark grey floor tiles and completes a color transition by connecting the pure white ceiling with a light-colored eco-friendly concrete slab, which is both a reminder of history and a vision of the future. With a heavy dark yellow color, the soft outfit design in the negotiation area echoes the theme once again while tracing the origins of the canal culture - the Yellow River culture, giving the project a mysterious oriental charm. The color of curtain walls and soft outfit design grows lighter as the visitor steps further, which gradually becomes lighter with more natural light.
The gradual color change design ensures a causal stylistic shift from the public areas to the in-depth negotiation areas. The wallpaper hard package technique separates the in-depth discussion area from the public area, with a small amount of light and natural light to meet the need for private discussion. The staircase leading to the showroom is an overhang stair, which matches the methods used to separate and differentiate spaces of the reception area, this gives a more layered effect of light and shadow and allows the space to become more transparent.
Considering that the model house is intended for a family of five, this case follows the neo-Chinese design approach to ensure both functional use and aesthetic appearance, meeting the owner's requirements for quality living. The dark grey floor tiles are used as the public area floor, setting a reserved and elegant tone for the project. The open design of the public areas removes the sense of boundaries between the various areas by inviting natural light from the balcony to fill the space, which creates a layered effect consisting of light and shadow and a tranquil and classical mood. With many empty space, the design expand the space of the project and leaves room for imagination. The three bedrooms are designed according to the personal preferences of family members, highlighting individual characteristics through details while also focusing on better storage performance, providing a convenient and comfortable living experience for owners.
Founded in 1980, Jiangsu Zhuyuan Architectural Design Co., Ltd. is a comprehensive design service institution specializing in civil architectural engineering. Taking architectural design/consulting/R&D as our main business scope, we are fully competent of one-stop design service that includes planning, scheme, expanding design and construction drawing. Our design service covers various building types, such as residential complexes, commercial buildings, offices, hotels, as well as the architectures for cultural education and healthcare.
Our service team is pretty stable and has gathered more than 600 mature designers. More than 95% of them are professional designers in various fields, and there are over 200 national registered architects, registered engineers, as well as middle and senior technical personnel. Our projects cover 48 cities in 19 provinces, such as Jiangsu, Henan, Hubei, Zhejiang, Anhui, Shanxi and Shandong. Guided by the quality policy of "scientific management, elaborate design, innovation and consumer satisfaction", we are well received by many property developers, government platforms and enterprises in terms of our design quality, cost control and customer service.

