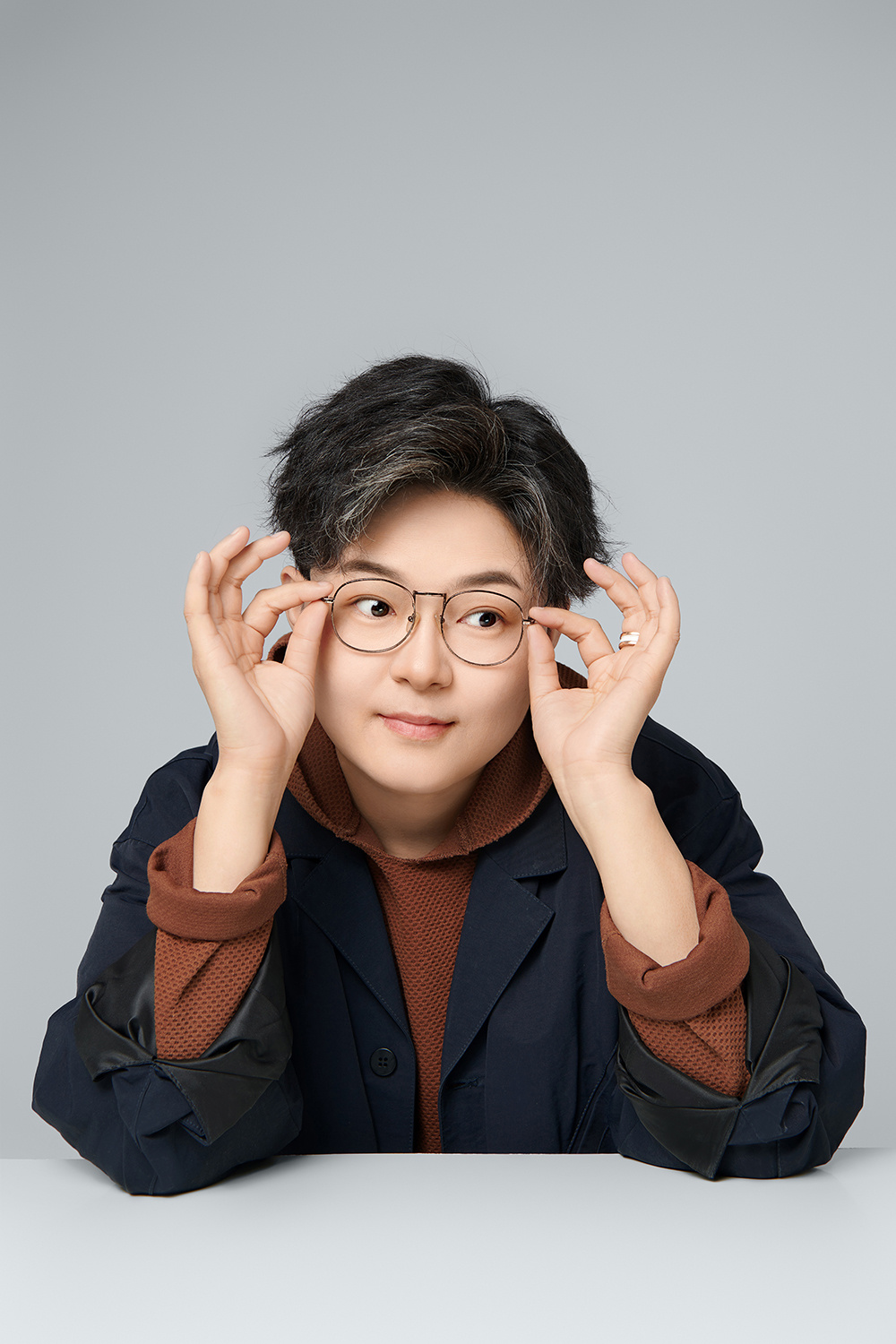- 2024 Silver Prize
- From Villa Space
The Interior Is Clear And Quiet, And The Scenery Gradually Enters The Realm
Project Description
The project is located in the villa in Liangzhu, Hangzhou, with flowing light and shadows, whirling shadows of trees, and abundant natural ecology everywhere you look.
The owner chose to use this place as a new starting point for a better life. A designer was invited to participate in the planning and design of the mansion. They used the relationship wabi-sabi combined with minimalist techniques to reshape the relationship between people and space to restore the courtyard to the greatest extent in line with the architectural form. landscape, At the same time, the diversified lifestyles and the psychological demands of the owners are integrated into the interior design to create a tranquil and ideal residence.
Each scene constantly switches roles in daily life, and with the transition of space, it is more suitable for living needs. The space on the first floor is mainly "interactive", covering functions such as leisure, meeting guests, dining, and socializing; downwards are the living areas on the first and second floors below, and upwards lead to the private areas on the second and third floors.
Based on the dismantling analysis of the architectural form, the designer opened up the redundant non-load-bearing walls and improved the permeability of the space. The scale of the living room extends towards the courtyard, which solves the problem of poor lighting due to the large eaves of the original building. After optimization, large-area floor-to-ceiling windows introduce sunlight and courtyard scenery, making the connection between the interior and exterior closer, awakening deep inner memories from the visual perception level.
Zhao Yizhe: Founder of YIZE Design.
The team consists of a group of young and cutting-edge designers who love life and are highly focused. They are committed to providing integrated design services in the field of high-end private residences: space design, art installations, lighting planning, and soft decoration matching. and visual presentation.

