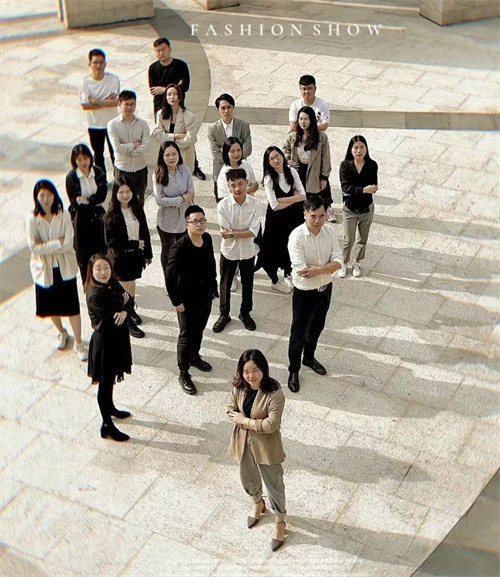- 2023 Silver Prize
- From Commercial & Exhibition
The interior design of Huizhou Silver Bay Rose Hall
Project Description
Precipitation, only for interpreting craftsmanship
Waiting, just to meet the beauty
Live up to time and experience meticulously crafted
Xinghe Yinhaiwan Rose Auditorium and Experience Center
Finally, in this summer
Romantic Encounter with You
Strolling on the beach
Enjoy the tranquility of the seaside and the comfort of the evening breeze
The wonderful moment of sunset setting
You can easily shoot a beautiful and healing romantic blockbuster
Huizhou Yinhaiwan Rose Hall
It's worth taking your little friend with you
Let's waste our time together
01
Project Overview
The base is located in Yinhai Bay in the eastern part of Huizhou, with the Rose Hall standing on the coast. It is a shining pearl blooming on the seaside and beach, and is also a popular photography and check-in landmark among the internet celebrities in the bay area. The first floor of the Rose Hall is a romantic wedding hall, and the second floor is the reception center of the Silver Bay project. Xinghe Silver Bay is Xinghe's first sea friendly masterpiece in 34 years. It is a popular coastal harbor in the Bay Area, known as Xunliao Bay. It has a natural and scarce resource of mountains, seas, forests, and lakes, and enjoys an 11 kilometer coastline of Xunliao Bay. At the same time, it shares 9250 acres of high-end mountain and sea supporting facilities internally, aiming to fully create a towering sea life and lead the new era of tourism in the Bay Area.
02
Design Thinking
The Rose Auditorium is located adjacent to the beach of Yinhai Bay, built along the waterfront, with the intention of integrating the building, sky, water surface, and beach into a multi-functional space that integrates family gatherings, couples' slow walks, internet celebrity check-in, and parent-child interaction. The overall space design takes the shape of roses that fit the romantic life as the main body, deconstructing and restructuring the elements of rose petals into the architectural appearance and indoor space, creating a strong sense of atmosphere in the public space.
03
Design display
The building consists of three parts: an auditorium, a display hall, and an outdoor beach landscape. The main structure is made of reinforced concrete and glass, and the panoramic french window has a panoramic view of the sun, beach and sea outside the window. The main body of the building has reserved gaps that can decompose natural light and allow it to flow into the interior from all directions. With the changes in outdoor weather and natural light, indoor lighting also changes, creating a natural and peaceful atmosphere. On both sides of the building, water features have been added, and the sky is reflected in the water with changes in light. There are the green and astringent of dawn, the warm sunshine of noon, and the magical glow of sunset. The designer has created a rich and dramatic display using natural light.
Kas DESIGN GROUP (Kes Design) is an integrated DESIGN agency founded in San Francisco in 2004. Listed in Qianhai Stock Exchange in August 2015(stock code: 665891) . Established more than 10 years ago, Keyes has established three subsidiaries in Shenzhen, Shanghai and Beijing, with more than 200 international elite design teams. Foreign designers from the United States, Britain, Italy, Australia, the Philippines, Japan and other countries have joined hands with local design elites in China, we have completed the design tasks from the early stage planning, deepening plan, expanding design, construction drawing design, to the construction cooperation in each stage, and created many excellent works that have been appreciated by the owners and highly recognized by the market.

