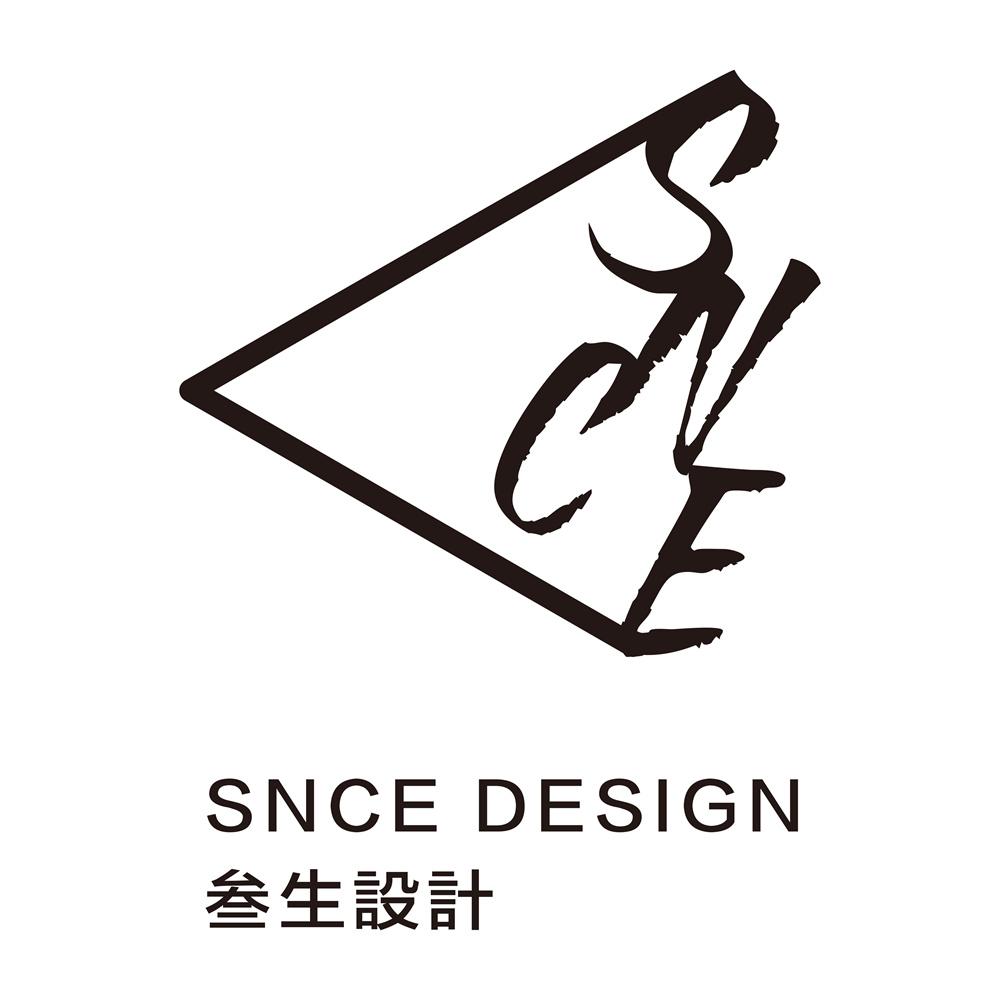- 2024 Silver Prize
- From Catering Space
Sushi – Weizai Omakase
Project Description
With an area of approximately 172.5 square meters, Sushi - Weizai Omakase is located in Guiyang City, Guizhou Province, China, which is a Japanese restaurant focusing on researching Omakase Japanese food that meets the needs of the general public. The core concept of the design inspiration of this project is to apply the spirit of trust and creativity of Japanese cuisine to the design field. The designers base their creative process on the needs and preferences of the customers, while combining their expertise and creativity to provide a unique and personalized design solution.
The design of the restaurant is based on the main design techniques of stacking, coherence and extension, and the overall space adopts dark colors to accentuate the spatial atmosphere. The entrance of the project is made of stainless steel and antique copper to create an ancient and mysterious atmosphere, and the welcome pine hanging above symbolizes hospitality and friendliness, conveying the brand's concept. Stepping into the open dining space, the center island serves as the core of the space design, which divides the whole space into different areas, and at the same time forms a scene of communication and interaction. The ceiling of the space creates a sense of hierarchy for the overall space through the bold use of layered design, making the space more colorful. As an important countertop for cooking and dining, the material used is carbonized wood, which is the same as that of the wall, giving a sense of simplicity and mystery. Carbonized wood with texture temperature spreads in the dark space, and echoes with the carefully arranged greenery, so that the natural details can be felt everywhere.
In addition, the kitchen space utilizes an open-plan approach so that consumers can observe the chefs' skills up close and feel the unique charm of the cuisine. This open design not only increases interaction, but also allows customers to enjoy the carefully prepared food with greater trust and confidence. The interior boxes continue the dark theme of the exterior space, with no unnecessary decorations designed to reflect the pure spirit of Japanese culture. In the quiet passageway, the walls are decorated with stone veneer, giving people a solid and rustic feeling. The design of stainless steel metal door not only adds a sense of modernity, but also adds a touch of coolness to the whole space. Moreover, the small round window on the door fan, through which the scene in the private room is viewed, not only retains a certain degree of privacy, but also feels the extension of space.
SNCE Sansheng Design is a design company that provides customized services to our clients. We uphold the spirit of innovation and provide professional design services to our clients through continuous practice and learning.
We believe that design is a process of solving comprehensive problems, not a single effect presentation. SNCE maintains independent learning and thinking, and utilizes logic, aesthetics, technology, and emotional expression to solve different design demands and create its target value for clients. It is our belief that space is the physical expression of people's individual consciousness, avoiding the symbols of style, and creating the process of connection and experience is the original design point we strive for.


