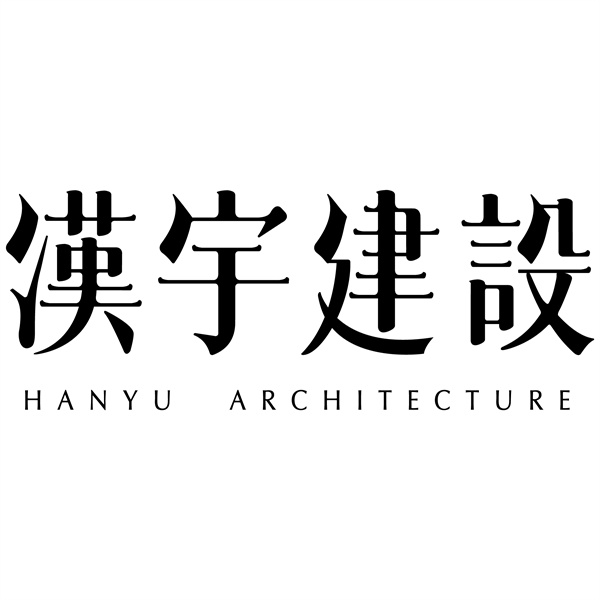- 2023 Pioneer Prize
- From Architectural Design
SKYPARK ONE
Project Description
This is a design project for congregate housing. Through the design team’s careful planning and exquisite execution, infinite possibilities for a future living style are created. By bringing the philosophy back to the essence of architecture, the human soul, architecture, and nature will resonate and redefine the form and scale of the building base. With a remarkable vision, the 6,185-square-meter site is purposely reserved with more than two-thirds of the forest greenery, creating a magnificent and tranquil manor, allowing residents to have their park and enjoy nature at will. The main body of the building is created in a skyscraper style with a futuristic concept of lightness and integration of Alfa Safe's construction techniques, with simple and beautiful configurations, metal cladding, grilles, and other materials, showing the refined and extravagant style. The ultimate luxury island lifestyle aesthetic is created through the abovementioned design details.
As far as one’s eyes can reach, the 4,920-square-meter base forest combined with the 152,076-square-meter green grass street contours forms a sea of greenery implanted in the city, which is majestic and awe-inspiring. Back to the main building, the façade is designed with jumping terraces to create a rich visual experience. Green trees are planted on the terrace, like an ark carrying a miniature forest, connecting life with nature. Moreover, the expansive terrace design allows residents to enjoy outdoor greenery and a gorgeous night view.
The team's unique design of a teahouse on the pool makes users feel like they are on a small island in Southern Europe, enjoying the European style. The walls of the teahouse are surrounded by glass windows, allowing sunlight and sparkling water to shine into the interior space, creating a relaxing atmosphere. The three-entry manor is thoughtfully planned to separate pedestrian and vehicular traffic to enhance safety. The 3300-square-meter garden provides residents exclusive access to the greenery and scenery so they can still embrace the resort's beauty when they return home.
The lobby is designed with a gentle arc and a high ceiling, combined with the structure of a beamless hall, making the overall space more magnificent. On the hand, a fitness space is planned, and its aesthetics are designed with a sense of breathing from the mind. At the same time, aerobics, weight training, and yoga area deliver a healthy and energetic vibe.
This project’s vertical and horizontal sequence highlights pure nature and introduces geometric aesthetics to create a new artistic aesthetic and a timeless look. Through the architectural team's exquisite selection, the project redefines the luxury residence from the essence of living, creating an open and free island-living pattern and offering residents a new daily experience.
The project has only 22% of the building cover. The architectural team has created a forest greenery in the middle of the city, with two-thirds of the approximately 6,185 square meters of the site planned as forest greenery. Over 180 trees will be planted, and the micro-forest terraces and atrium garden waters will be combined to beautify the urban streetscape and improve the urban heat island effect by creating oxygen and cooling the temperature by two degrees. Therefore, it reduces the greenhouse effect, purifies the air, and realizes the goal of environmental preservation.
Architectural Philosophy
Architecture should be a concerto born from the resonance of man and nature. Our firm strives to be the most respectful construction company for the earth and its inhabitants, and each building explores our peaceful relationship with nature. The highest standard of architecture is to create values that will last forever for people and the earth. We are committed to providing the highest quality construction services and creating a harmonious interaction between humans and nature through architecture.
Original architecture, rooted in the homeland.
Hanyu has been thinking about what is the "Taiwan native species" of architecture. We imagine the possibilities of architecture from the roots of the plant. We will remove the vocabulary of reference to others so that the building is like a plant growing its form, natural and unique. The building will have the strength and resilience to transcend time and can be passed on to the family for hundreds of years. Our design team hopes that architecture, people, and the environment will coexist harmoniously, just like the divine giant tree rooted in the soil, and becomes one with the natural environment.
Environment - People - Architecture
Architecture is the most significant influence of human beings on the surface of the earth, so it is the vocation of architects to bring about harmonious interaction between human beings and nature. "Humility" is the manifestation of Hanyu's architectural thinking, allowing the environment and people to move forward a bit, allowing buildings to retreat a bit, giving way to flowers and trees, to soil and water, to light and wind, to laughter and contemplation, to running and staying. Only after knowing how to be courteous can we understand how to move forward.

