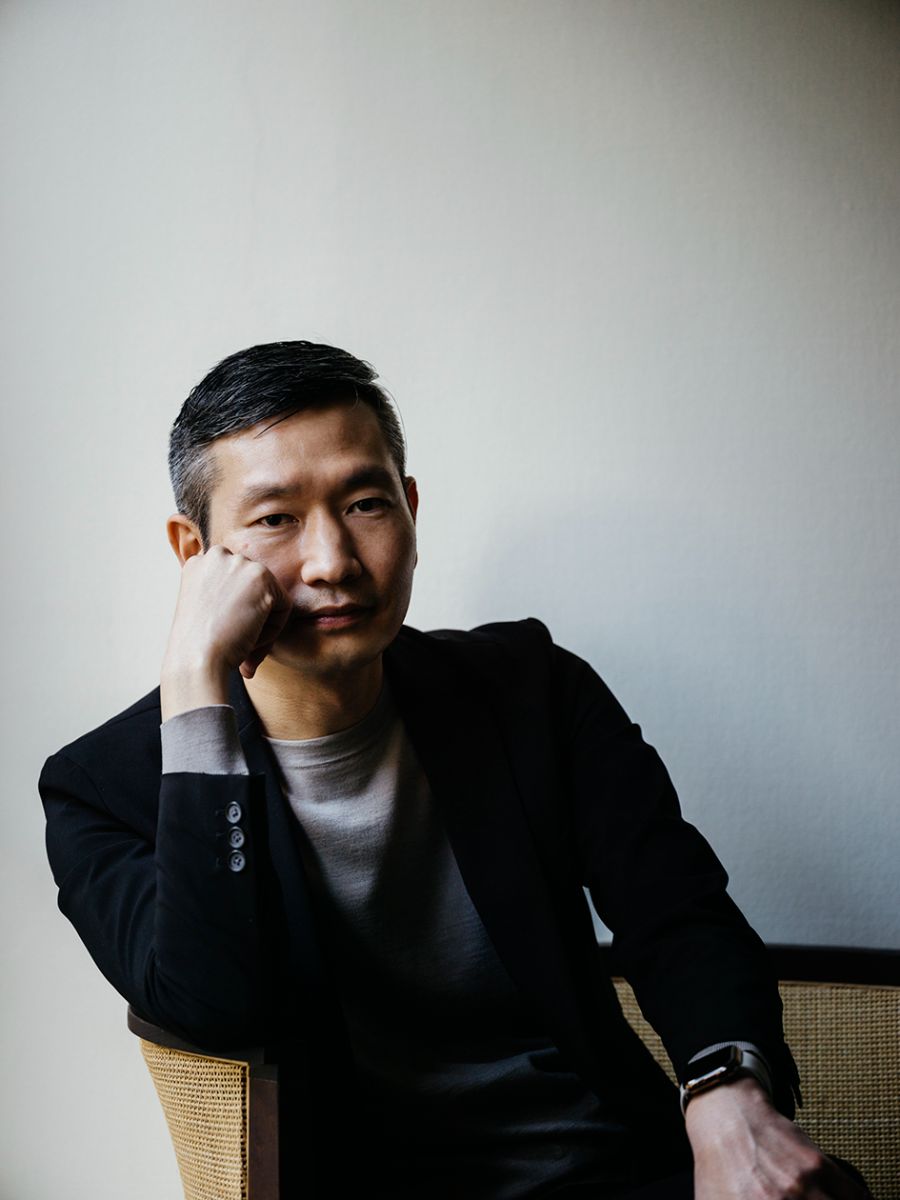- 2022 Platinum Prize
- From Leisure Space / Lounge
Shishido SPA
Projet Description
It is the first time in 3 years since my last visit.
I don’t play golf, but the beauty of the environment and the undulating courses takes my breath away every time.
The clubhouse is more than 40 years old. Yet, just like the golf course, it is evident that great care is made to the facilities and the interiors throughout the house.
The men’s bathroom has been used in its original state and is one of the last in the refurbishing plan of the clubhouse.
Finally, its renovation project started for completion to meet the Japan Golf Tour Championship in June.
The original space was finished with the metallic silver siding for the ceiling and white tiles for the wall. The space had a very metallic and hard impression.
The bathing facility is worldly recognized as a space for healing. The act of soaking in a warm bath is very significant for the Japanese. Especially the Hinoki-buro, the cypress bath in Japanese, provides something the Japanese feel special about.
If the Hinoki-buro awakens the guests' senses besides washing off the sweats, I thought it provides a unique healing experience to the players after the hole out.
Though considering the daily care, the real Hinoki-buro, like the ones in the luxury Ryokan-traditional Japanese hotel, demands too much maintenance for the staff.
Instead, Hinoki louvers were used by wrapping the changing room and bathroom ceilings. Where the moisture was a concern, clear ceramic coats were applied for the protection.
The relationship between the changing room and the bathroom is no longer just the adjacent spaces.
The definite axis and visual continuity united these two into one space. The use of the mirror visually eliminates the existence of the beams which was physically separating those two spaces and allowing the angled lover ceiling to visually continue through the two spaces.
Most of the space was kept at minimum change and focused on the ceiling design allowing the construction to complete in under three months.
When everything was uncovered, the Hinoki aroma quickly filled the whole clubhouse and eased the tension of the clubhouse staff.
Seeing the look of them eased and relaxed, I was tempted to take a bath myself.
1974年東京生まれ
2000年早稲田大学修士課程修了
2000年隈研吾建築都市設計事務所入所
2012年白浜誠建築都市設計事務所設立

