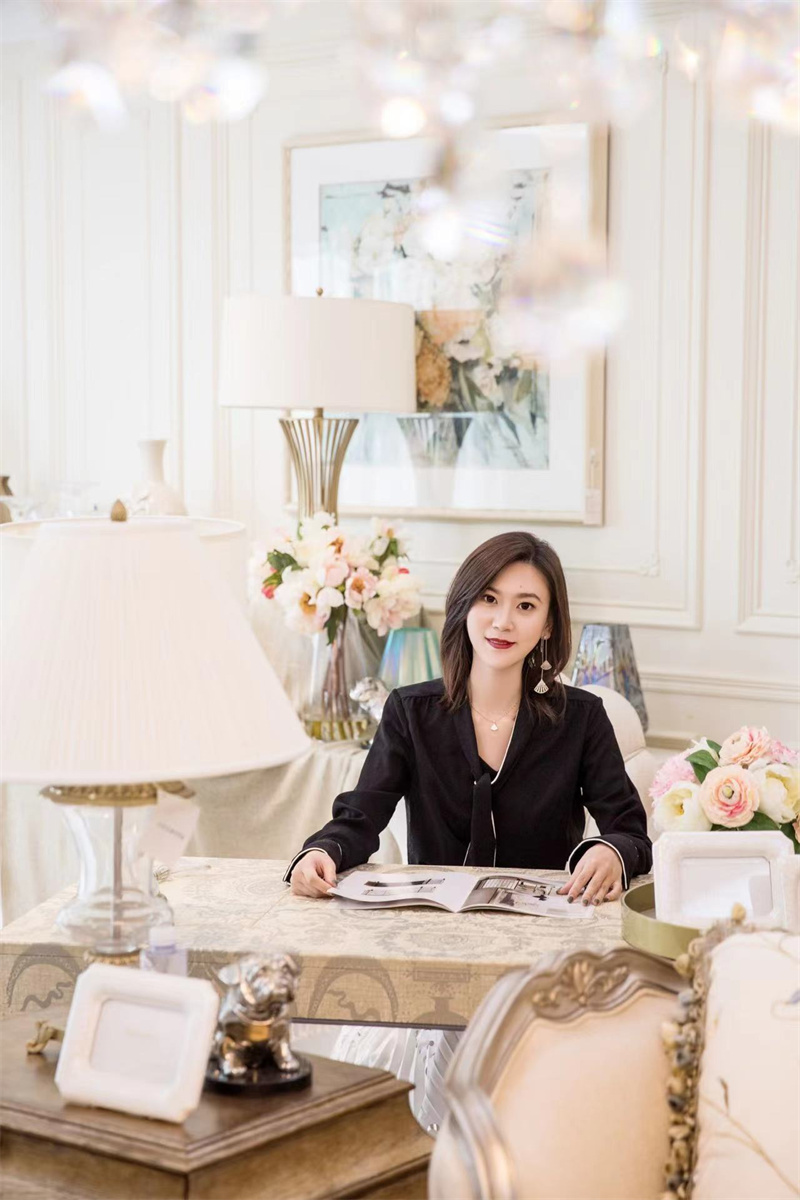- 2023 Pioneer Prize
- From Villa Space
Shanghai Villa with Texture and Style
Projet Description
This project is located in the middle ring of Pudong, Shanghai. The owner is a family of three generations. The project itself has three floors on the ground with an attic. The upstairs area is divided into the living area, and the basement is used as the reception activity area.
In terms of decoration style, considering that the facade of the building itself is more European-style, the interior part is embellished with some decorative patterns of European-style clapboard lines, combined with marble and walnut wood elements to make a mix and match. It has achieved warmth and atmosphere while retaining the tone of modern fashion. Warm colors such as beige, brown, and orange are used in color matching.
The home is the haven of the owner's soul, and it is also the embodiment of the owner's personal aesthetic preferences. While retaining the tone of the gorgeous and exquisite mansion, this project still retains some peaceful and relaxing elements, which integrates the owner's personal living habits and preferences, and satisfies people's most essential spiritual desire for a home, where life and art interpenetrate.
Chen Tinghong has engaged in the design industry for many years, loves interior design, is good at discovering the needs of clients, and perfects and beautifies the design scheme on this basis. Always be able to meet the needs of clients and complete the work on time and according to quantity.

