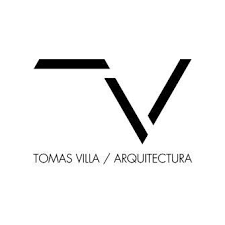- 2021 Pioneer Prize
- From Villa Space
Seed modules emergency housing solution
Projet Description
After the catastrophe caused by the hurricane IOTA that swept through the islands of Providencia and Santa Catalina in Colombia and the housing and security crisis that threatens its inhabitants after what happened, it is proposed a development of housing typologies that are born from a series of base modules, which would contain all the service spaces and would be arranged throughout the house as functional nuclei. These modules not only complement the served spaces, such as bedrooms, living room and dining room that would be located between them, but could also serve as shelters in times of crisis, since they would be built with all the technical requirements necessary to withstand this type of situation.
In addition, given the case in which the financing does not allow it or in order to be able to benefit as many people as possible, it could be thought that only the base modules would be donated, thus solving the most complex housing issues, such as are the technical installations and the main structure, and ensuring a stable and durable shelter. The other intermediate spaces could be self-constructed by the community using local techniques and materials.
MODULARITY AND CONSTRUCTION SYSTEM
In addition to the fact that the spaces of the house are designed as modules according to their use, it is decided to use as a construction system based on PVC panels, which allows providing efficiency in terms of times of construction, transportation, and ease of construction and additionally provides high durability against a demanding climate and an immediate finish with an attractive appearance.
GROWTH
Thanks to the proposed module system and the geometry of the roof, a future growth of the house can be considered through 3 different strategies.
The first strategy would be the addition of more modules, which are designed to provide a solution to additional spaces that the family group requires. On the other hand, depending on the character of the future spaces, an isolated addition could be considered on the land adjacent to the initial home. These additional spaces could be built with the same methods used in the beginning or through self-construction and would be communicated through walkways or simply creating a fragmented house.
Finally, the possibility of generating a second level in the spaces of the house is presented, because the shape of the roof allows the construction of a perfectly habitable mezanine.
Tomas Villa Arquitectura, is an architecture and design studio based in Medellín, Colombia. We are a studio dedicated to the design of architectural and design projects, focusing on generating spaces and objects that establish a harmonious relationship with their natural environment and its cultural or social context. We like to think of a calm architecture, that gives you value and highlights everyday life situations and natural or landscape phenomena that enrich life that takes place around the project. We want each project to establish such deep links with its context, that it seems to indicate that it has been part of the place from the beginning.
“An ingrained architecture that gives prominence to life and that evolves together with it”

