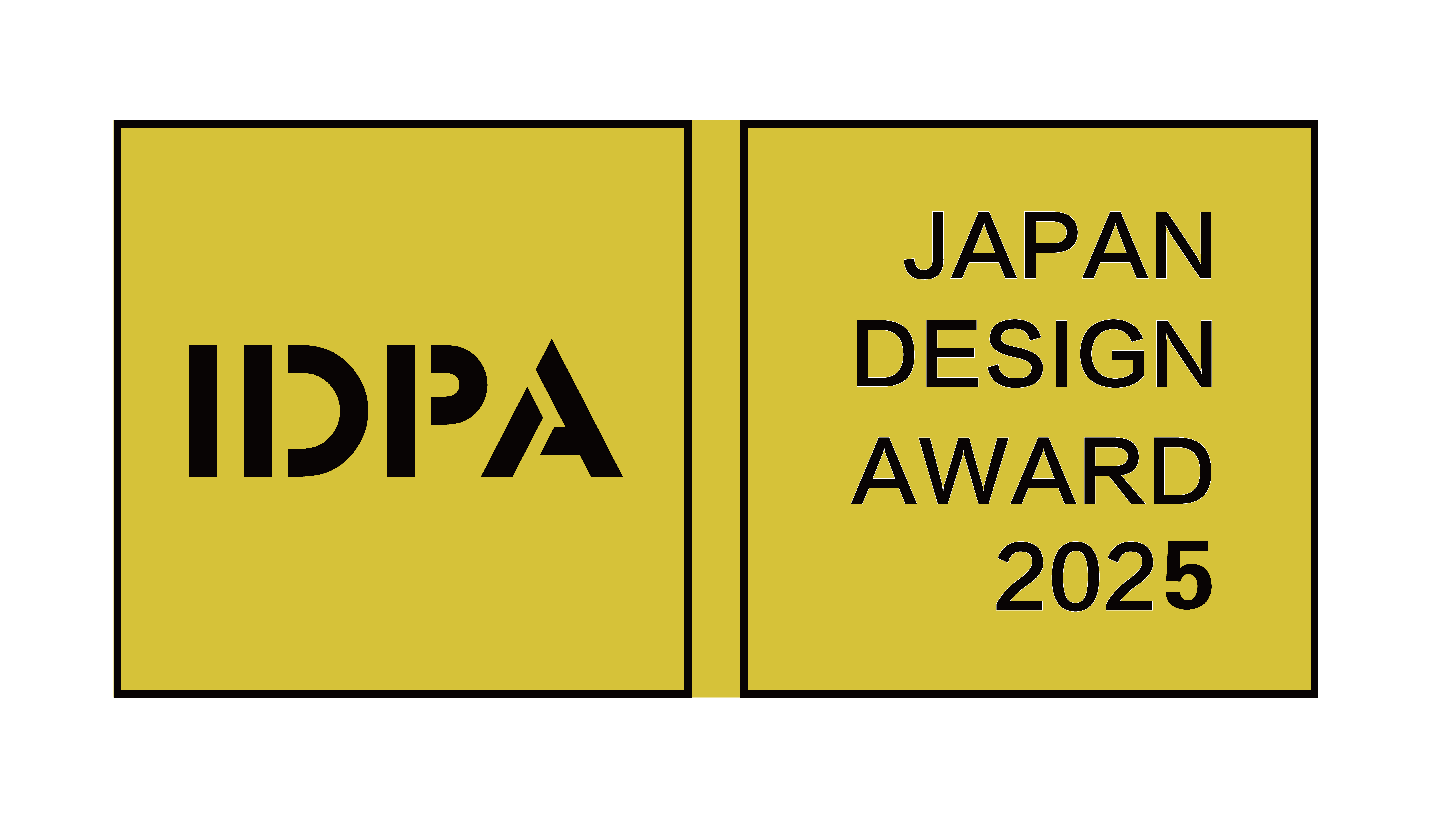- 2024 Silver Prize
- From Real Estate Space
Secluded Beauty in the Mountains
Project Description
This is a project focused on designing the common area of a property development case. The main objective of this design is to encourage residents to communicate with each other and build stronger emotional connections. To cater to the diverse needs of the residents, the space includes several functional facilities such as a lobby, a meeting room, and a lounge. Furthermore, the space features the work of famous ceramic artists, and blending these works with the overall design is an important aspect of this project.
The principal objective of this project is to establish a warm and inviting habitat for the inhabitants. To achieve this, the primary design scheme selected is influenced by the elegant artistry of Japanese aesthetics. To infuse an artistic essence into the living space, the masterpieces of the esteemed ceramicist, Mr. Liu Jung Hui, have been seamlessly integrated. The purpose behind this is to provide a peaceful and calming sanctuary from the chaos and commotion of urban life, allowing the residents to unwind, revitalize, and feel reinvigorated once more.
The project is divided into different Japanese aesthetics for each area. The lobby has a simple and elegant design with ceramic works added for an extra touch. The lounge bar is a mix of Kyoto and modern styles which adds a unique flavor to the space. This way, residents can experience a taste of exotic Japan even while in Taiwan.
The lobby area is surrounded by beautiful wooden grilles that exude an air of sophistication and refinement. The space is tastefully decorated with exquisite artworks crafted by renowned ceramic artists, adding a touch of elegance and artistic flair. The clever use of lines and natural elements creates a serene and tranquil ambiance that is sure to leave a lasting impression on visitors.
Upon approaching the reception counter, one cannot help but be taken aback by the stunning juxtaposition of natural stone veneer and titanium plating. The roughness of the stone is delicately balanced by the sleekness of the titanium, creating a mesmerizing contrast that immediately draws the eye. This design choice not only adds visual appeal but also breaks up the monotony of the space, providing a refreshing change of pace. As if that were not enough, the cabinet itself is crafted from natural cypress, which emanates a delightful aroma and contributes to an overall Zen-like atmosphere. The attention to detail and careful consideration of the materials used in this space are truly admirable.
At the lounge bar, you will be greeted with a touch of Japanese culture, specifically from Kyoto. The walls are adorned with exquisite butterfly-shaped tiles from Kenzan, which are intricately carved in semi-relief, creating a unique and stunning aesthetic. The ceiling is woven with a beautiful interplay of light and shadow, adding to the overall ambiance of the space.
The common area of this project has large floor-to-ceiling windows that allow natural light to enter the room, making the indoor area look spacious and bright. It also creates a fresh and pleasant atmosphere. The mailbox room is designed to be simple and clean, without seating or bulky elements, to reduce agitation for residents when getting their letters.
Creating a comfortable and livable space involves more than just design. It also requires high-quality craftsmanship, appropriate functional configuration, and efficient execution. Our team aimed to achieve an irreplaceable design for this project by incorporating the aesthetics of Japanese elegance, which is rare in Taiwan. We combined this with unique ceramic works to transform the space into an artistic creation, making every corner of the area worth savoring.
Since the 1960s, people have become increasingly aware of the importance of protecting the environment. As a result, environmental protection has become a crucial aspect of spatial design. To meet the residents' need for natural light and reduce the use of artificial lighting, large floor-to-ceiling windows are installed in the main activity areas. Additionally, energy-saving LED lights have been installed to achieve the goal of energy conservation and carbon reduction.
Everyone has their own way of depicting happiness, and we willingly encourage you to get your creative juices flowing and live a creative life.
However, it might be better for you to follow our lead to the right direction and perspective.
Now, let your mind wander and appreciate the infinite creativity and design we provided.
This time, next time, every time – Each time is a brand new experience.
Company Core Values
Design - Design makes you feel like traveling.
Relax - Every step is pleasing and relieving.
Nature - Both the internal and the external are natural and pure.
Home - Home is the best interpretation for happiness.

