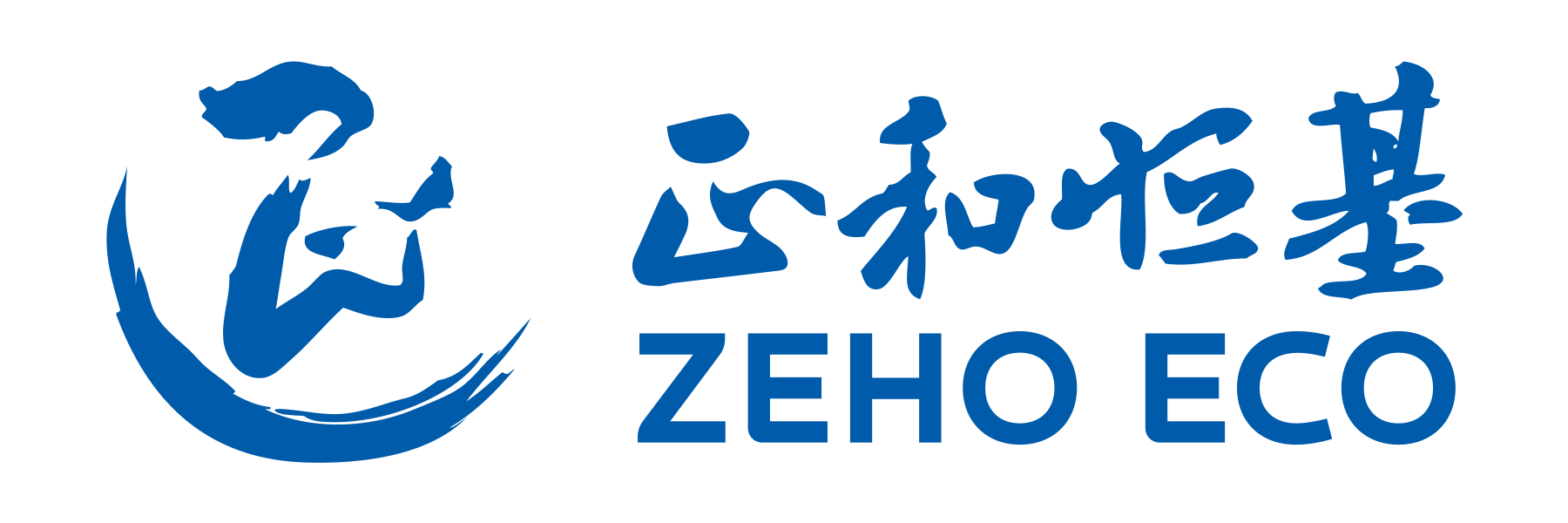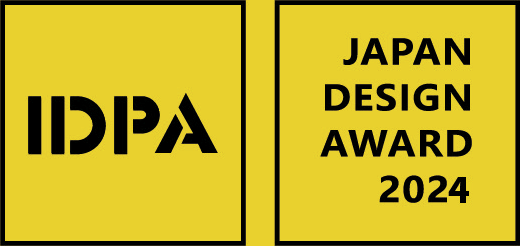- 2022 Gold Prize
- From Landscape Design
Regenerative Green Tissues:Central Green Axis Of Beijing-Tangshan Avenue
Projet Description
Regenerative Green Tissues:Central Green Axis Of Beijing-Tangshan Avenue
Project Overview
The Central Green Axis of Jingtang Avenue project is located in the middle of West district of Tangshan Station(Zhanxi), a newly developed urban area of Tangshan, China. The space has a total length of 1 km and a total area of 119,000 square meters. Its east side faces Zhanxi Square, near Tangshan High-speed Railway Station, while its west side borders the Zhanxi landmark City Gate, forming a vital gateway between the area’s urban landscape. Based on the design concept of “Growth and Fusion”, the project creates an urban green corridor linking the old and new urban areas of Tangshan. A model for new urban construction in the Zhanxi area, the Central Green Axis of Jingtang Avenue is also representative of Tangshan’s ongoing transformation from a traditional manufacturing city to a city of low carbon emissions, diversified development, and intelligent infrastructure.
Site Background And Challenges
Zhanxi is an area that has been aggressively targeted for development by the Tangshan government. Currently, many of its projects are still in the planning stage. Zhanxi is envisioned as a place that will gather businesses, offices, hotels, exhibition centers, and other industrial functions to attract businesspeople traveling to and from Beijing, Tianjin, and Hebei. The Central Green Axis is one of the first urban green space projects in Zhanxi. Its construction seeks to address three primary issues: designing an efficient, sustainable green corridor in a city with high carbon emissions; matching the high-end aesthetic aimed for in the new urban area; and meeting the massive foot traffic demands of travelers from the Tangshan High-speed Railway Station. Realizing the economic benefits of this valuable land became a major challenge in the design of this project.
Design Strategies
Applying the concept of “Growth and Fusion”, the design team divided the Central Green Axis landscape design into three linear veins: ecology, culture, and convenience. The project set up an ecological base, created a diverse experiential landscape space, and implemented smart infrastructure, providing strong support for the future development of the area.
Ecology
The design team planted evergreen and deciduous trees to form the park into a true urban forest with 70% tree coverage rate. Among them, American red maple, northern red oak, Mongolian oak, and Chinese maple trees were planted for a good mix of colors that highlights the characteristics of the autumn landscape. North American begonias, peach trees, willow leaf verbenas, and other flowering plants were placed near common gathering spots to facilitate a rich, colorful atmosphere. These plants and trees also happen to be effective for creating carbon sinks that increase the rate of afforestation. The site’s carbon neutrality minimizes its energy needs, and at the same time, brings a wider range of external effects to improve the local environment and raise quality of life.
Culture
The Central Green Axis reflects the spirit of Tangshan and the qualities of Zhanxi. The public square and green space in front of the Tangshan High-speed Railway Station are representative images of the city gateway. In addition, they must also have the functions of relieving congestion for scattered crowds and serving the needs of nearby workers. This is achieved by providing suitable leisure space and high-quality landscape scenery. As such, an ecological recreation area where nature, commerce, and culture coexist is created.
Convenience
A two-level garden path system is implemented in this project. Primary paths are four meters wide and disperse from Banyuan Square, connecting the main landscape nodes. Secondary paths are two meters wide and adjacent to automobile roads on both sides. The secondary paths also function as high-speed commuting lanes (since the nearby automobile roads have no sidewalks on either side). Each garden path is interwoven into the green space to allow for maximum efficiency.
5G wireless, outdoor charging stations, and intelligent landscape facilities are found throughout the Central Green Axis. In addition, its multiple recreational areas help facilitate convenient, active lifestyles and form a quiet, comfortable outdoor space.
Ecological Design
The design team held extensive discussions with material suppliers and construction contractors to evaluate carbon emission and sequestration throughout the life cycle of the required commodities and services. Each group aimed to minimize unnecessary mechanical operations in order to actively and effectively control greenhouse gas emissions into the atmosphere during the project. It was also decided to grow plants with high carbon sink so that the green space can give full play to improving environmental ecology and reducing greenhouse effect.
Low-carbon technology and products were widely used in the construction process. The roads are made out of pervious concrete, pervious brick, recycled aggregate, and other artistic paving materials (i.e. cement substitutes such as slag, fly ash, and silicon powder). Local materials and multi-dimensional processes were selected to reduce energy consumption. These choices significantly reduced the project’s overall carbon footprint and the time required to offset carbon emissions during construction.
Social Problems Addressed by the Design
The Central Green Axis of Jingtang Avenue project, as a pilot project in the new urban area of Zhanxi, is a model for projects of similar size and scope throughout China. With an eye toward the future functional needs and potential challenges of the space, this growth-oriented green landscape infrastructure was realized. While improving the daily living environment of local residents, the Central Green Axis also helps the city of Tangshan make social, economic, and ecological contributions to solving the problem of climate change, and ultimately achieve its goal of carbon neutrality.
Beijing ZEHO Waterfront Ecological Environment Treatment Co., Ltd. (Stock name: ZEHO ECO, Ticker Symble: 605069.SH), established in 1997. We have pioneered the sustainable and integrated approach of ecological environment concept to design, through work that spans the spectrum from landscape, architecture, energy, waste, water, mobility, urban function to intelligent technology. At ZEHO, it is our vision to achieve the sustainable development of intelligent ecology, human and nature.

