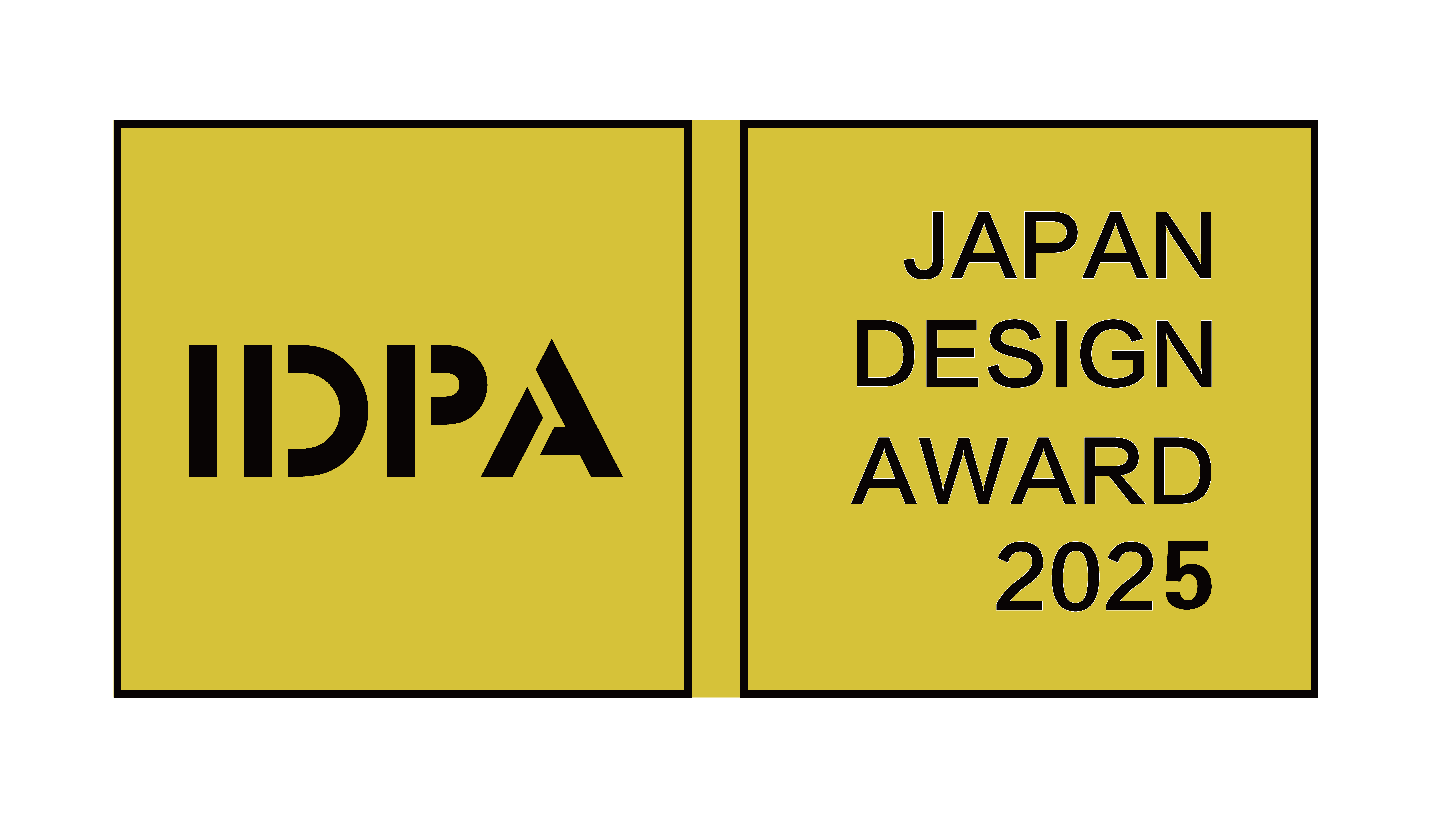- 2024 Gold Prize
- From Villa Space
Rain Garden House
Project Description
(Inland water flooding (urban flooding) in urban areas of Tokyo has become a
problem due to heavy rain caused by recent climate change.
Therefore, we adopted the idea of green infrastructure, which is currently being
promoted by the Ministry of Land, Infrastructure, Transport and Tourism in Japan. It
is attracting attention as a sustainable initiative that takes advantage of the functions
of the natural environment and delays the flow of rainwater into sewers by
``collecting and infiltrating'' rainwater within each site rather than immediately
discharging it into sewers.
.
In particular, the term ``rain garden'' refers to a planting space where rainwater
slowly seeps into the ground as it moves.
This work is a rare example of an ``urban housing rain garden'' even in Setagaya
Ward, which is known as an advanced urban development district. )
The rain garden
It is made so that you can enjoy watching the process of rain soaking into the ground.
As shown in the diagram, rainwater that falls on the balcony floor temporarily
stagnates in the rain garden of the disaster prevention storage warehouse, and when
it becomes full and overflows, it becomes a waterfall and is carried to the rain garden
on the ground.
The small waterfall is a feast for the eyes and you can hear the sound of water
splashing.
The slow seepage feature also prevents sewage from overflowing due to heavy rain.
Is there anything you can do to help the local community? As an answer to the
owner's request, we proposed ``urban development that starts with a rain garden''
by opening a rain garden to the corner of the site.
We hope that the rain garden network will expand in the future, reducing the risk of
flood damage and adding color to the city.
The significance of this work
Although rain gardens are occasionally introduced in public facilities, there are very
few examples of rain gardens in urban housing.
My theme is creating spaces that integrate interior design, architecture, and
community planning, so the unique feature of this rain garden is that it is built as an
integral part of the building.
We comprehensively designed the rain gutter branch, the route from water
distribution above the warehouse to the waterfall, soil composition, planting type
and volume, and considered the entire area, including the "greening permeable block
material" part, as a "rain garden".
We hope that the rain garden network will expand in the future, reducing the risk of
flood damage and adding color to the city.
Total building area: 164.93㎡ + Rain garden approximately 8㎡ / Main structure:
Wooden (building part) + Rain garden / The rain garden and the building are
designed as one.
2002 Graduated from Department of Architecture, College of Science and
Engineering, Nihon University
Joined Frame Co., Ltd. in 2005
2004-
Experienced as a lecturer and counselor, such as explaining in easy-to-understand
terms various concerns and questions regarding the earthquake resistance of
buildings in Japan, a country prone to earthquakes.
Cooperated in dissemination of technology for [government disaster prevention
community development].
In 2007, the 400-year-old former Odawara magistrate's residence that was relocated
to Setagaya Kannon was refurbished and utilized as a modern temple school.
Since then, [town development led by residents] is also continuing.
AWARD
KUKAN DESIGN AWARD 2023 “Shortlist”
Green Infrastructure Netowork Japan 2024 “GRAND PRIZE”
www.idpa-japan.com
Taking advantage of the [method of consensus building] cultivated in these activities,
we value sharing designs and opinions with clients in an easy-to-understand
manner, and we are working not only on residential design, but also on commercial
and welfare space design.
I am involved in a lot of “design for living” and “sustainable design”.
In designing
I feel that the barriers between “housing and commercial facilities” and “architecture
and interior” are disappearing, and there is a need for fusion.
The inevitably universal “form” of a house, and the “form” of enjoying moments like a
commercial space
A nostalgic “space” like a house and a “space” where you can feel the future like a
commercial space
Personal “design” like a house and populist “design” like a commercial space
I am designing with the theme of "hybridization" of them.
In recent years, I have been collaborating with a team in China to undertake
“housing projects” and “dental clinic projects” for general residents in Anhui,
Shanghai, Hangzhou, etc. in China.

