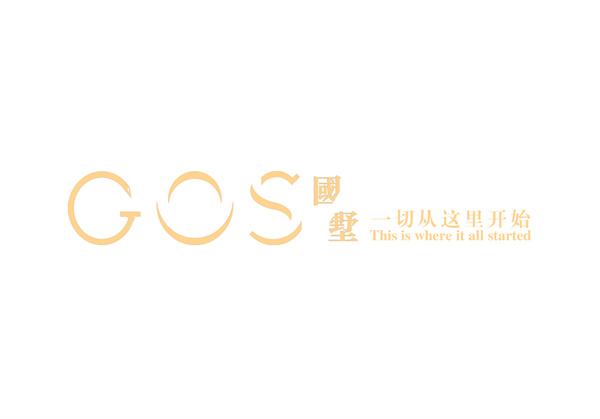- 2023 Pioneer Prize
- From Villa Space
Pin Lan Hua Yuan
Project Description
Project Name: Pin Lan Hua Yuan
Project Location: Wuqing, Tianjin, China
Project Owner: Private Enterprise Executive
The design concept of this project is to create a comfortable, aesthetically pleasing, functional, and personalized living environment to meet the different needs of young people and parents. The goal is to provide both young people and parents with a sense of comfort and satisfaction in their homes, while incorporating the concepts of harmony between humans and nature and sustainable development into every aspect of the design.
To enhance the comfort and openness of the living room, adjustments were made to the structure of the first-floor living room and dining area. The living room was enlarged to create a more spacious and brighter space. Large floor-to-ceiling windows were introduced on the south and west sides of the living room to allow natural light to flood in and establish a connection with the surrounding garden landscape. In the dining area, a double-height ceiling design was implemented, along with large floor-to-ceiling windows, to create a visually open space and establish a visual connection with the study on the second floor, creating a comfortable and transparent dining environment.
The south-facing bedroom on the second floor offers a panoramic view of the outdoor lake. The design incorporates large floor-to-ceiling glass windows, allowing residents to enjoy the beautiful scenery of the lake and mountains. Additionally, a spacious terrace is provided for the bedroom, offering a comfortable outdoor relaxation space where residents can get closer to nature and unwind. This design not only improves the ventilation and natural lighting of the bedroom but also creates a living experience that integrates seamlessly with the surrounding nature.
The third floor is designed as a private space for the owners, including a separate family room and a terrace with a lake view. The design can adopt a contemporary Chinese style, combining traditional elements with modern design techniques to create a warm and elegant ambiance. The aim of the master floor design is to provide a tranquil and comfortable place for rest and entertainment, allowing the owners to fully enjoy intimate moments with their family while appreciating the serenity and beauty of the lake view.
The basement is planned as a versatile entertainment area, offering a wide range of leisure and recreational options for residents. A new south-facing skylight was added to introduce natural light and ventilation, enhancing the comfort of the basement. The basement includes functional areas such as a wine cellar, game room, home theater, pool area, snack bar, and e-sports area, catering to the entertainment and hospitality needs of the residents and their friends. The design emphasizes a well-planned spatial layout and comfortable furniture selection to create a fully functional and inviting basement space, allowing residents to fully enjoy their leisure time and spend quality moments with their loved ones.
This project aims to provide residents with a living environment that combines comfort and functionality, allowing young people to coexist harmoniously with their parents and nature. Attention is given to detail and personalized design, striving to create an ideal home space where residents can fully enjoy the beauty of life.
GOS Design belongs to GOS (Tianjin) Decorative Design Co., Ltd. GOS Design takes home decoration as the principle line, soft decoration and tooling as wings, integrates development, and is dedicated to constructing a valuable Chinese interior decoration design.
Relying on high-quality design technique, strictly enforcing the high-quit requirements of the entire system, long-time period consciousness on interior design and creation and the whole case supporting carrier of soft decoration within the later level, figuring out the high-cease requirements of the entire manner, presenting customers with personalized and exclusive space, it's miles a custom designed boutique development method that GOS continually follows.
GOS has lengthy adhered to the principle of now not subcontracting and now not being affiliated. Through data era, it supervises and manages tasks all around the China, offers technology and different desires, and permits customers to enjoy the custom designed and unique layout of GOS and high-quality German craftsmanship.
GOS Design has signed cooperation agreements with more than a hundred Chinese and foreign manufacturers to this point, presenting expert answers for tens of heaps of families. It awarded with the title of Most Influential brand in Chinese Decoration design industry by the Chinese Building Decoration Association and Director Unit of China Decoration Industry Association.
From the out of doors to the interior, it's miles GOS design's careful and considerate carrier; from the inner to the outside, it is the selection that customers don't have any regrets thus far.

