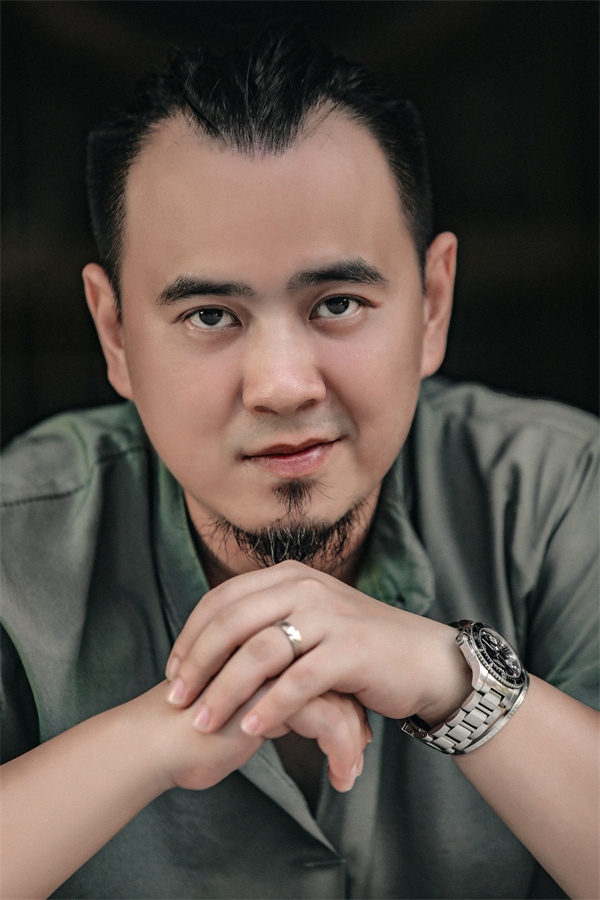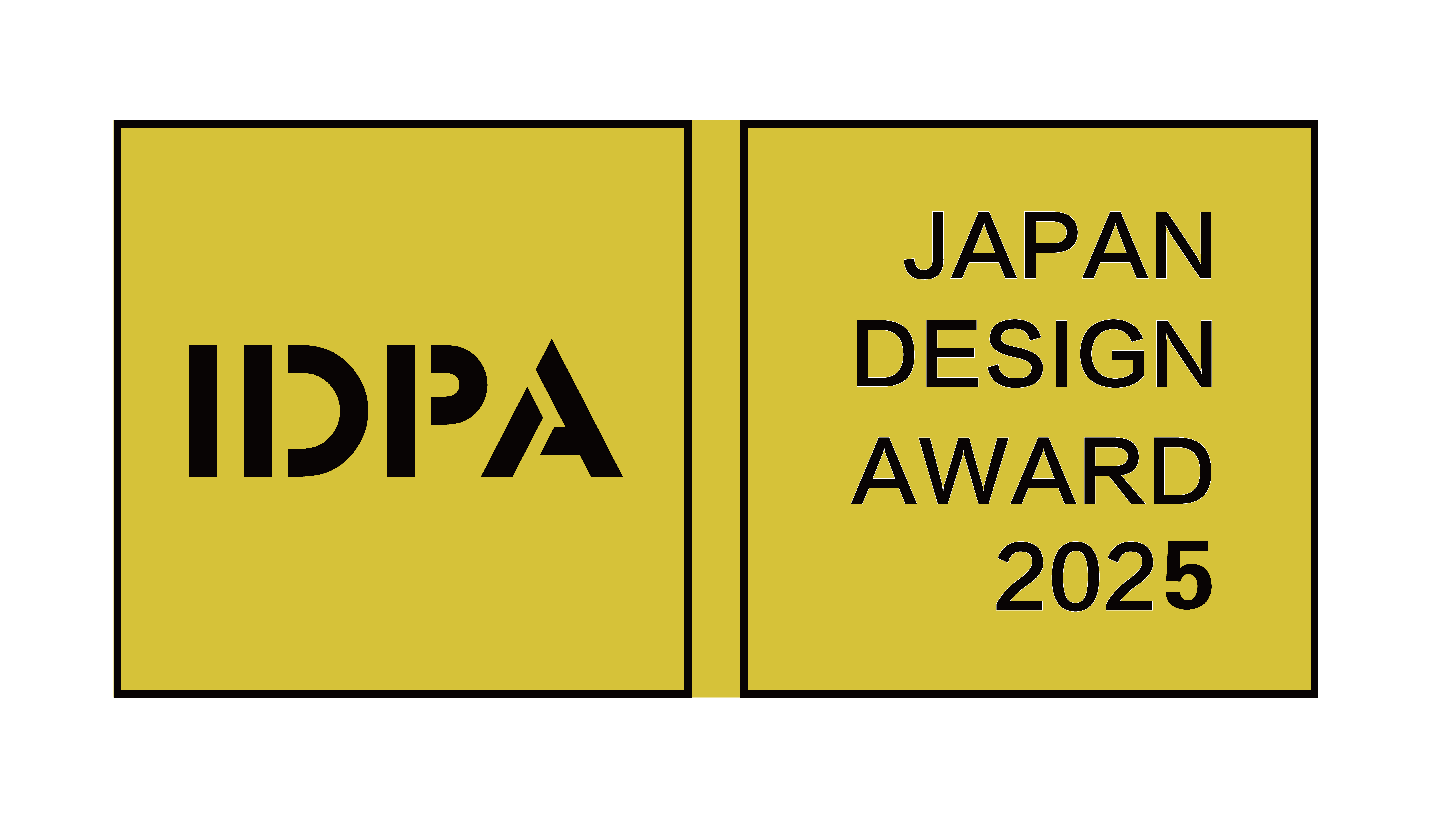- 2023 Pioneer Prize
- From Villa Space
SUNSHINE LAKE Residential Villa
Project Description
Project name: SUNSHINE LAKE Residential Villa
Area: 550m²
Style: New Chinese
Designer: Li Wenwei
Design Description: This case uses a new Chinese style, the owners are a post-80s couple, and the family members are four. Retaining the Chinese style, combined with some modern elements to create the overall effect, in terms of functional division, the two floors are used for reception, and the upper three floors are rest areas. The design uses the combination of appearance and the whole to create an atmosphere. Let the customer get the whole house lighting, ventilation, circulation, and borrowing scenery optimization. So that users can enjoy the warm sunshine in the elegant and beautiful artistic atmosphere.
Biography:
Name:Li Wenwei Gender: Man; Date of birth; 1988 Province: Guangdong. In 2008, he graduated from Guangzhou Baiyun Industrial and Commercial Technical School, majoring in interior design. In 2017, Guangzhou SUNWOOD Decoration Design Engineering Co., Ltd. was established. Founder. He has been engaged in the design industry for 15 years since 2008. The projects involved are; the Guangzhou Boom Hotel design and construction, Zhuhai foot bathing club, villa projects, Ping An Silicon Valley office building, confinement center, etc.
Design concept:
The source of design is all presented in the form of living space, striving to create a better quality of life. People can transform their environment, and the environment can influence people. The design transforms people and the environment. From a useful point of view, it constitutes the subject of art.

