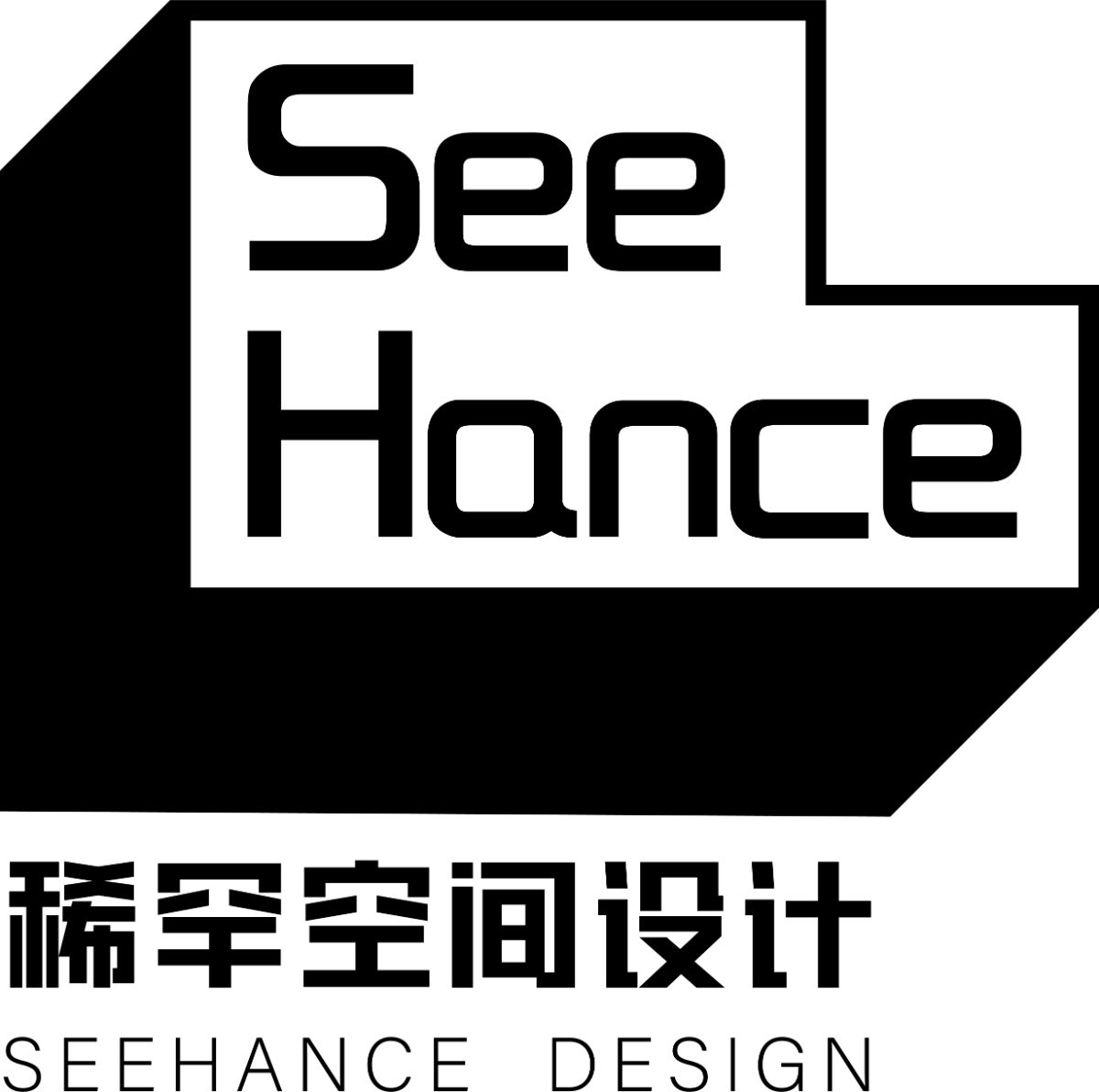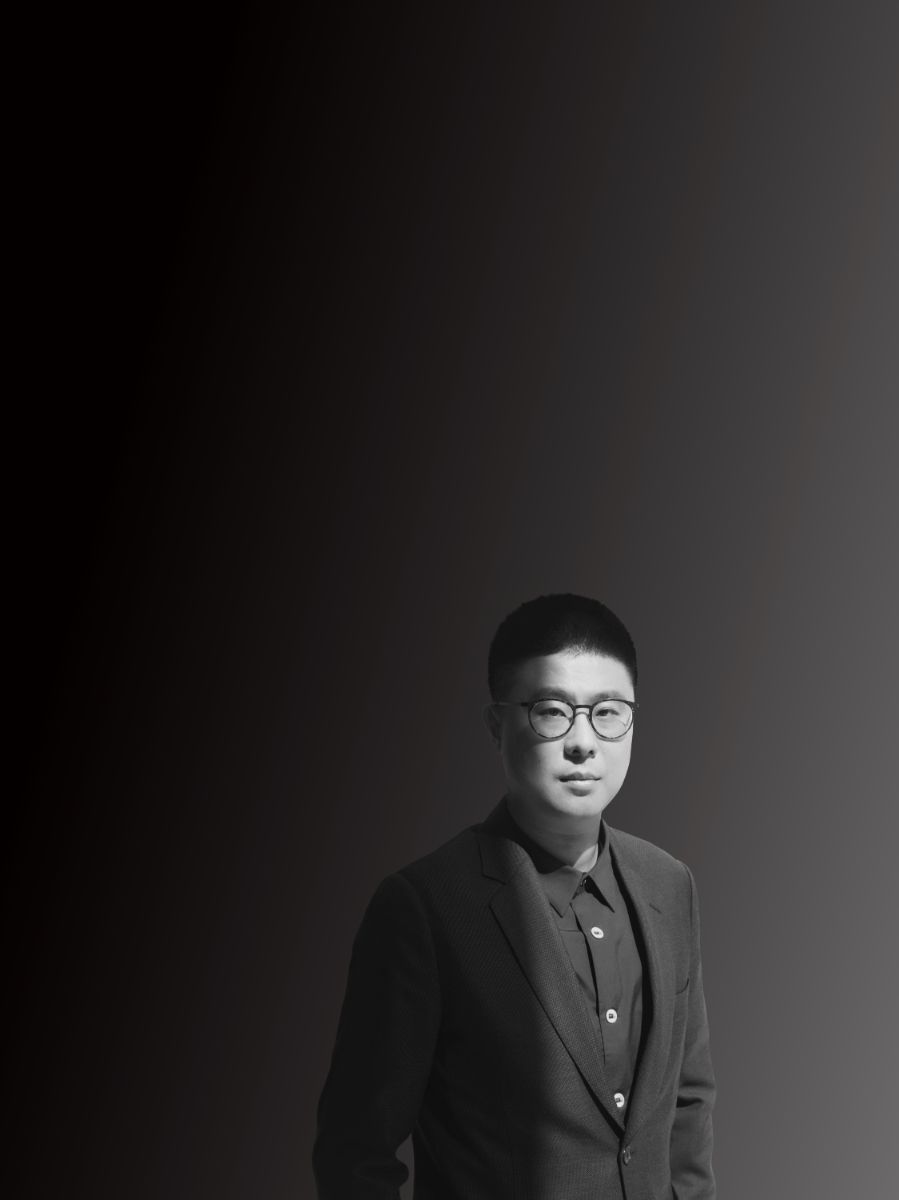- 2022 Pioneer Prize
- From Residential Space
Photographer’s Home
Projet Description
The owner is Mr. Li Xiaoliang, a photography artist who has been active in the contemporary art circle and various art issues for more than 10 years. The project is based on a white column in the original house and the curved wall above the dining room, which is a mark of the style of architect Richard Meyer. Through communication with the client, the classical language of space is retained and optimized creatively. Taking advantage of the height of the house, an elegant arc was reconstructed after the demolition. The whole space is equipped with the plain concrete wall favored by both the owner and the designer, which is cold and romantic. Considering that the space is for three generations of people to live in at the same time, the fishbone parquet floor and partial mild materials are also implanted, presenting a simple and elegant living space.
On the space design layout of the first floor, the designer takes advantage of the original building stair block relationship to shape the shoe storage space and clothing and hat space in the entrance hallway, strengthening the absolute pure block relationship. Using the carry empty of the sitting room, the double-height white wall and the plain concrete wall stand opposite to each other, boldly modeling the interface relationship of no burdensome, only reserving the local storage below the hanging cabinet. Come to dining-room, the metope relation of original building relation deranged draws neat, and design inlay store content and inlay move door module. Create a concave niche type bay window facade block in the dining room. Explored the progressive charm of gradation in the three relations of advancing, leveling and retreating space.
In the design of the second floor, different from the comprehensive and full shape of the first floor, more pure white and warm water grinding stone are used, which is more in line with the living environment and texture of children. In terms of functional layout, the two children's bedrooms are both connected and relatively independent, creating a more open environment for the communication and interaction of children's growth. Without using more modeling and design language, natural light is reserved to make the whole children's room full of hope.
Three layers are the artist the owner of the small world, both advocate defend stone, deconstruction small windows, custom footfall, kicking, switch panel, all present a vision of pure black, and advocate lie the background of the concrete wall appears calm and elegant, compared to the designers defined here as contains an artist at the bed all the imagination and thoughts. What is noteworthy is that the black space of the master bathroom seems to be a kind of alien dimension that artists and designers dream of.
The most important thing is, the owner enjoys this poetic quiet, the exquisite circulation of light, the gentle texture that pledges material. In the classic furniture atmosphere is built, a cool and unruly individual of the owner's spiritual world is delivered.
Profile of Zhang Dongrong:Zhang Dongrong, founder of Seehance Design, is currently responsible for space project concept creation. As the concept creator, based on the segmentation of business forms, he is good at exploring the culture of employers' brands, capturing the gene of potential brand value and spatial aesthetics. Integrating artistic aesthetics to enhance brand premium, I was admitted to the postgraduate program of Space Display Art Department of Central Academy of Fine Arts as the first place in art design. and successively obtained bachelor's and master's degrees from Central Academy of Fine Arts. He has presided over a number of well-known residential designs and flagship stores of first-tier brands. Using forward-looking spatial thinking to improve the market awareness of many brands, he was invited to become a consultant of many design agencies. Representative works: Panhu Sanlitun flagship store, FanHua Glass Group headquarters, Yuan Center shared office, AKEY Auto Workshop, OOPS Coffee, BBU Club.
Profile of Li Yang: Li Yang, founder of Seehance Design, is currently responsible for space project Design. As the lead designer, he always thinks about the project from the perspective of the owner's partner. In addition to the early creation, Li Yang deeply participated in the later implementation of the project. Is the owner's trusted knowledge sharing expert. I have a precise grasp of interior space material form and structural aesthetics, and am good at analyzing space user psychology and ergonomics. Since graduating from the Central Academy of Fine Arts, he has used professional thinking and artistic accomplishment to create cutting-edge images for many brands in the industry. Representative works: Panghu Sanlitun flagship store, Mi Wei Media headquarters, LE ME Infinite office headquarters, COMEDY coffee, cheese moon coffee.
Profile of Li Yongzheng: Li Yongzheng, co-founder of UUA, is a registered architect (ARB) and chartered member of the Royal Institute of British Architects (RIBA). He is the co-founder and presiding architect of UUA Architects, responsible for design creation and project quality control of the studio. He graduated with a Master's degree from the Bartlett School of Architecture, University College London (UCL), and his graduation project and graduation thesis are very excellent, and won the supervisor's praise. Li Yongzheng, formerly of Foster and Partners in London, was a lead designer on Apple's U.S. headquarters project, where he was deeply involved in concept to construction drawings.
Li Yongzheng believes that architecture is a humanistic attitude as well as a technical precision. He attaches great importance to the expression of culture in architectural design, and also attaches great importance to the innovation of architectural techniques, details and materials. Since co-founding UUA in 2012, Li has constantly combined his personal interests with the design practice of the firm, and gradually shaped the core design philosophy of UUA under his leadership: A design method based on geometry that highly integrates sensibility and rationality.

李阳(左).jpg)


