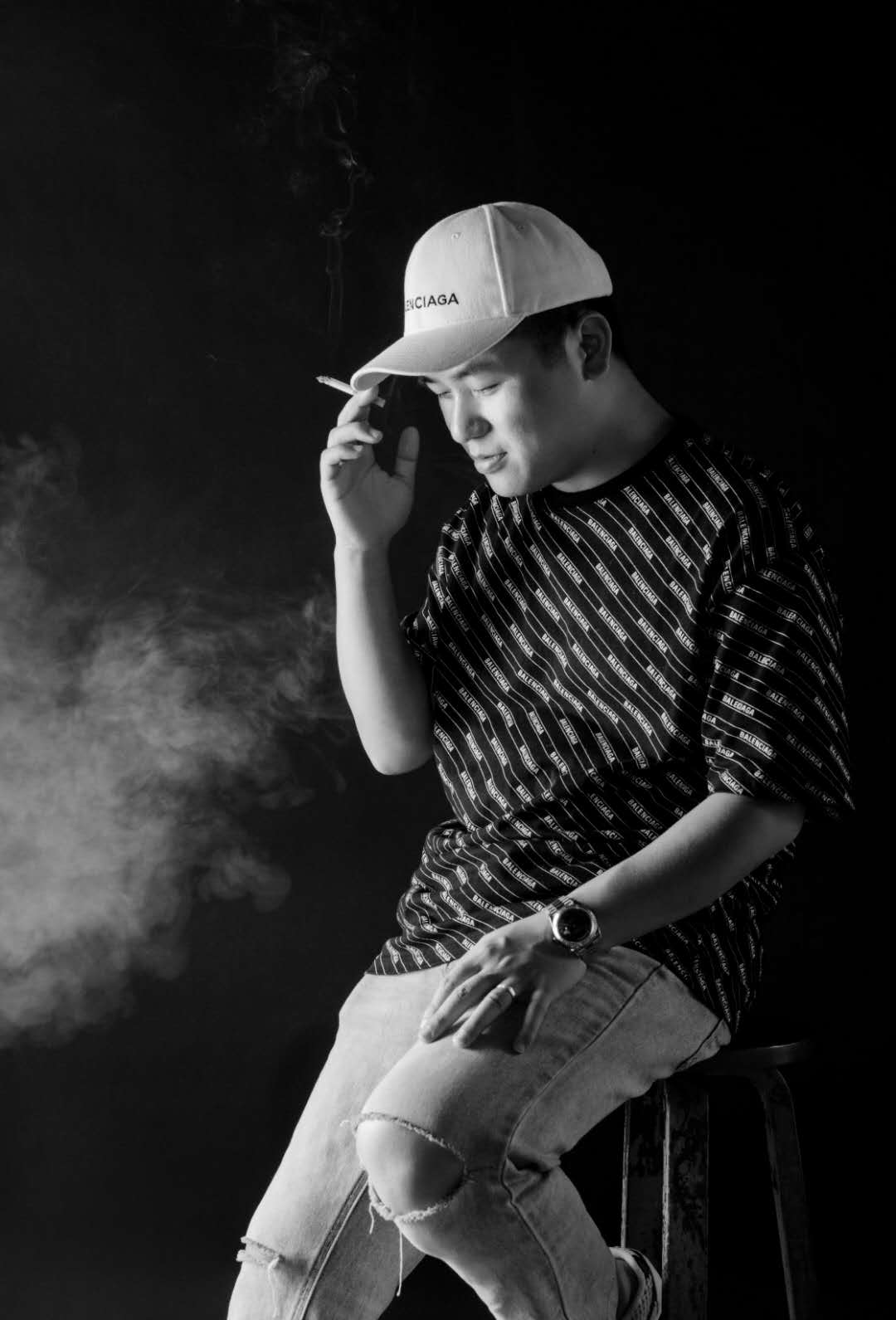- 2022 Pioneer Prize
- From Residential Space
MOJITO
Projet Description
Plane transformation - open up the complex walls, make the space use area more spacious, and ensure the sense of permeability; The living room balcony is planned to be connected with the nearby small bedroom, and a two-way "function collection hall" is designed with the heavy beam in the middle as the center, so as to realize social, parent-child and other functions.
Living room - people are always looking forward to exploring the outside world. Maybe there are famous paintings telling stories in the museum that attract them, or the sound waves in the bar baptize the soul. We don't know. However, the living room with a different style may meet the young people's pursuit of "freshness". The red and white "mother's arms" sitting alone on the sofa adds a lot of vitality to the simple white and gray main color living room. The white sofa and the gray TV background wall complement each other, revealing the "luxury" different from the resplendent. The circular light shadow on the right side of the TV is like countless sparkling bubbles in mojito jumping on the gray background wall, making the whole space dynamic. The arcade at the top is reminiscent of the Royal Palace in the Renaissance. The retro and modern fashion sense is the eternal expression of romance. The logo of the rocket team, which the male host likes, is particularly eye-catching on the partition. The clever idea of the leisure area is the arched fireplace and elegant murals. The European style is coming face to face and overflowing the whole room.
Dining room and kitchen - food in all directions, but a bowl of human fireworks. Kitchens and restaurants are probably the two warmest places in a home, because they are not only warm to the heart, but also warm to the stomach. The designer integrates the kitchen and restaurant in a semi open way, so that the host and hostess can catch a glimpse of each other at any time. The dining stool based on mojito wine cup makes people feel as if they are in a romantic castle. The drunken trendy kaws stands in the corner. The round ice shape supports the pure white table. These seemingly unrelated elements are put together in such harmony. Even a simple meal here can produce many flavors.
Study - the study integrates green plants into it, and is separated from the transparent black frame glass to form a natural, transparent and fashionable reading space. The quiet and minimalist atmosphere makes readers feel like they are in the arms of nature.
2013-2016 designer of decoration company
2016 - founder of Youdian design firm
2017 top 100 designers of China Decoration Association
2017 Shijianfang Design Promotion Award
The third place in the country in the 2018 Shijianfang practical design competition
2019 Shijianfang Southwest has the most commercial value
2019 mango award China villa Creativity Award
Top ten color space designers in 2020
2020 China new real estate design conference annual outstanding villa Designer
Design source Worldview 2020 design public welfare elites
Top 100 Chinese home decoration design figures in 2021
2021 China Golden residence award China top 100
G+awards China Yibin TOP10
Top ten color space designers of 2021 International Color Design Conference
National winner of 2021 golden case Award
2021 Nippon future star young designer competition top 8 in China
2021idg design award top ten new designers of the year
Innodesign 2021-2022 outstanding space design
2021licc London International Creativity Awardother enterprises.

