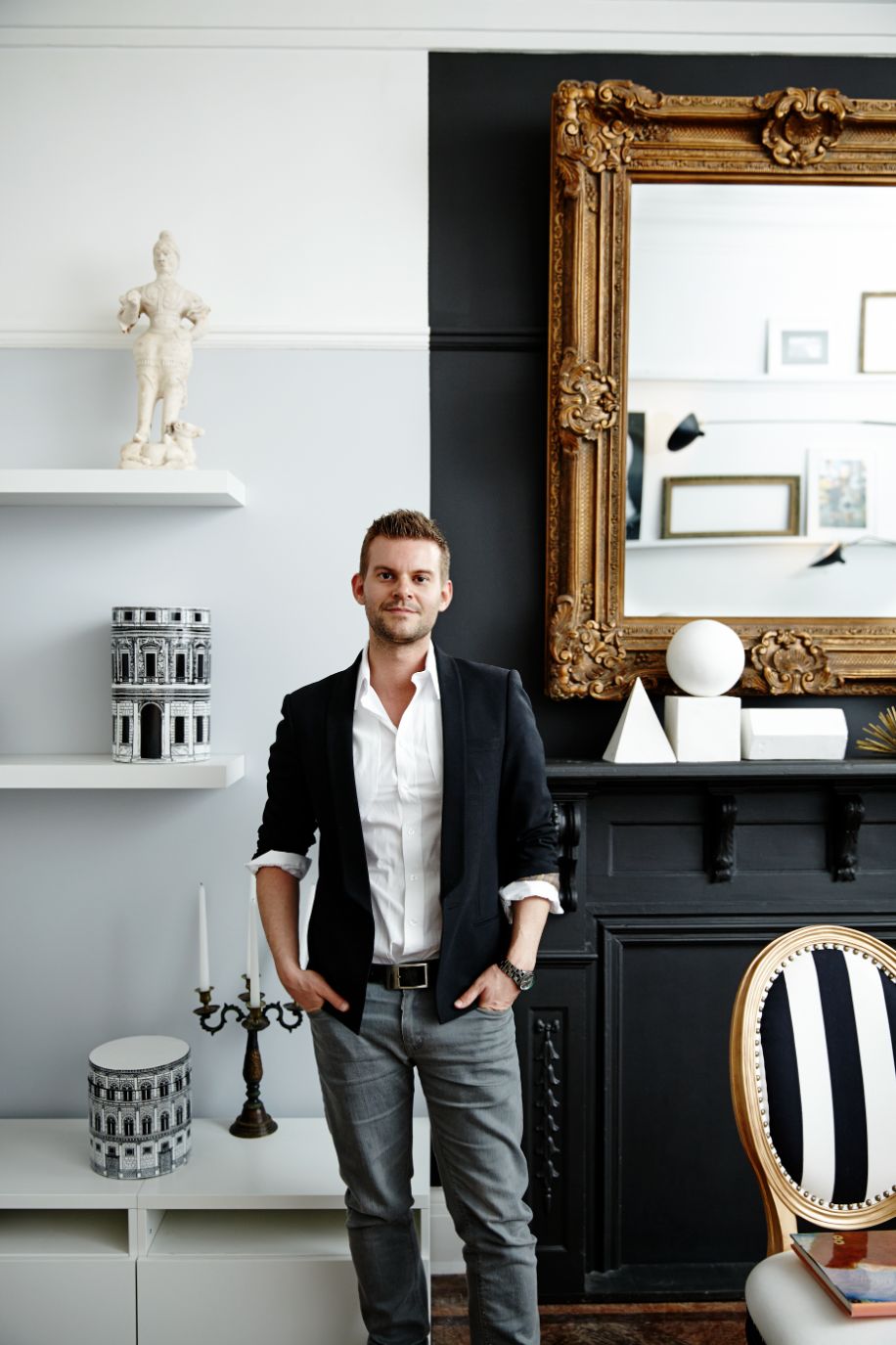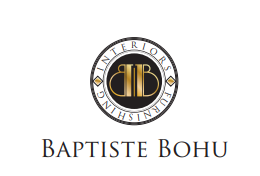- 2023 Pioneer Prize
- From Residential Space
LLULU’S+LOFT
Project Description
Exquisite duplex apartment, unlocking a comfortable life
I believe that every era will give birth to charming design styles. What we want to share this time is a duplex apartment, which has ample lighting and can also enjoy the beautiful city scenery. A young host wants to create a comfortable and comfortable place to live, in order to achieve a balance between work and leisure. So I consider natural materials and comfortable textures in my design, which are also keywords of the mid 20th century modernist style.
The first floor is the main living area of the owner, including the living room, reading area, and dining room with an open kitchen. A wooden glass door visually connects all of the above spaces. The ground floor layout is very open, and I have removed partition walls and used different color schemes as space partitions to replace the building's structure and meet the different needs of my family for the space.
The basic color scheme of the room is a bright and eclectic color scheme, creating a warm and relaxed atmosphere. The walls are painted pure white, and the floors are made of natural oak with luxurious silk carpets. The classic "Camaleonda" sofa from B&B is the focus of the living room, perfectly meeting the comfort and flexibility needs of family members. Every item in the room is independent and together creates a sense of harmony, thanks to the compromise of color tones and delicate texture.
The homeowner hopes to have a space to display their books, art collections, etc. This is a way to interweave their personality with the tone of the home. The walnut customized bookshelf in the reading area is also my favorite area. I enjoy the process of designing and showcasing this space, emphasizing the pure design of simple lines and combining classic wooden aesthetics. Eames' seats are always eye-catching and best represent the mid 20th century modernist style, making the space more cohesive. On the other side of the reading area is a tall wooden glass door, which brings transparency and sufficient light to the entire space, and also echoes the living area with the outdoors.
The dining room faces outdoors, enhancing the harmony between the living room, kitchen, and outdoor scenery. I have decided to use bright emerald green handmade paint in this space, which adds a sense of freshness to the space. The white marble fireplace forms a visual focal point in the dining room and creates a sense of symmetry. The curves of the fireplace are very classical, and I really like its coexistence with modern style.
The kitchen not only meets functional needs, but also achieves an elegant style in appearance. The island platform is made of Carrara marble with a light gray texture, which is visually very beautiful and has a cool touch, making it an unchanging classic.
The staircase leading to the second floor is also a major feature of this room, with its curved shape and black painted handrails. Of course, I will not forget the touch on the soles of my feet, as the carpeted wool adds color and texture. The blown glass chandelier at the staircase comes from the Flos brand, which is more like an artwork. When night comes, the elements of the light are superimposed together to form a column of light. And when you step into the second floor, Ananb ô's wallpaper transforms the wall into a canvas, and the dreamy panoramic landscape brings an exotic atmosphere to the apartment.
The space on the second floor consists of a master bedroom and a master bathroom. Simple design and styling are key, and when furniture is placed, everything becomes different and more suitable for family life. The sunny master bedroom features washed oak flooring and breathable materials such as linen and bamboo weaving to create a comfortable atmosphere. The compromise tones of white, brown, and black at different levels also enhance the luxurious tone.
The marble floor and walls of the bathroom space enhance the luxurious feeling of the bathroom, with geometric patterns adding modern interpretations to classic marble, and natural textures making it more decorative. At the same time, colors can also instantly infuse different emotions and personalities into the space. Green is a soothing color that creates a calm and relaxed atmosphere.
Baptiste Bohu is a French Interior and product designer. Baptiste Bohu runs a multi award design studio specialized in luxury residences, boutique resorts, and Hospitality projects. The studio has an unique approach to design with fully tailored interiors from structure to furnishing and decoration that serves an A-list clientele.
Baptiste Bohu created his own lifestyle collection of furniture, lighting, and home accessories.
Baptiste finds inspiration in various eras and his favorite are 18th century France, Art Deco, and the colonial era.
The studio works on Project worldwide and has received from AD magazine the distinction of top 100 designers, and Best Residential interior by Residence Magazine. All the projects have been published in global top design and lifestyle media such as Elle Decor, AD, or the New York Times.


