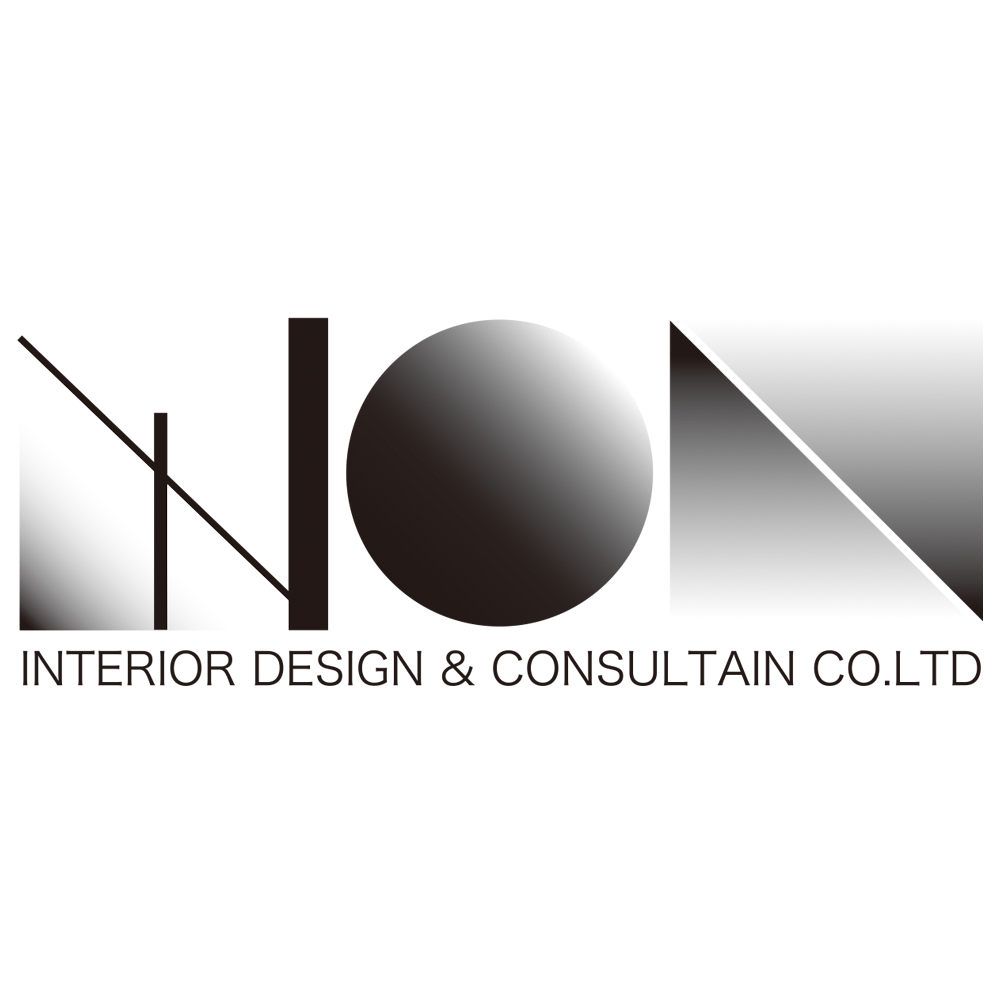- 2024 Gold Prize
- From Leisure Space / Lounge
KIDDOS
Project Description
KIDDOS , UNIT, KIDDOS , baby. This project is a commercial space playground, a space for children to provide light fitness and social entertainment.
The concept of the project brand is that players can find their children's happiness through the game space in the project, but also through the form of teamwork and confrontation to achieve light social offline. So the brand vision in the project is also based on this combination of game controller modeling to design.
Space design reference to the visual style of sackpunk, the project set up a total of five games of nine separate spaces. The overall floor plan is based on the itinerary of the gallery tour, which allows customers to experience each game space randomly or in a planned manner.
The entrance and streamlined space entrance is designed with a reverse double c-shaped horn to allow the user to enter the space with an immersive transition space experience. The reception area in the front hall is designed with a transparent screen and a metal device, the visual creates a sense of ritual in the commercial space. The diagonal design of the exit and entrance is also designed to separate the flow of people from the implied site rules as much as possible.
Space design retains the means to maximize efficiency-the layout of the plane around the core pattern: the structure of the words and the upper and lower levels of the relationship between the visual and social interaction between space and space through a direct and intuitive way; Hard-fitting modeling uses symmetry to strengthen the sense of science and technology and the future, the extension between structures, stacking and other techniques in the stretch of the field with simple form + simple modeling to create a sense of rhythm of space.
Scale in the project plane, the division from the region can be found in a number of recurring basic shapes with integer scale. Like golden ratio rectangles, 1:2 rectangles, and 1:3 rectangles. At the same time in the key position will add some arc elements to increase the overall space fun.
the same time in the key position will add some arc elements to increase the overall space fun.
The lighting project is located on the 5th floor of the mall, and the whole space has no natural lighting. The lighting atmosphere needs to be combined with the project's brand image and technology sense of the future design, the overall energy and enthusiasm of the orange-based tone, supplemented by the nature of confrontation of the cold blue as a coordinated space and balance. Based on the independent space operation relationship, the project modeling partition is almost completely closed.
Material and theme modeling a large number of use of plain cement prefabricated panels, dark gray tiles and silver stainless steel metal. The space is mainly composed of light grey, considering that the entrance is located in the interior of the plane layout, the visual focus of the foyer is the selection of the entire metal device with a transparent screen, through the strong saturation of light color contrast highlight theme color, more hope to integrate the overall light with the moving visual angle and light and shadow changes feel the space through, mirror and reflection of the visual extension.
Space is constant, constantly changing is the people, things, landscape.
Tianhe Happy Valley (Guangzhou) project
area: 400 sq.
project type: commercial space
Company: NON
Design by: Brandon Lau Yvonne Kwok
Design Team: Apollo Jeffery
Lighting Design: gamma lighting
Photography: Zack Zhang
Founded in October as a 2021 space design start-up.
Non is an overlap of the English names of the company's two design directors (Brandon and Yvonne) : two n's and an O; NON also has unfinished, NON and no meanings, it is also the pursuit of two design directors for the work, not for the design and design for the work of the completion and pursuit is also continuing. The Chinese name of MEI and Cantonese is not homophone, the space is not only people dream space also pass the meaning of a nap.

