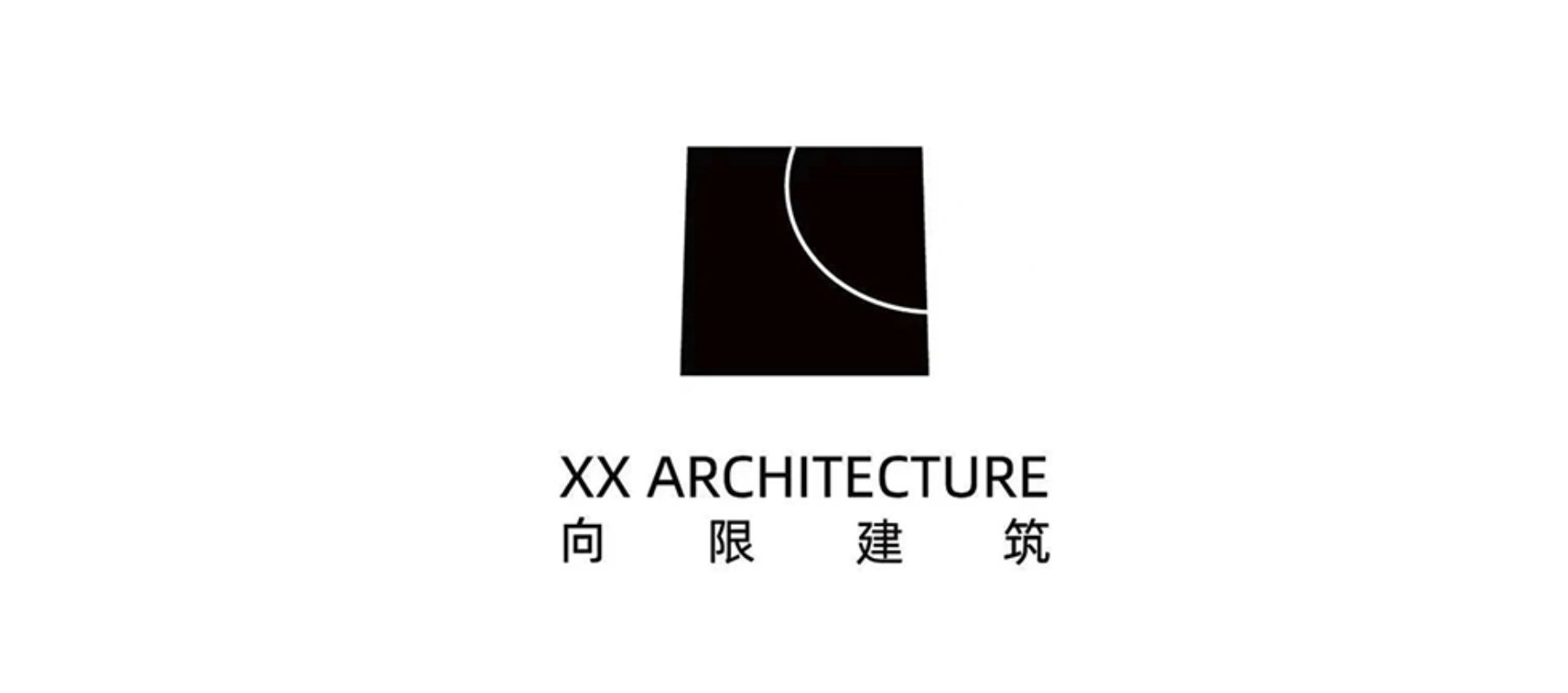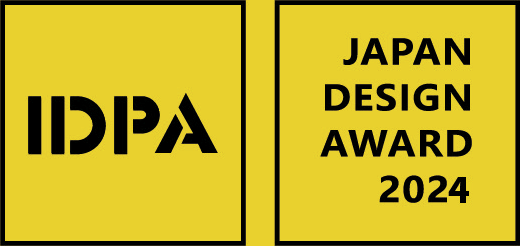- 2021 Pioneer Prize
- From Culture Office
International logistics company headquarters office design -New office experience
Projet Description
Design thinking
No one can deny that “the development of future office” in the post-COVID-19 era is a hot public topic. Considering that the Party A enjoys high reputation as an international famous enterprise in the logistics industry,[FUTURE WORK] shall be the first keyword to be discussed in this design thinking. The designer was inspired by the work modes and work needs of the space users to figure out what kind of environment they desire? How to create a suitable environment for them to use efficiently?
After researching the behavior of the space users comprehensively and integrating some valuable thoughts about the trends and positive influences of future office on the future work modes, this final design can be offered now.
Project location
The project is located in the CBD Financial Center of Futian, Shenzhen. Futian is absolutely the heart of Shenzhen as its center for politics, economy, finance and culture. The superior location lays a solid foundation for the development of cross-border trade.
We hope to create a new office space in line with the current market for the new era, which can reflect the vigor and dynamics of the city, as well as the corporate culture.
In the post-COVID-19 era, there are more uncertainties and mutabilities. To better cope with the changes of the times, a company’s response speed and response mechanism are vital.The designer said: “I have witnessed numerous companies establish a highly efficient and diverse working environment by downsizing their organizations for more agile. Therefore, the form of 1 headquarter + N divisions is more suitable for agile and flexible organizations.”
By combing market trends and development strategies of the company, the design incorporates the two subsidiaries of this international logistics company, [Air Freight] and [Ocean Freight], into one space. This is the solution for “divisions” in different cities and different areas of the same city.
The reception space reflects the company’s business and its brand impression of enthusiasm, efficiency and professionalism. Inspired by the brand image, the space creates a space experience with a red skylight. In order to distinguish from traditional logistics enterprises, the design hopes to create a new working experience with simple and bright colors, where employees could have a sense of corporate culture instantly when they enter the office.
The design for the reception of ocean freight subsidiary is inspired by the changes of containers. The industrial style matches with the blue color which represents high efficiency.The blue boxes have multiple meanings, Think out of the box, it is one of those to encourage employees to get rid of established thinking.
Social intercourse in the office environment is about human interaction. On the basis of ensuring the sufficient workstations,
the design focuses on how to set up workstation area to facilitate work efficiency by design optimization to guide efficient communication between employees and colleagues and ensure the open and private space for work
Work Is What You Do, Not Where You Do It. Therefore, a flexible office environment is important. The design breaks up the traditional office order and reorganizes the space to retain 80% of fixed workstations and 20% of flexible space. It creates a flexible and comfortable environment meets different work needs.
The hallway is partitioned by gradient glasses for enough light transmission and shield activities in the hallway, preventing interference with the work area.
In addition, the design is more than a working environment. It hopes to create a space facilitating human interaction.
The space has multiple functions, where people can drink coffee, eat snacks, chat and do sort of things, requiring a space of shared ecology and flexibility.
The design uses vibrant red and calmblue, indirectly influencing employees’ mood with color rendering. In such a space, people are flexible and variant.
The design believes that the changing needs of employees for the working environment can only be satisfied by truly combing the space and human needs, improving or rearranging office space, thus further enhancing the innovation and resilience of the company.
For these companies, flexible office space and work mode are necessary. In the space, we can explore possible states of employees, and meet their needs for flexible space layout through intelligent systems, online meeting and remote meetings, etc.
The space switches from dynamic to static. The senior management need high density mental work. The interior decoration uses furnishings with cotton and soft fabrics to create a calm state. For the office items, the designer wants to create a balance between privacy and openness, independent but unified. The design starts from practical problems while returns to the core of human.

