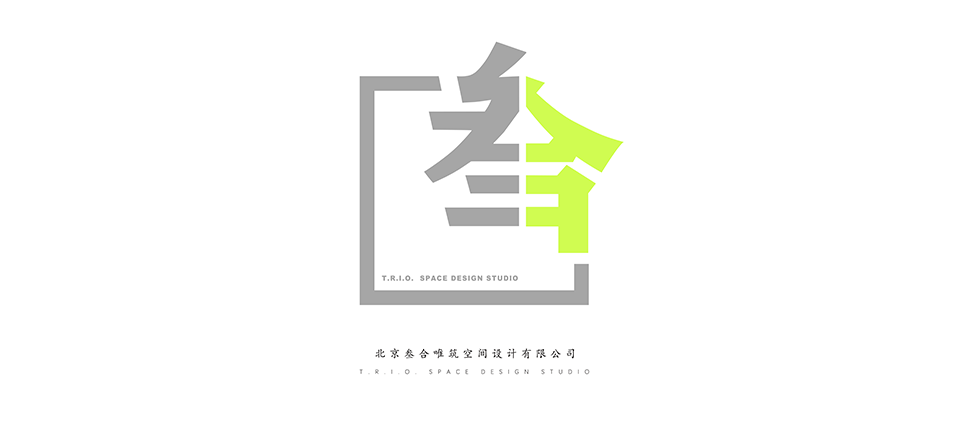- 2021 Silver Prize
- From Home Space
Impression
Projet Description
Project location: Beijing
Building area: 92 square meters
Main materials: Pandomo, micro-cement, wood floor
·The plan opens the original closed kitchen and integrates it with the guest dining room, expanding the area of the entire public area, and distinguishing functional spaces through the placement of furniture.
·The top piping equipment in the kitchen area uses the heterosexual ceiling as a package, and the streamlined shape is used to naturally transition the top relationship of different heights.
·Select the frame type for the TV in the living room to minimize the impact of electrical products on the whole.
·The wall, top and floor of the whole house choose micro-cement as the surface material, which greatly increases the overall feeling of the space, and the black walnut wood grain is used to weaken the softness and hardness of the texture.

