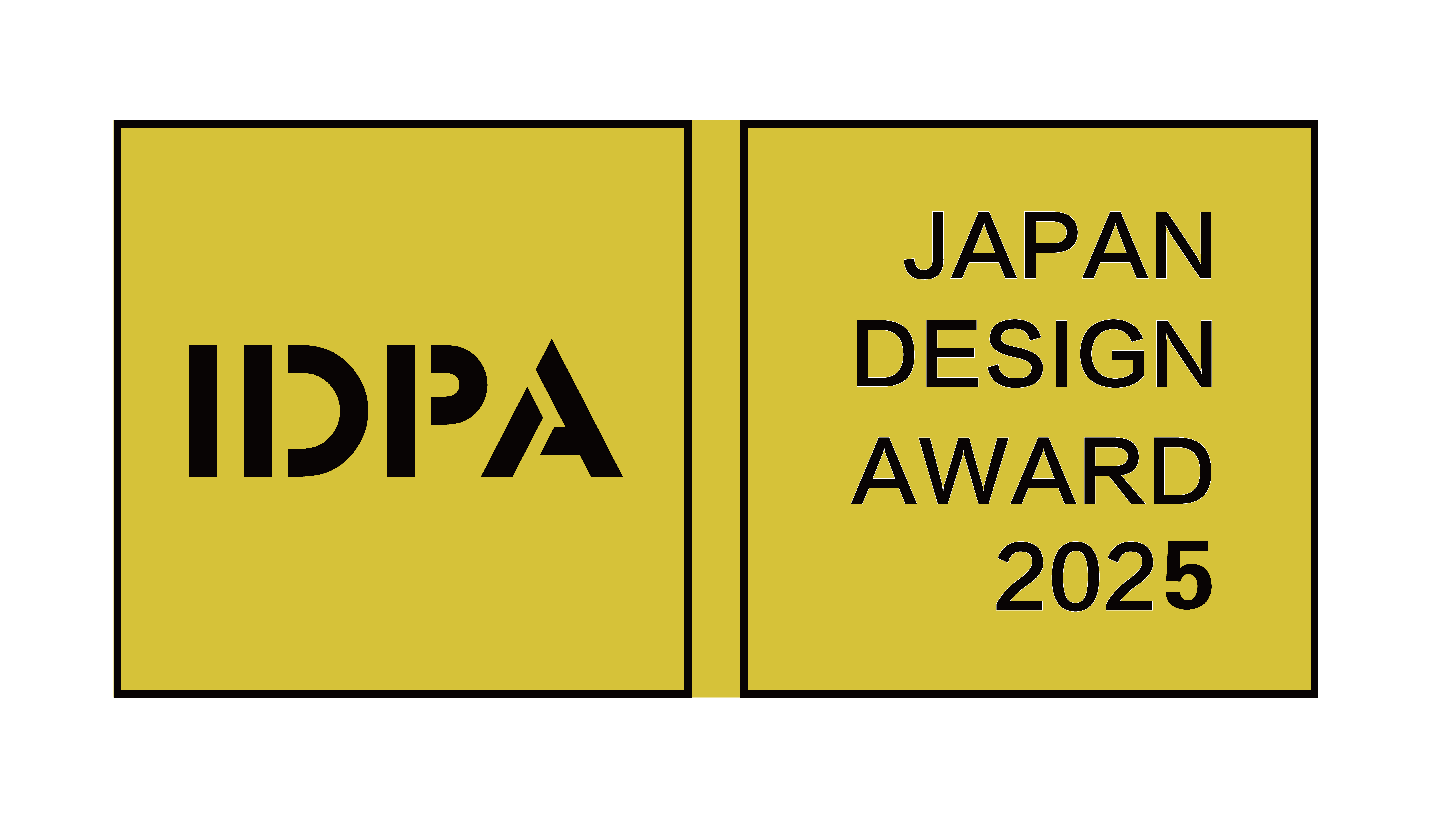- 2024 Pioneer Award Prize
- From Cultural Space
Haining Dejun HQ Office
Project Description
Dejun New Materials Co., Ltd. is located in Haining, Zhejiang Province, and has been established for nearly 30 years, specializing in the research and production of fabrics. The company's headquarters office building is about to undergo renovation and updates to adapt to the demands of the times. We are transforming the headquarters office space into an enduring space that embodies the spirit of dedication and innovation, integrating the element of "lightness" from Dejun's production of high-tech fabrics.
The entrance originally featured a traditional glass canopy. We have designed a floating roof supported by white pillars to create a transparent and poetic connection between indoor and outdoor spaces. The unique beauty of the structure is formed by a 100mm thick steel truss roof and large-span steel columns with a diameter of 80mm, presenting a challenging structural design. The office lobby eschews traditional functions and adopts minimalist design, devoid of furniture, displays, company logos, or a reception desk, creating a sense of detached exploration. The sales department is located on the ground floor with transparent partitions to facilitate interaction with the outside world and showcase the office environment. The ground floor also houses a fabric exhibition hall, featuring wooden display frames to highlight the personality and innovation of Dejun's fabric products.
In the interior renovation, a large amount of stone and wood is used to showcase the flexibility of fabrics and the characteristics of the company's products. Fabrics are incorporated into the interior design, blending with concrete to soften the space while showcasing the company's spirit of innovation.
UStudies Architects was founded in 2015 in Shanghai, formerly known as UStudies Studio started by Founder Fu Qiang in 2011.UStudies Architects is a professional architecture and interior design firm. Since year 2015, UStudies Architects began to explore the possibility of space transformation and interior design in the architectural design industry transition period. Taking “Linmon Pictures HQ ”,“Extra Time Café & Cinema”,“HUI Club+SPA” as the representative of a series of commercial space, customized residence and urban space design , they’ve been trying to identify the practical significance of the architectural transformation and regression based on the nature of the material itself.

