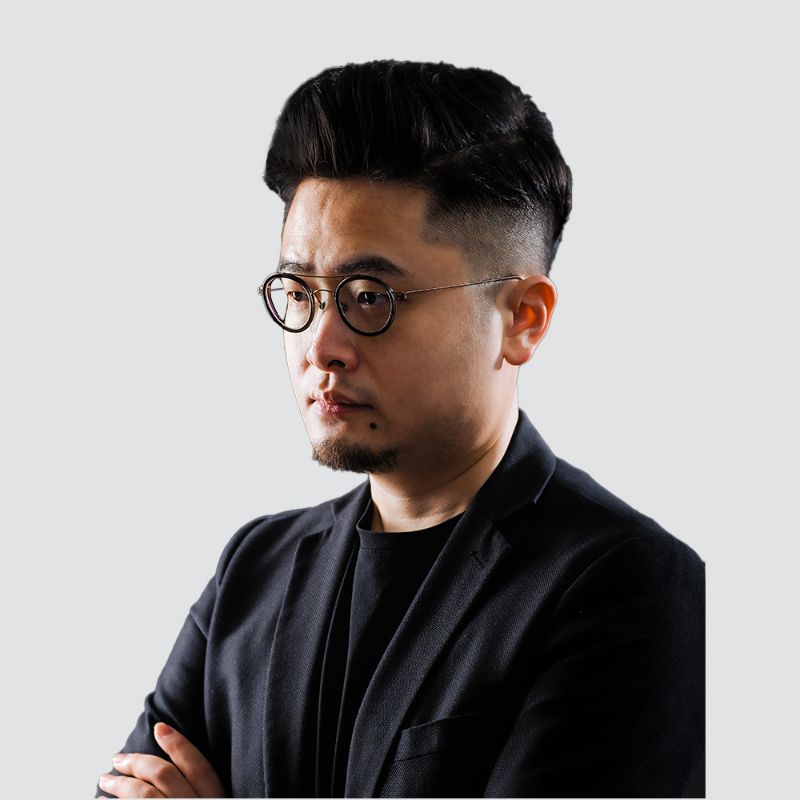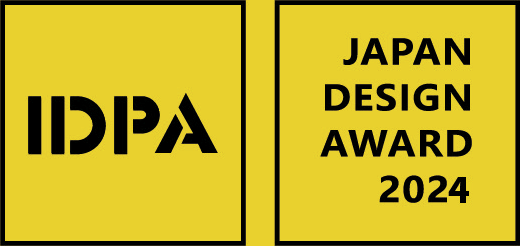- 2022 Top 100 Designer Prize
- From Character Award
Guangzhou GOME Smart City Exhibition Center
Projet Description
Gome Smart City is located in Haizhu District, Guangzhou City, with Liede Avenue and Hua-Nan Bridge running through longitudinally, while West Yuejiang Road and Shuangta Road crossing transversely. It is about 500 meters to the north from the Pearl River, so it has an extremely advantageous location and landscape conditions.
The Exhibition Center on the 10th floor of GOME Smart City is a window to showcase GOME's corporate culture and vision for the future development of intelligent technology, facilitating to build the image of "Smart Technology Business Building". In 2018, Place Making Architects (hereinafter referred to as "PMA") was commissioned by the client to carry out the interior design of the Exhibition Center. Inspired by the diamond-cut form of the building and the continuous Pearl River, PMA took lead of the design with the concept of "Infinity∞", creating a high-tech business experience that suits the corporate image of GOME.
In this area of internet and science innovation, there is a strong working atmosphere of leading company headquaters in the industry. As a service provider integrating retail, internet, finance, R&D, real estate, investment and other businesses, GOME will take "technological innovation" as the core driving force in the future. Hence, the design leaned to use technological elements as the entry point in this project. The client also hold high expectations for it and added many functional requirements, so the main challenge in the design was how to organically link the composite spaces while fully reflecting the corporate culture and vision of GOME as well.
When stepping out of the elevator on the 10th floor, the first thing visitors will see is the Exhibition Area with silver and gray as the main color base and modern technology ambience. The design approach is calm and restrained, with the reception in the front as the core, and a symmetrical array of vertical light strips on both sides, echoing the horizontal light strips in the sandbox area to the left. The world map is drawn on the ceiling in the form of dot matrix light, and the scattered layout without main lights not only reflects the sense of integration of the holistic space, but also subtly expresses GOME's enlightened attitude to connect with the world. In addition, six electronic screens are placed at the front desk to enable guests to get project details conveniently.
Inwardly, the Discussion Area has excellent landscape view and natural light conditions, and the panoramic floor-to-ceiling windows are open and atmospheric. The blue and white tones are in harmony with each other, and the design unfolds the spatial narrative in a central symmetrical layout, reflecting the magnificent and open momentum of GOME corporate. Two groups of four-seats sofas are placed opposite to each other in the center, and the U-shaped art installation near the window serves as a finishing touch. As visitors sit down, looking out of the window at the soothing view, they feel the business atmosphere from inside and the modern urban interface of Guangzhou city blend with each other.
The Working Area has both conventional and innovative parts. The normal office area breaks the rigid pattern of the traditional fixed cubicle, and the warm and soothing theme drives the circulation. With its embellished art paintings, the employees are able to relax and concentrate on work.
The innovative working area is overflowing with young and energetic technology futuristic sense, with grey and white tones as the base, a long curved table connects all the team members in series, and above corresponds to the curved ceiling light strip, delicate and floating. Thus, encouraged by the sense of flow, people may work flexibly and collaboratively, and the efficient and bright space form can stimulate the creative inspiration of the team.
The Standard Delivery Area uses electronic sliding screens and other exhibition means to clearly output the established standards to visitors. With customized materials, colors and multiple combinations, potential clients can quickly understand the possibilities of future spaces. In the VIP area, the distinctive artistic textured glass not only serves as a soft separation of space, but also reminds people of the interwoven world of technology network, where space is constantly separated and hidden, showing the hazy beauty.
In the Gome Exhibition Center project, the PMA team continuously optimized the owner's ideas and put them into practice, uniting homogeneous functions and fluently linking the overall space with a horizontal design vocabulary around the elevator core as a unifying element; a large number of technological elements and master theme modules throughout, echoing the design concept of "infinity"; harmonizing the atmosphere through consolidated materials and colors, highlighting GOME's corporate culture and showing the business headquarters style of internet technology companies, making it a modern benchmark for working space in the Greater Bay Area.
Nevin Yu is originally from Guangdong, China, and has relocated to Hong Kong SAR, China. Nevin showed an interest in the design and creative industries from a young age and has been following this interest. He holds a Master of Urban Design from the Faculty of Architecture of the University of Hong Kong and graduated with a 10% distinction. Ever since graduation, he has been deeply involved in the field of urban design, and has been involved in a wide range of related design industries such as architecture and landscape architecture. Nevin has more than 15 years of industry experience. Before joining PMA, he worked with a number of top international architectural design firms in the industry as design directors or senior management positions. He was also responsible for the preparation and operation of the Hong Kong design department of a multi-hundred billion real estate developer. Nevin is proficient in various types of master planning and urban design projects, and is also good at commercial planning and architectural design of urban complexes. So far, he has led and finished the planning and design of nearly 100 landmark projects in China and Southeast Asia.

